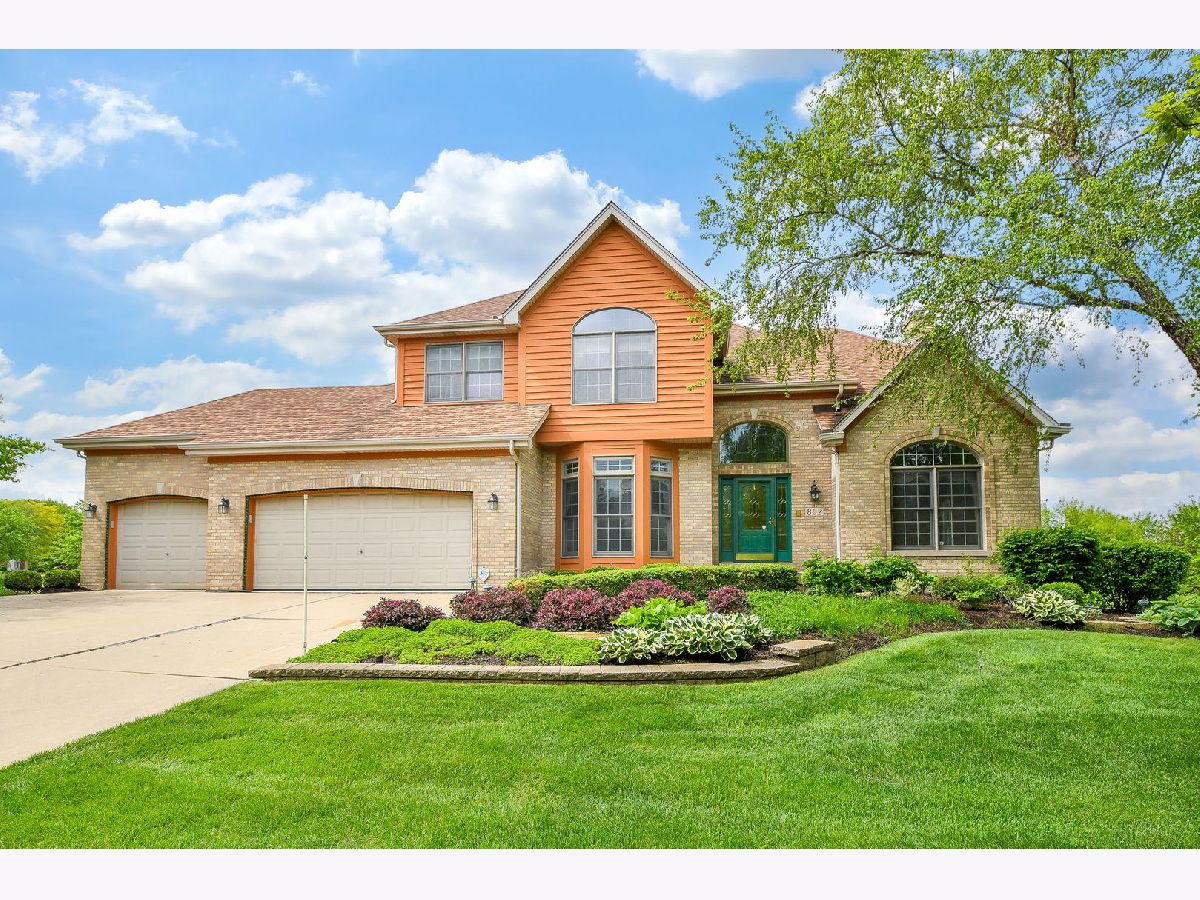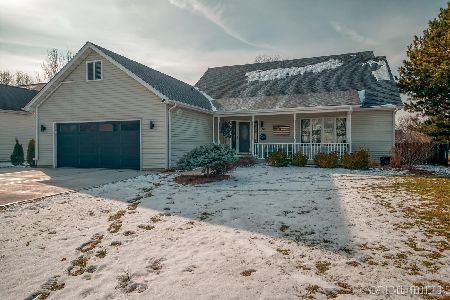802 Ridgelawn Trail, Batavia, Illinois 60510
$635,000
|
Sold
|
|
| Status: | Closed |
| Sqft: | 4,910 |
| Cost/Sqft: | $125 |
| Beds: | 4 |
| Baths: | 4 |
| Year Built: | 1997 |
| Property Taxes: | $14,351 |
| Days On Market: | 246 |
| Lot Size: | 0,32 |
Description
Step into this beautifully designed home on the East Side of Batavia with over 4,900sqft of finished living space. This 4-bedroom, 4 bathroom home is where comfort and space meet thoughtful layout. As you enter, you're welcomed by a spacious main level perfect for entertaining, with a Family room that seamlessly flows into the kitchen and eating space. Just off the main living area, you'll find a first floor bedroom with a full adjacent bathroom. This could also serve as a first floor office. Upstairs, a versatile second-story loft offers the ideal space for a home office, media room, or play area. Master Suite has a tray ceiling, two walk-in closets and a large bathroom with vaulted ceilings, a whirlpool tub, and shower. Two additional upstairs bedrooms and full bathroom complete the 2nd level. Then head down to the fully finished walk-out basement, which includes a full bathroom and a dedicated workshop-perfect for projects, hobbyists, or creating an additional living space. The walk out basement allows you to access the beautiful views of open space. Beautiful Landscaping and a three car garage with epoxy floor. This home is very well maintained and cared for. Roof 2018, HVAC 2020, Exterior Painted 2021, Gutter Guards 2023, HWH 2024. What's not to love.Selling in AS IS condition
Property Specifics
| Single Family | |
| — | |
| — | |
| 1997 | |
| — | |
| CUSTOM | |
| No | |
| 0.32 |
| Kane | |
| Prairie Trails | |
| — / Not Applicable | |
| — | |
| — | |
| — | |
| 12347356 | |
| 1226378009 |
Property History
| DATE: | EVENT: | PRICE: | SOURCE: |
|---|---|---|---|
| 24 Jul, 2025 | Sold | $635,000 | MRED MLS |
| 28 May, 2025 | Under contract | $615,000 | MRED MLS |
| 23 May, 2025 | Listed for sale | $615,000 | MRED MLS |


































Room Specifics
Total Bedrooms: 4
Bedrooms Above Ground: 4
Bedrooms Below Ground: 0
Dimensions: —
Floor Type: —
Dimensions: —
Floor Type: —
Dimensions: —
Floor Type: —
Full Bathrooms: 4
Bathroom Amenities: Whirlpool,Separate Shower,Double Sink
Bathroom in Basement: 1
Rooms: —
Basement Description: —
Other Specifics
| 3 | |
| — | |
| — | |
| — | |
| — | |
| 101X148X79X30X126 | |
| Full,Unfinished | |
| — | |
| — | |
| — | |
| Not in DB | |
| — | |
| — | |
| — | |
| — |
Tax History
| Year | Property Taxes |
|---|---|
| 2025 | $14,351 |
Contact Agent
Nearby Similar Homes
Nearby Sold Comparables
Contact Agent
Listing Provided By
The HomeCourt Real Estate








