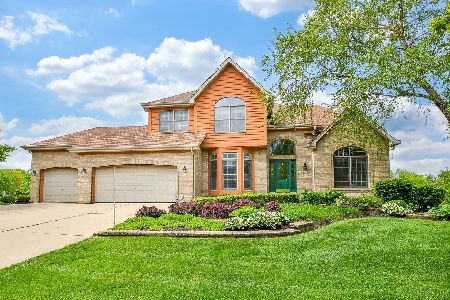800 Mark Twain Trail, Batavia, Illinois 60510
$464,000
|
Sold
|
|
| Status: | Closed |
| Sqft: | 3,519 |
| Cost/Sqft: | $139 |
| Beds: | 5 |
| Baths: | 5 |
| Year Built: | 1997 |
| Property Taxes: | $12,695 |
| Days On Market: | 3574 |
| Lot Size: | 0,37 |
Description
Stunning 2-story on premier lot in excellent location less than a mile from elementary school, minutes from outstanding amenities! Large fenced yard, great patio, super basketball court. 3-car garage w/floor guard, cabinets, work bench & storage wall. Inside, gleaming hardwood floors, neutral colors, tasteful decor and natural light provide a warm welcome. Formal dining room, gracious living room, gourmet kitchen, sunken family room, den, laundry room, butler pantry and full bath complete main floor. Upstairs is a dramatic master bedroom w/sitting room, luxury bath, huge walk-in closet. Bedroom 2 has private full bath, bedrooms 3 & 4 share a Jack & Jill bath, and bedroom 5 is a step-up room with potential for more than a bedroom. Finished basement w/surround sound includes rec room, game room, full bath, bedroom, lots of storage. Numerous upgrades throughout plus a new furnace in 2015 in this move-in ready, prestigious home. Location, top-ranked schools and great neighborhood!
Property Specifics
| Single Family | |
| — | |
| — | |
| 1997 | |
| Full | |
| — | |
| No | |
| 0.37 |
| Kane | |
| Prairie Trails | |
| 0 / Not Applicable | |
| None | |
| Public | |
| Public Sewer | |
| 09192071 | |
| 1226379002 |
Nearby Schools
| NAME: | DISTRICT: | DISTANCE: | |
|---|---|---|---|
|
Grade School
Hoover Wood Elementary School |
101 | — | |
|
Middle School
Sam Rotolo Middle School Of Bat |
101 | Not in DB | |
|
High School
Batavia Sr High School |
101 | Not in DB | |
Property History
| DATE: | EVENT: | PRICE: | SOURCE: |
|---|---|---|---|
| 3 Jun, 2016 | Sold | $464,000 | MRED MLS |
| 20 Apr, 2016 | Under contract | $489,000 | MRED MLS |
| 12 Apr, 2016 | Listed for sale | $489,000 | MRED MLS |
Room Specifics
Total Bedrooms: 6
Bedrooms Above Ground: 5
Bedrooms Below Ground: 1
Dimensions: —
Floor Type: Carpet
Dimensions: —
Floor Type: Carpet
Dimensions: —
Floor Type: Carpet
Dimensions: —
Floor Type: —
Dimensions: —
Floor Type: —
Full Bathrooms: 5
Bathroom Amenities: Whirlpool,Separate Shower,Double Sink
Bathroom in Basement: 1
Rooms: Foyer,Sitting Room,Den,Bedroom 5,Bedroom 6,Game Room,Recreation Room,Other Room
Basement Description: Finished
Other Specifics
| 3 | |
| Concrete Perimeter | |
| Asphalt | |
| Patio, Storms/Screens | |
| Corner Lot,Fenced Yard,Landscaped | |
| 110X146X112X151 | |
| Unfinished | |
| Full | |
| Vaulted/Cathedral Ceilings, Hardwood Floors, First Floor Laundry, First Floor Full Bath | |
| Double Oven, Range, Microwave, Dishwasher, Refrigerator, Washer, Dryer, Disposal, Stainless Steel Appliance(s) | |
| Not in DB | |
| Sidewalks, Street Lights, Street Paved | |
| — | |
| — | |
| Gas Log, Gas Starter |
Tax History
| Year | Property Taxes |
|---|---|
| 2016 | $12,695 |
Contact Agent
Nearby Similar Homes
Nearby Sold Comparables
Contact Agent
Listing Provided By
RE/MAX All Pro







