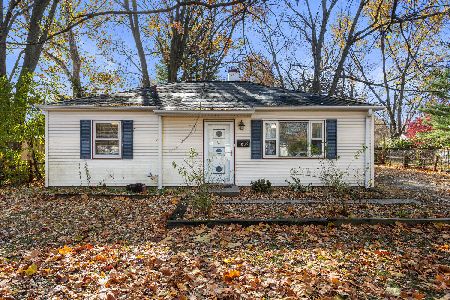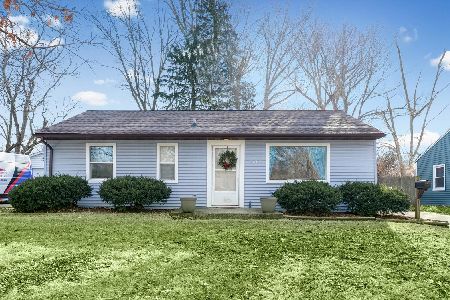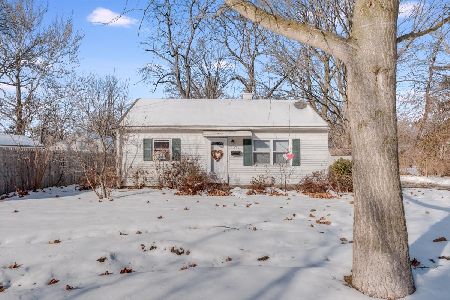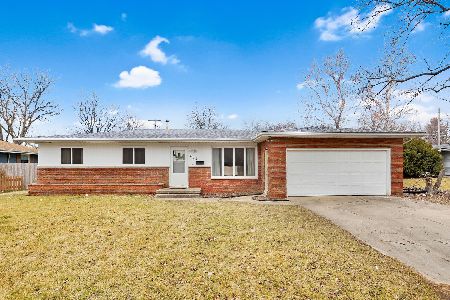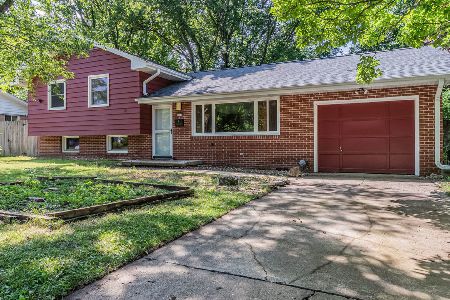802 Sunnycrest Drive, Urbana, Illinois 61801
$120,000
|
Sold
|
|
| Status: | Closed |
| Sqft: | 1,340 |
| Cost/Sqft: | $93 |
| Beds: | 3 |
| Baths: | 2 |
| Year Built: | 1957 |
| Property Taxes: | $4,051 |
| Days On Market: | 2508 |
| Lot Size: | 0,24 |
Description
One Story Ranch home with hardwood floors and nice floorplan. Many original built-ins. Two separate living areas. Southern exposure in front room. Large bedrooms with hardwood floors and and good natural light. The kitchen has nice contemporary cabinets and soapstone countertops. Off of the kitchen is the family room with it's own half bath and a laundry room closet. The 2 car garage is attached and has plenty of room for storage. The back yard is very large and has potential for an outdoor gathering space and a garden. Ideally located just one block form Wiley Elementary School, 7 blocks from Urbana Middle School, 8 blocks from Urbana High School and less than 2 miles to U of I Campus Quad. Flexible possession. Exterior paint on home was recently scraped and professionally painted.
Property Specifics
| Single Family | |
| — | |
| Ranch | |
| 1957 | |
| None | |
| — | |
| No | |
| 0.24 |
| Champaign | |
| — | |
| 0 / Not Applicable | |
| None | |
| Public | |
| Public Sewer | |
| 10278482 | |
| 932121101018 |
Nearby Schools
| NAME: | DISTRICT: | DISTANCE: | |
|---|---|---|---|
|
Grade School
Wiley Elementary School |
116 | — | |
|
Middle School
Urbana Middle School |
116 | Not in DB | |
|
High School
Urbana High School |
116 | Not in DB | |
Property History
| DATE: | EVENT: | PRICE: | SOURCE: |
|---|---|---|---|
| 25 Jun, 2010 | Sold | $129,000 | MRED MLS |
| 29 Apr, 2010 | Under contract | $134,000 | MRED MLS |
| 10 Apr, 2010 | Listed for sale | $0 | MRED MLS |
| 6 Sep, 2019 | Sold | $120,000 | MRED MLS |
| 7 Jul, 2019 | Under contract | $124,900 | MRED MLS |
| — | Last price change | $129,900 | MRED MLS |
| 7 Mar, 2019 | Listed for sale | $134,900 | MRED MLS |
| 24 Mar, 2023 | Sold | $175,000 | MRED MLS |
| 13 Feb, 2023 | Under contract | $175,000 | MRED MLS |
| 26 Jan, 2023 | Listed for sale | $175,000 | MRED MLS |
Room Specifics
Total Bedrooms: 3
Bedrooms Above Ground: 3
Bedrooms Below Ground: 0
Dimensions: —
Floor Type: Hardwood
Dimensions: —
Floor Type: Hardwood
Full Bathrooms: 2
Bathroom Amenities: Double Sink
Bathroom in Basement: 0
Rooms: No additional rooms
Basement Description: None
Other Specifics
| 2 | |
| Concrete Perimeter | |
| Concrete | |
| Patio | |
| — | |
| 86X123 | |
| — | |
| — | |
| Built-in Features | |
| Range, Dishwasher, Refrigerator, Washer, Dryer | |
| Not in DB | |
| — | |
| — | |
| — | |
| — |
Tax History
| Year | Property Taxes |
|---|---|
| 2010 | $3,345 |
| 2019 | $4,051 |
| 2023 | $4,074 |
Contact Agent
Nearby Similar Homes
Nearby Sold Comparables
Contact Agent
Listing Provided By
Berkshire Hathaway Snyder R.E.

