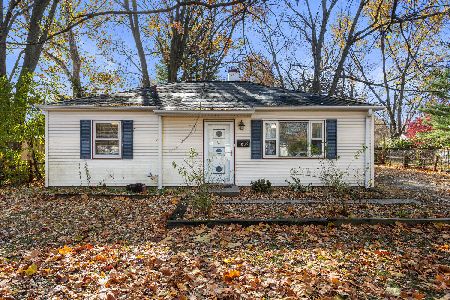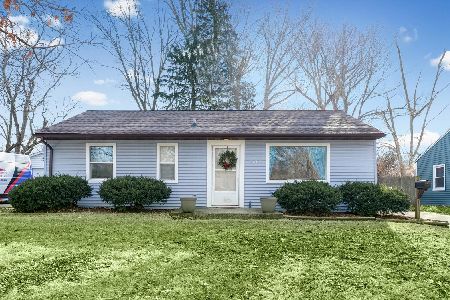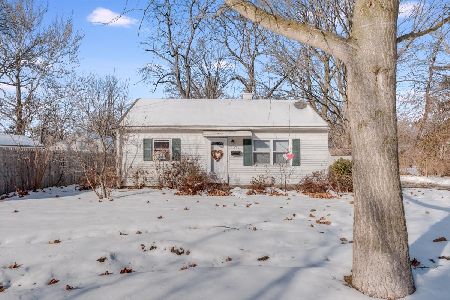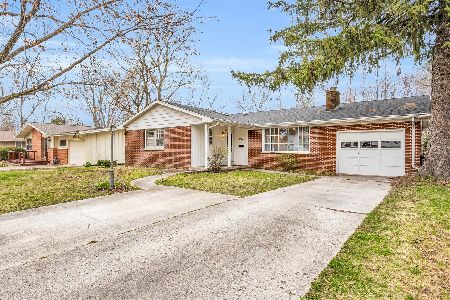803 Sunnycrest Drive, Urbana, Illinois 61801
$145,000
|
Sold
|
|
| Status: | Closed |
| Sqft: | 1,605 |
| Cost/Sqft: | $93 |
| Beds: | 3 |
| Baths: | 2 |
| Year Built: | 1960 |
| Property Taxes: | $3,541 |
| Days On Market: | 1661 |
| Lot Size: | 0,17 |
Description
Enter into the light filled living room with stunning vinyl flooring that extends to the lower level. The step saving kitchen with stainless appliances and new refrigerator leads to the dining area both with ceramic tile. Hardwood floors in all three upper level bedrooms and a fun retro bath with tile surround. The lower level is a dream come true for the collector of any kind. Filled with shelving to exhibit all your favorite treasures. There is a nice home office or the 4th bedroom and another full bath with the washer and dryer. A true favorite of the seller has been the stunning yard. Filled with perennials, a magnolia tree and the fabulous cherry tree. Perfect for pie season. Love these summer days watching the gardens grow, but during those cooler evenings gathering around the fire pit will be such fun for a new family. Garden shed for all those extras and a fully fenced yard. So close to parks, shopping and bus lines. Guiding You Home!
Property Specifics
| Single Family | |
| — | |
| Tri-Level | |
| 1960 | |
| None | |
| — | |
| No | |
| 0.17 |
| Champaign | |
| Sunnycrest | |
| 0 / Not Applicable | |
| None | |
| Public | |
| Public Sewer | |
| 11127659 | |
| 932121103006 |
Nearby Schools
| NAME: | DISTRICT: | DISTANCE: | |
|---|---|---|---|
|
Grade School
Wiley Elementary School |
116 | — | |
|
Middle School
Urbana Middle School |
116 | Not in DB | |
|
High School
Urbana High School |
116 | Not in DB | |
Property History
| DATE: | EVENT: | PRICE: | SOURCE: |
|---|---|---|---|
| 16 Apr, 2019 | Sold | $117,500 | MRED MLS |
| 27 Mar, 2019 | Under contract | $119,900 | MRED MLS |
| 26 Jan, 2019 | Listed for sale | $119,900 | MRED MLS |
| 10 Aug, 2021 | Sold | $145,000 | MRED MLS |
| 7 Jul, 2021 | Under contract | $150,000 | MRED MLS |
| 30 Jun, 2021 | Listed for sale | $150,000 | MRED MLS |
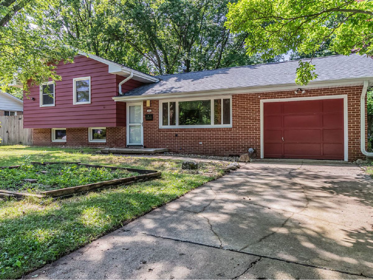
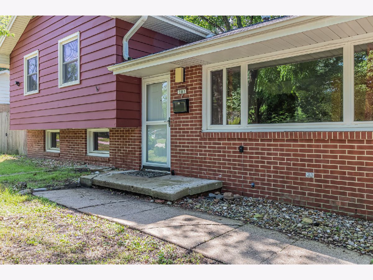
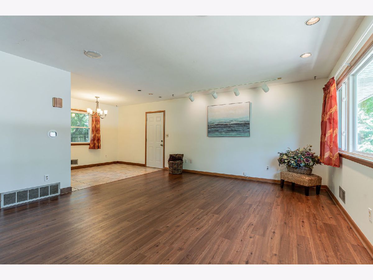
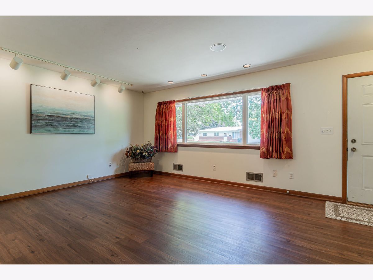
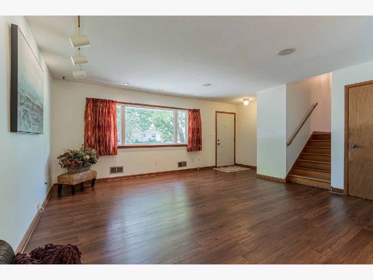
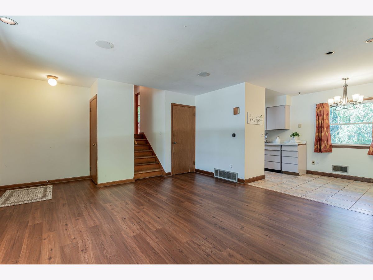
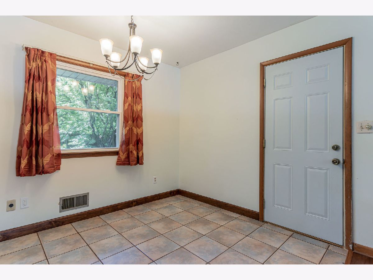
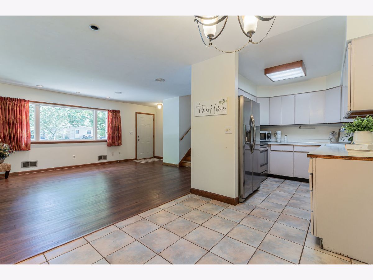
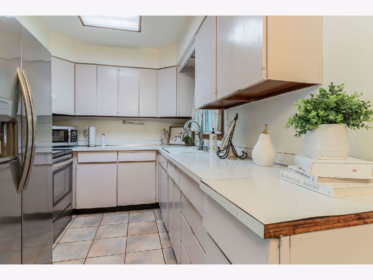
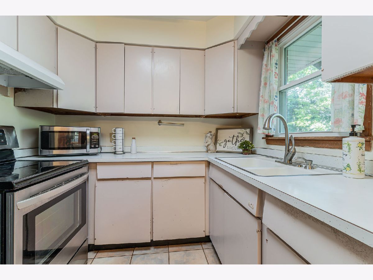
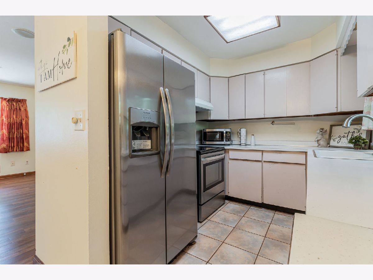
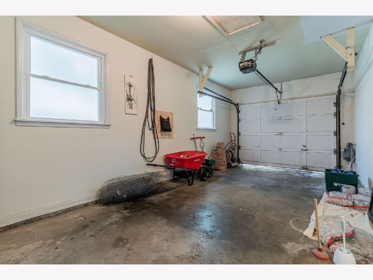
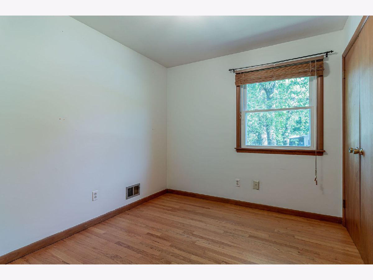
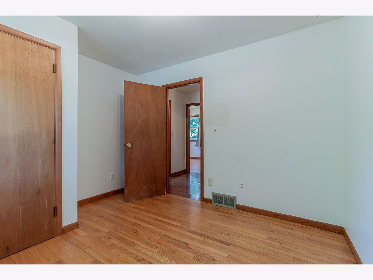
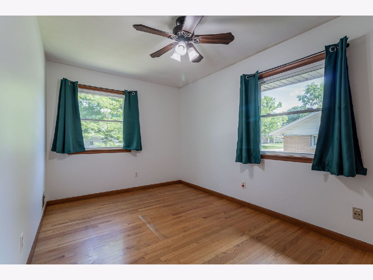
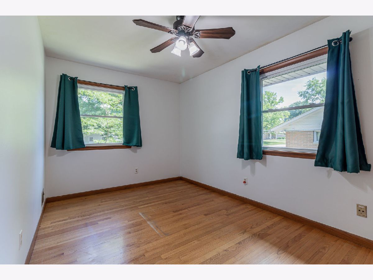
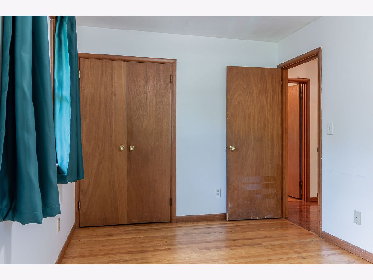
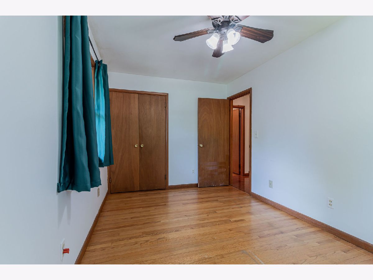
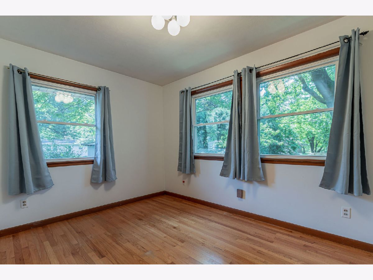
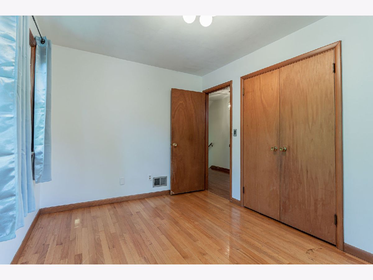
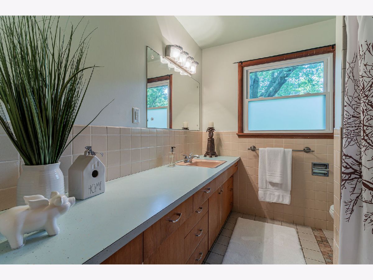
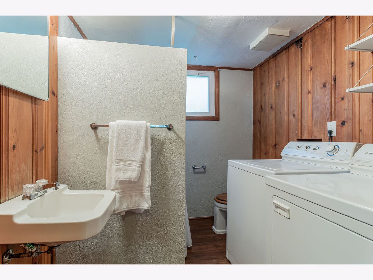
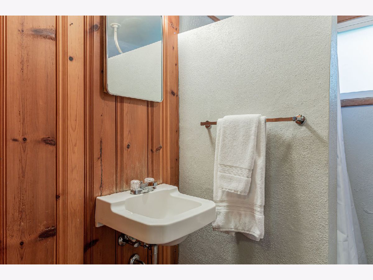
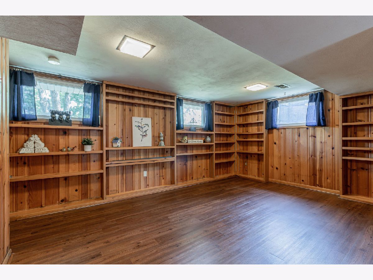
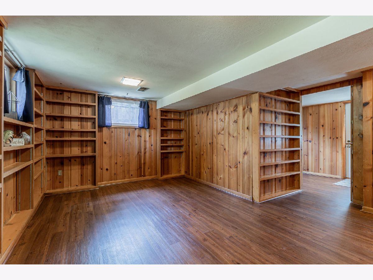
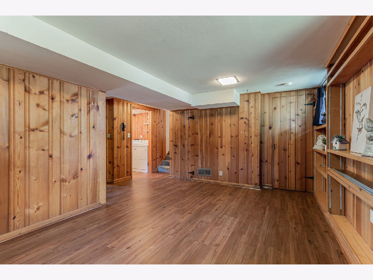
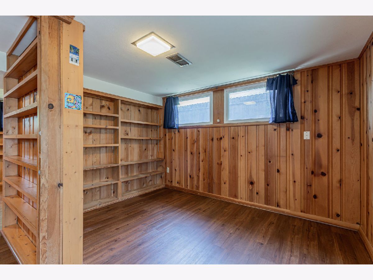
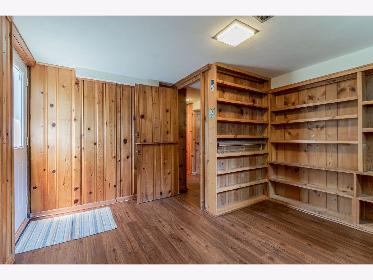
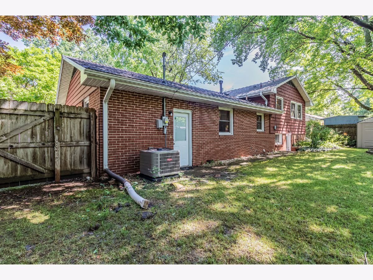
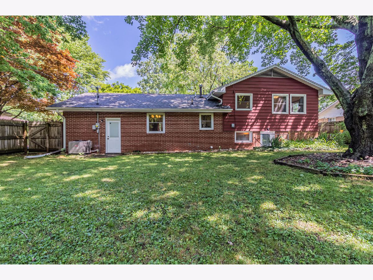
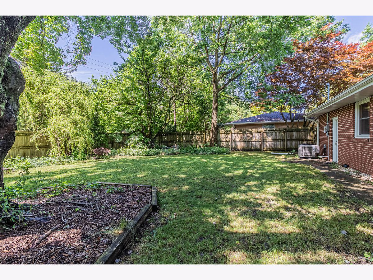
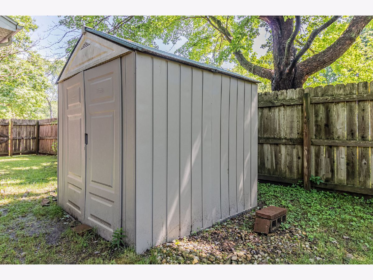
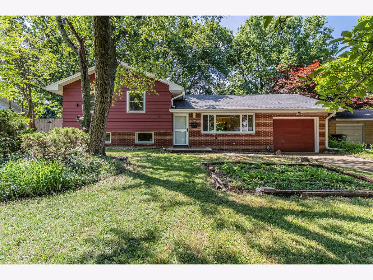
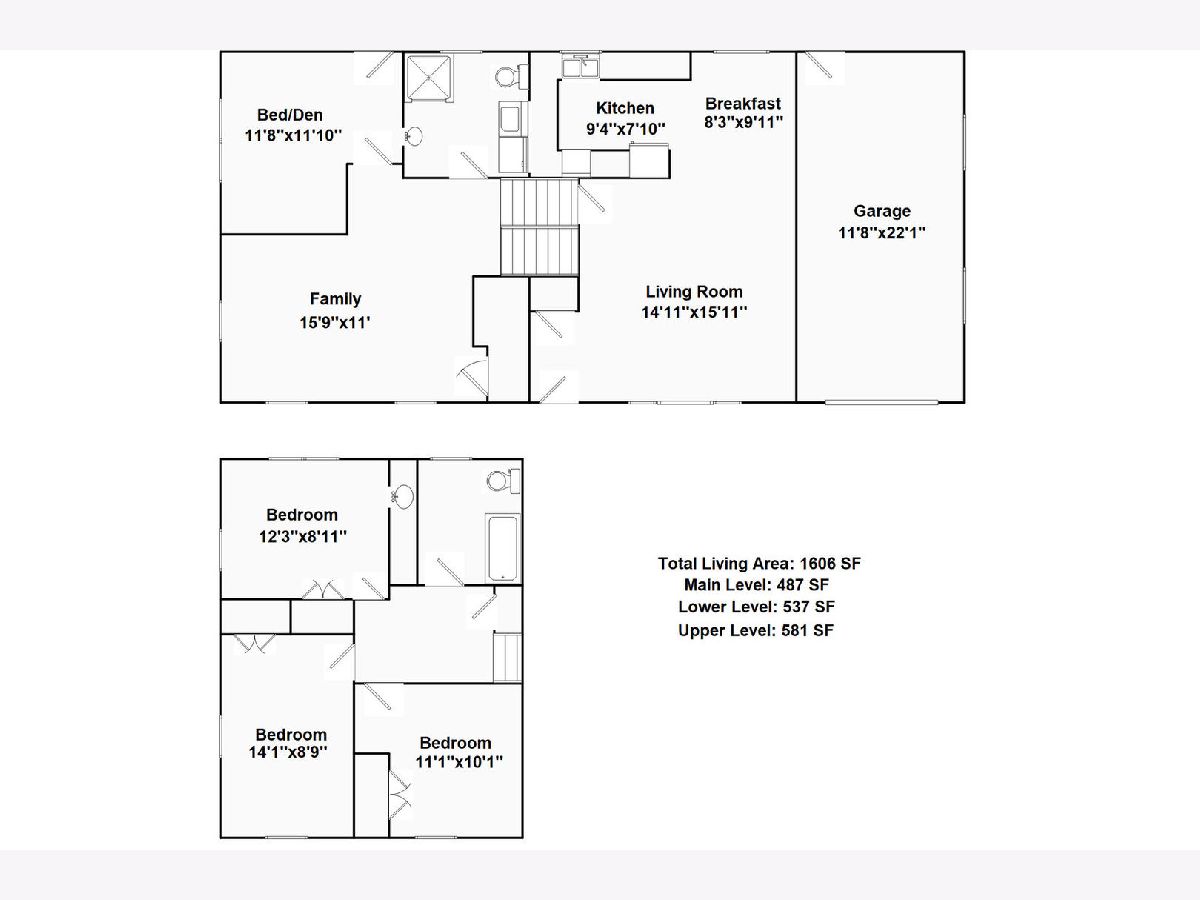
Room Specifics
Total Bedrooms: 3
Bedrooms Above Ground: 3
Bedrooms Below Ground: 0
Dimensions: —
Floor Type: Hardwood
Dimensions: —
Floor Type: Hardwood
Full Bathrooms: 2
Bathroom Amenities: —
Bathroom in Basement: 0
Rooms: Office
Basement Description: Crawl,Slab
Other Specifics
| 1 | |
| Block | |
| Concrete | |
| — | |
| Fenced Yard,Mature Trees | |
| 75 X 111 X 75 X 107 | |
| — | |
| None | |
| Hardwood Floors | |
| Range, Refrigerator, Washer, Dryer, Stainless Steel Appliance(s), Range Hood | |
| Not in DB | |
| Park, Curbs, Sidewalks, Street Paved | |
| — | |
| — | |
| — |
Tax History
| Year | Property Taxes |
|---|---|
| 2019 | $3,457 |
| 2021 | $3,541 |
Contact Agent
Nearby Similar Homes
Nearby Sold Comparables
Contact Agent
Listing Provided By
Coldwell Banker R.E. Group


