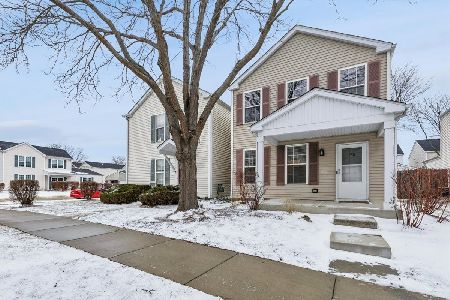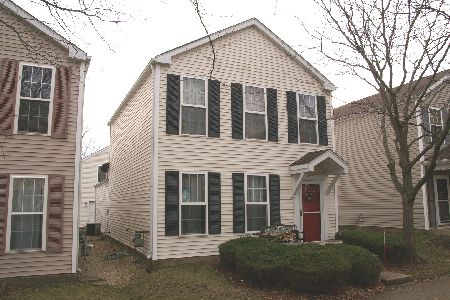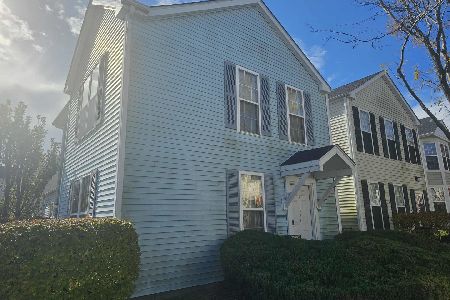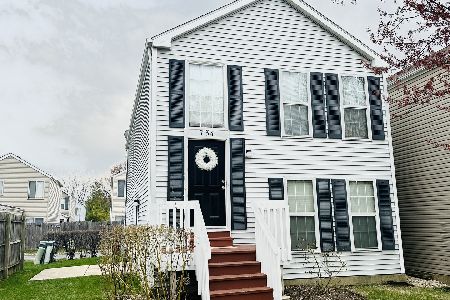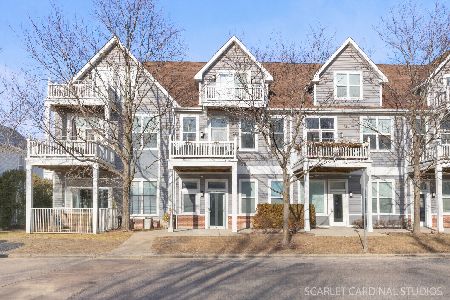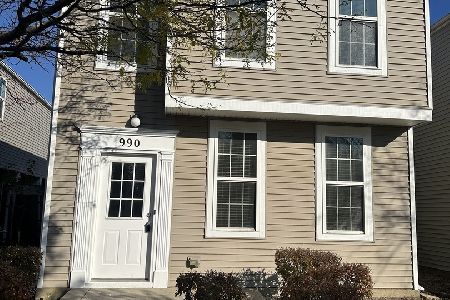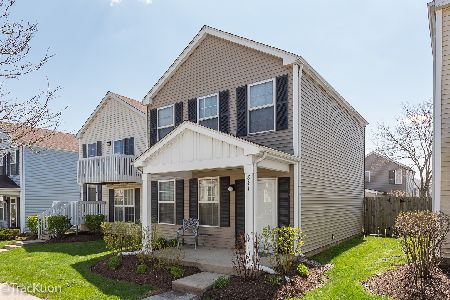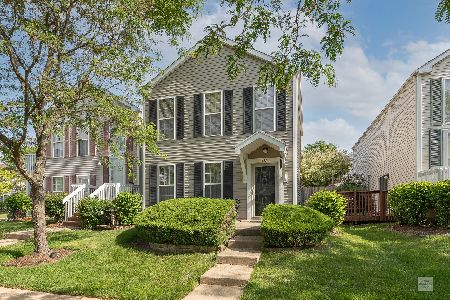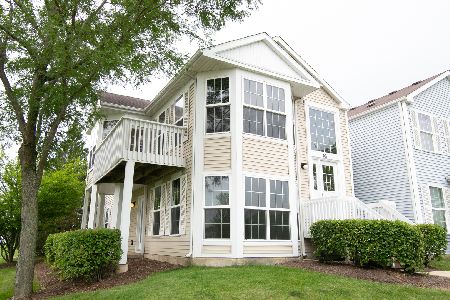802 Symphony Drive, Aurora, Illinois 60504
$250,000
|
Sold
|
|
| Status: | Closed |
| Sqft: | 1,109 |
| Cost/Sqft: | $212 |
| Beds: | 2 |
| Baths: | 2 |
| Year Built: | 2002 |
| Property Taxes: | $3,490 |
| Days On Market: | 215 |
| Lot Size: | 0,00 |
Description
Welcome to 802 Symphony Drive, a beautifully updated and move-in ready home offering both comfort and value in one of Aurora's most convenient locations! Upon entering, enjoy a spacious home with an open floor plan and tons of natural lighting throughout. A formal living room flows seamlessly into a large kitchen with a full complement of upgraded stainless steel appliances (2019); tons of counter space; cabinets with under-cabinet lighting; and an eating area that can easily fit a full-size dining table. This space opens to a private, professionally landscaped backyard with patio space ideal for enjoying the upcoming summer season! The main floor comes complete with a conveniently located laundry space with upgraded washer/dryer (2019) to help simplify chores. Upstairs, new owners can enjoy two generously-sized bedrooms; a shared full bath; and a versatile loft space that can easily be used as a den, media space, or home office. Additional updates include brand new roofing (2024); brand new high efficiency furnace (2023); brand new water heater (2023); new A/C; and much more! Constructed with easy everyday living in mind, the only shared wall can be found in the attached 2-car garage - so you can truly enjoy quiet, low-maintenance living with extra privacy. Revel in the luxury of living just minutes from Philips Park and Zoo; the highway for easy commuting; plenty of shopping, dining, and entertainment along the Route 59 corridor; award-winning medical care at Rush Copley Hospital; and more! If you've been searching for an affordable, move-in ready home in a great location, this is it. Don't miss your chance to own this incredible Aurora gem!
Property Specifics
| Condos/Townhomes | |
| 2 | |
| — | |
| 2002 | |
| — | |
| — | |
| No | |
| — |
| Kane | |
| Hometown | |
| 387 / Monthly | |
| — | |
| — | |
| — | |
| 12391815 | |
| 1525359044 |
Nearby Schools
| NAME: | DISTRICT: | DISTANCE: | |
|---|---|---|---|
|
Grade School
Olney C Allen Elementary School |
131 | — | |
|
Middle School
Henry W Cowherd Middle School |
131 | Not in DB | |
|
High School
East High School |
131 | Not in DB | |
Property History
| DATE: | EVENT: | PRICE: | SOURCE: |
|---|---|---|---|
| 31 Oct, 2011 | Sold | $59,000 | MRED MLS |
| 23 Oct, 2011 | Under contract | $51,450 | MRED MLS |
| 13 Oct, 2011 | Listed for sale | $51,450 | MRED MLS |
| 21 Jul, 2025 | Sold | $250,000 | MRED MLS |
| 23 Jun, 2025 | Under contract | $235,000 | MRED MLS |
| 19 Jun, 2025 | Listed for sale | $235,000 | MRED MLS |
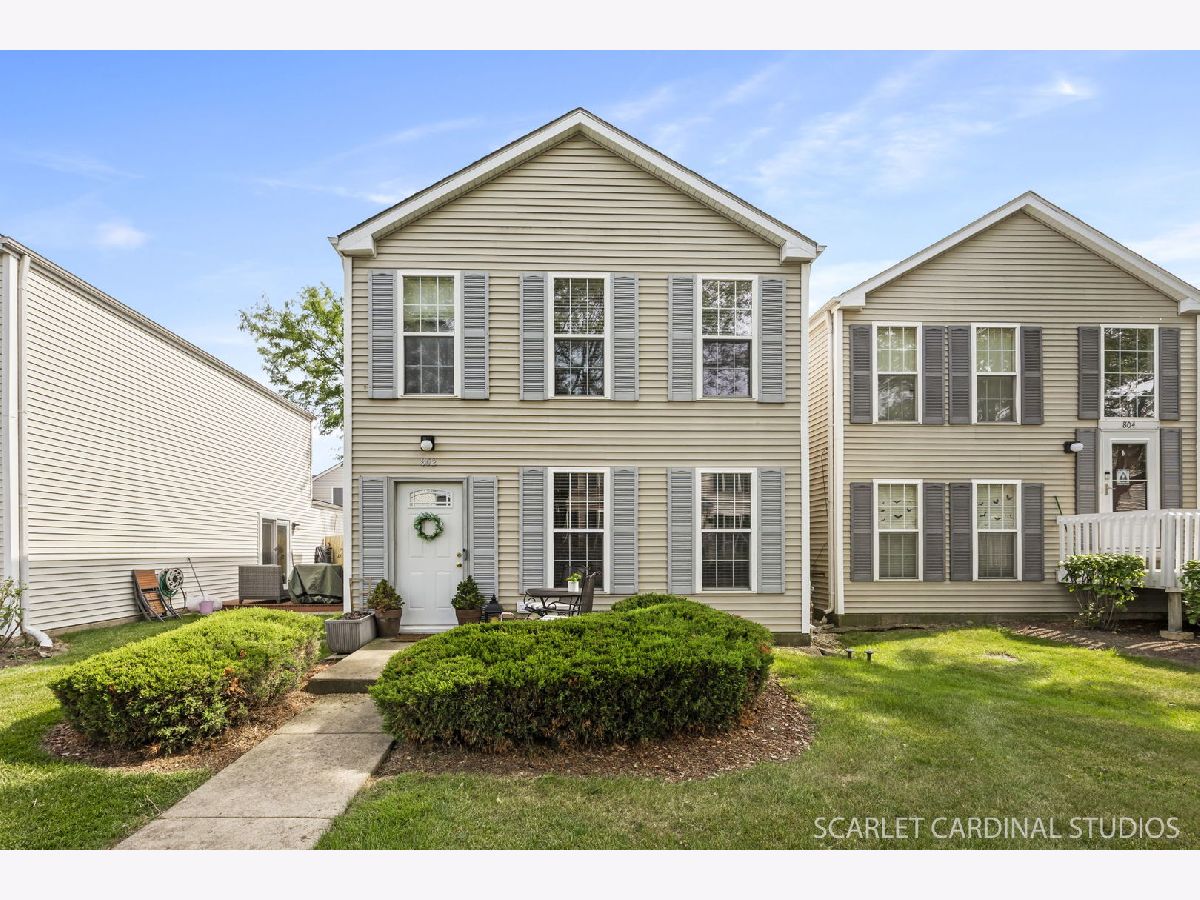





















Room Specifics
Total Bedrooms: 2
Bedrooms Above Ground: 2
Bedrooms Below Ground: 0
Dimensions: —
Floor Type: —
Full Bathrooms: 2
Bathroom Amenities: —
Bathroom in Basement: 0
Rooms: —
Basement Description: —
Other Specifics
| 2 | |
| — | |
| — | |
| — | |
| — | |
| COMMON | |
| — | |
| — | |
| — | |
| — | |
| Not in DB | |
| — | |
| — | |
| — | |
| — |
Tax History
| Year | Property Taxes |
|---|---|
| 2011 | $3,233 |
| 2025 | $3,490 |
Contact Agent
Nearby Similar Homes
Contact Agent
Listing Provided By
@properties Christie's International Real Estate

