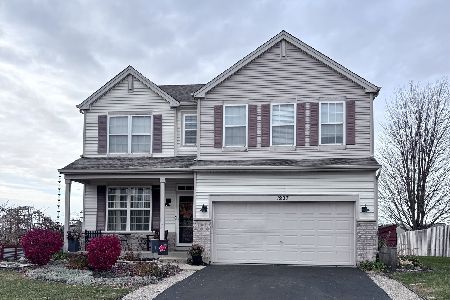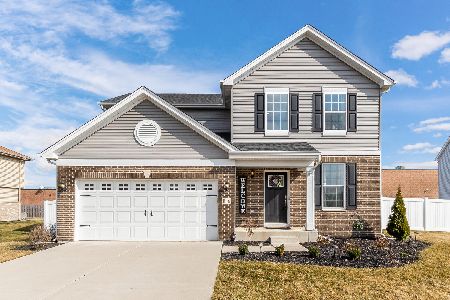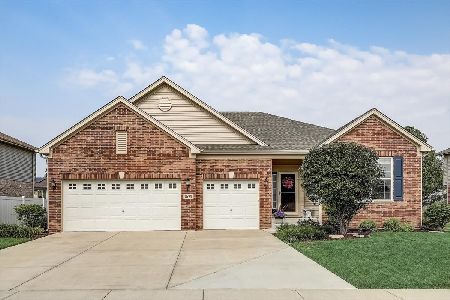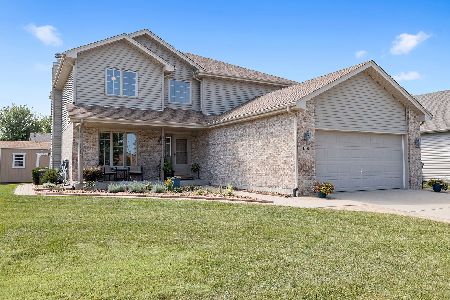802 Wildwood Drive, Minooka, Illinois 60447
$273,920
|
Sold
|
|
| Status: | Closed |
| Sqft: | 2,016 |
| Cost/Sqft: | $133 |
| Beds: | 3 |
| Baths: | 3 |
| Year Built: | 2018 |
| Property Taxes: | $0 |
| Days On Market: | 2778 |
| Lot Size: | 0,00 |
Description
Sold at Print. Beautiful Ontario 2-story model, 2,016 sq. ft., 3-car garage, 3 bedrooms, 2.1 baths with open floor plan, includes brick, 9' ceilings main level, concrete driveway and full basement! Upgraded flooring. Main level offers foyer, formal dining room, family room with gas fireplace overlooking breakfast area and kitchen with 36" cabinets, island, walk-in-pantry, powder room and laundry room with mud room area. 2nd level includes loft, master bedroom with private garden master bath and walk-in-closet, 2 additional nicely sized bedrooms and full bath. Central Air, 95% efficiency furnace, architectural roof shingles. Elevation A.
Property Specifics
| Single Family | |
| — | |
| — | |
| 2018 | |
| — | |
| ONTARIO | |
| No | |
| — |
| Grundy | |
| Indian Ridge | |
| 400 / Annual | |
| — | |
| — | |
| — | |
| 10000625 | |
| 0311278021 |
Nearby Schools
| NAME: | DISTRICT: | DISTANCE: | |
|---|---|---|---|
|
Grade School
Minooka Elementary School |
201 | — | |
|
Middle School
Minooka Junior High School |
201 | Not in DB | |
|
High School
Minooka Community High School |
111 | Not in DB | |
Property History
| DATE: | EVENT: | PRICE: | SOURCE: |
|---|---|---|---|
| 21 Nov, 2018 | Sold | $273,920 | MRED MLS |
| 28 Jun, 2018 | Under contract | $267,665 | MRED MLS |
| 28 Jun, 2018 | Listed for sale | $267,665 | MRED MLS |
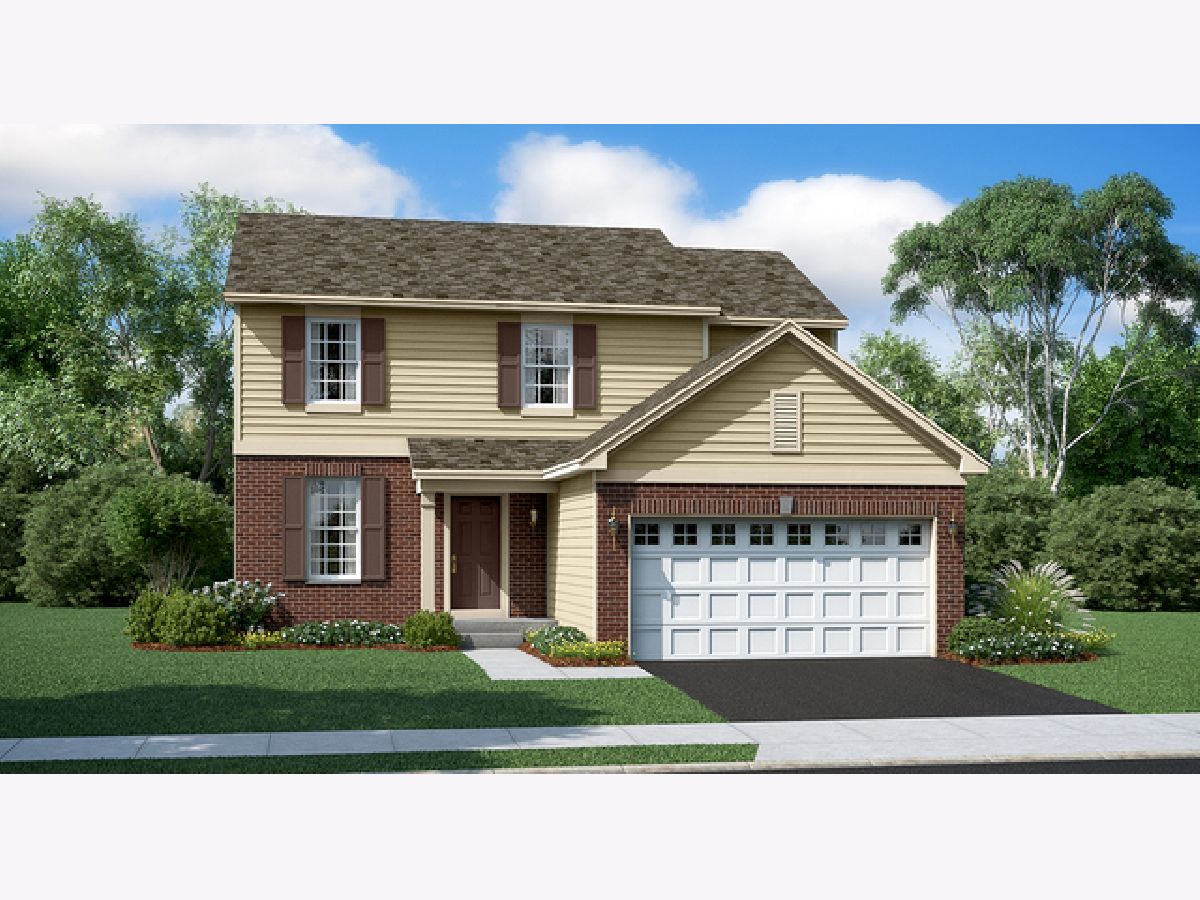
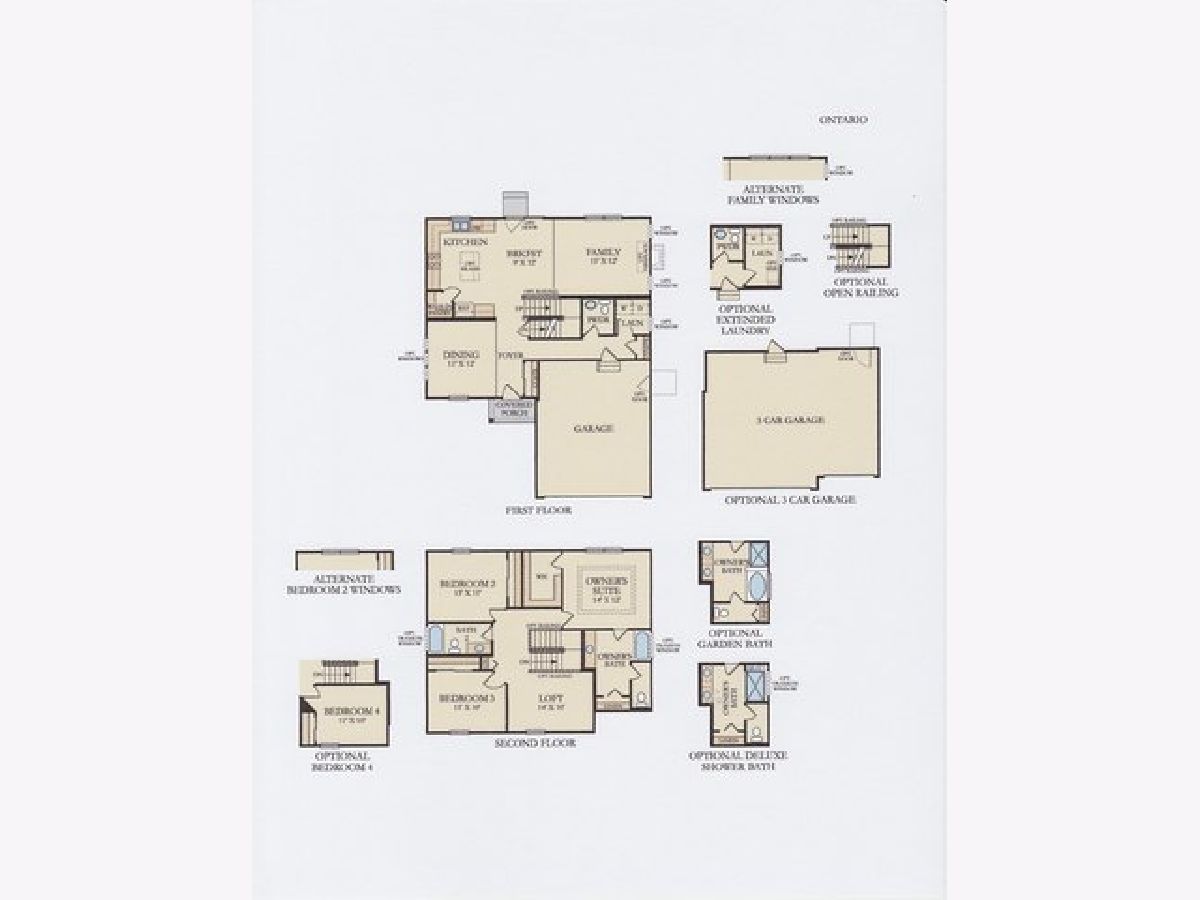
Room Specifics
Total Bedrooms: 3
Bedrooms Above Ground: 3
Bedrooms Below Ground: 0
Dimensions: —
Floor Type: —
Dimensions: —
Floor Type: —
Full Bathrooms: 3
Bathroom Amenities: Separate Shower,Double Sink,Garden Tub
Bathroom in Basement: 0
Rooms: —
Basement Description: Unfinished
Other Specifics
| 3 | |
| — | |
| Concrete | |
| — | |
| — | |
| 9397 SQ FT | |
| Unfinished | |
| — | |
| — | |
| — | |
| Not in DB | |
| — | |
| — | |
| — | |
| — |
Tax History
| Year | Property Taxes |
|---|
Contact Agent
Nearby Similar Homes
Nearby Sold Comparables
Contact Agent
Listing Provided By
RE/MAX Ultimate Professionals



