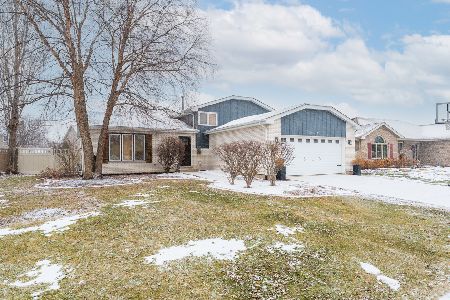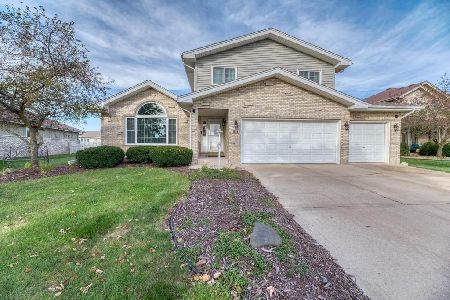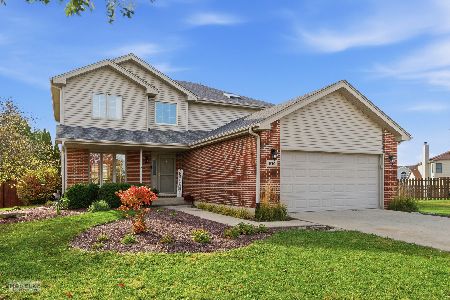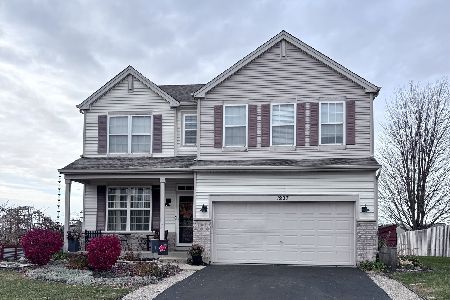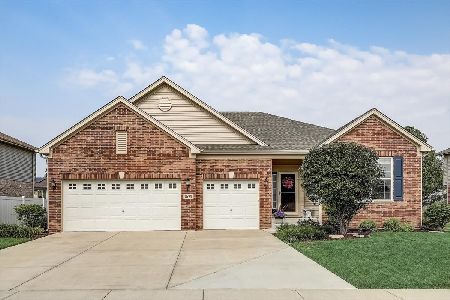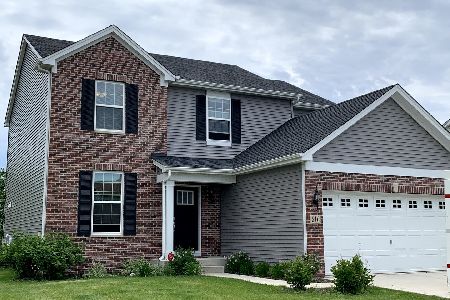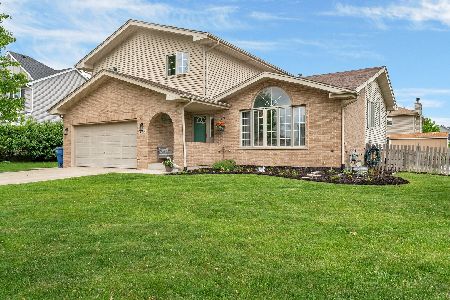805 Wildwood Drive, Minooka, Illinois 60447
$340,000
|
Sold
|
|
| Status: | Closed |
| Sqft: | 2,388 |
| Cost/Sqft: | $144 |
| Beds: | 3 |
| Baths: | 3 |
| Year Built: | 2006 |
| Property Taxes: | $7,708 |
| Days On Market: | 1619 |
| Lot Size: | 0,28 |
Description
Quality, custom, mostly brick, immaculate, beautifully updated home in Indian Ridge of Minooka. This gorgeous home is ready and waiting for it's new family. Paver path leads you up to the front porch and porch welcomes you into large two-story foyer with a grand oak staircase leading to 3 generously sized bedrooms. To the left of the foyer is a bright flex room that can be a formal living room, home school classroom, play room, office or anything your heart desires. The Flex room carries you into the large open family room with fireplace. Just past the family room is a large kitchen with dining area that has sliding glass door to covered patio. The kitchen boasts all new light fixtures, large pantry, freshly updated cabinets and hardware, wood look ceramic tile floor, granite counters, stainless appliances, backsplash and lots of counter space. There is also plenty of room for a large dining table. Leaving the kitchen heading back toward the foyer is an office. Previous owner used as a first floor bedroom and originally it was designed as a formal dining room. The first floor is also home to a full bathroom with updated vanity, hardware, glass shower door, and hand held shower head. The large laundry room has big closet with extra shelving and is situated right off the heated garage, making a great mud room. Heading up the oak staircase you will find a large primary suite that has double door entry, sitting area, walk in closet with professionally designed closet organization system, new ceiling fan with remote. The bath has separate shower with ceramic tile surround, glass door and jetted tub, vanity has updated hardware and is freshly painted. Down the hall is a very large 2nd bedroom with new ceiling fan, double closets and sitting area, perfect for kids to share or use as related living. The 3rd bedroom has new ceiling fan and closet has built in organizer. The 2nd floor hall bath has skylight, linen closet, white vanity, new hardware, new light fixture, rain shower head, ceramic tile shower surround. Outside you will find a great covered paver patio and huge shed. The shed has double doors, a window and a ramp. The entire home has been freshly painted, all light fixtures have been upgraded, cabinets are fresh and bright white. All new smoke/carbon monoxide detectors. Nest thermostat. Roof is less than 6 years old, hot water heater is brand new, radon mitigation system installed. The Garage is heated with extra lighting, extra outlets and 220 outlet. Great location on quiet street with NO HOA, close to shopping, highways and schools. Schedule your showing today!
Property Specifics
| Single Family | |
| — | |
| — | |
| 2006 | |
| Partial | |
| — | |
| No | |
| 0.28 |
| Grundy | |
| — | |
| 0 / Not Applicable | |
| None | |
| Public | |
| Public Sewer | |
| 11190053 | |
| 0311277020 |
Nearby Schools
| NAME: | DISTRICT: | DISTANCE: | |
|---|---|---|---|
|
High School
Minooka Community High School |
111 | Not in DB | |
Property History
| DATE: | EVENT: | PRICE: | SOURCE: |
|---|---|---|---|
| 29 Feb, 2016 | Sold | $211,000 | MRED MLS |
| 5 Feb, 2016 | Under contract | $210,000 | MRED MLS |
| 28 Jan, 2016 | Listed for sale | $210,000 | MRED MLS |
| 19 Sep, 2019 | Sold | $230,000 | MRED MLS |
| 10 Sep, 2019 | Under contract | $249,900 | MRED MLS |
| — | Last price change | $252,900 | MRED MLS |
| 5 Jun, 2019 | Listed for sale | $259,900 | MRED MLS |
| 3 Nov, 2021 | Sold | $340,000 | MRED MLS |
| 20 Sep, 2021 | Under contract | $344,900 | MRED MLS |
| — | Last price change | $349,900 | MRED MLS |
| 14 Aug, 2021 | Listed for sale | $349,900 | MRED MLS |
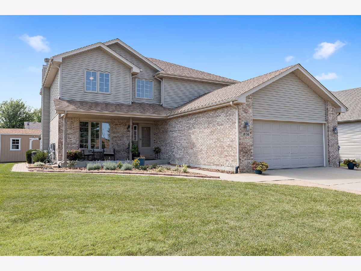
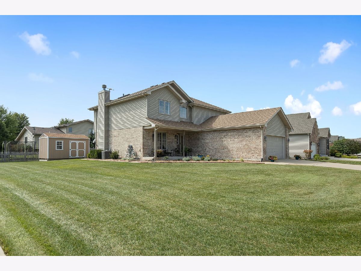
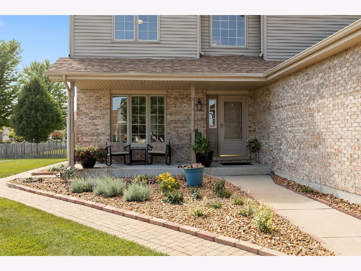
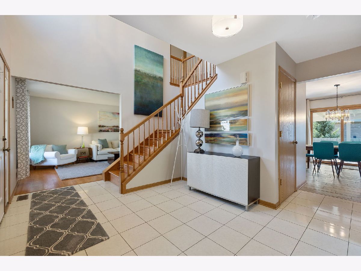
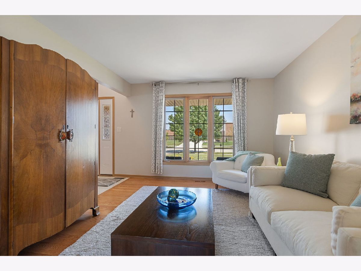
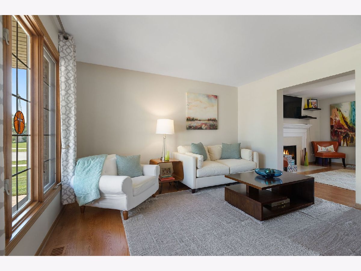
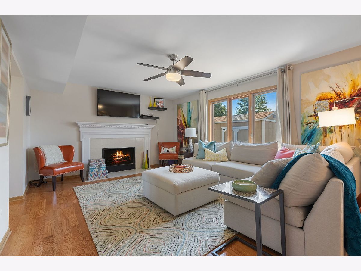
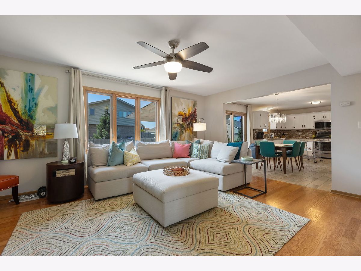
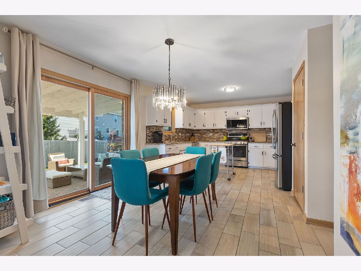
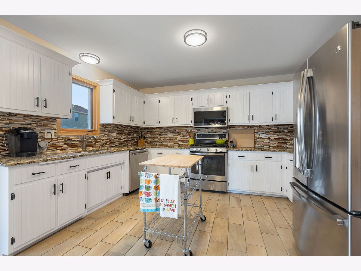
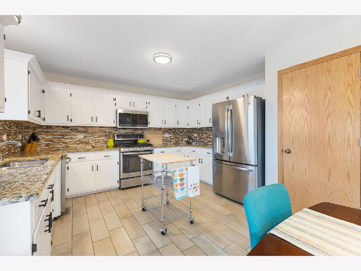
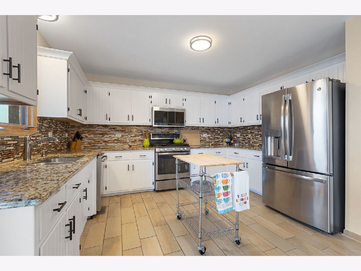
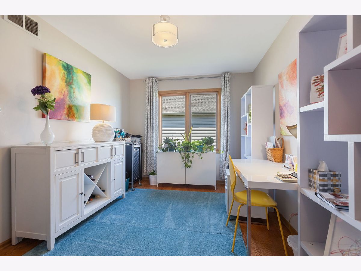
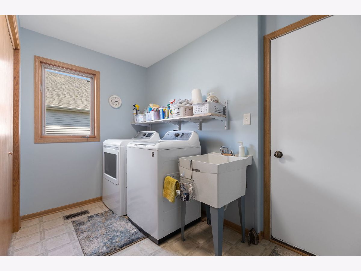
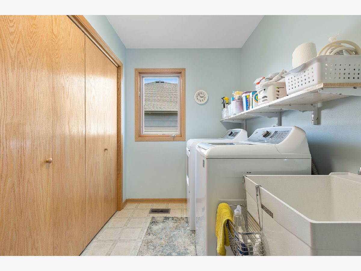
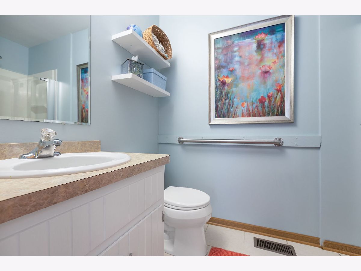
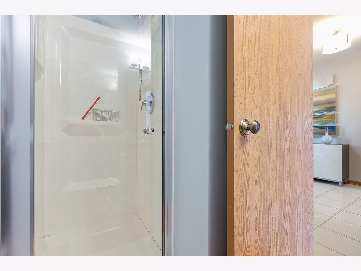
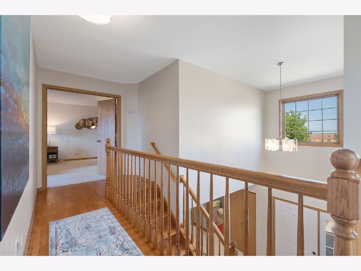
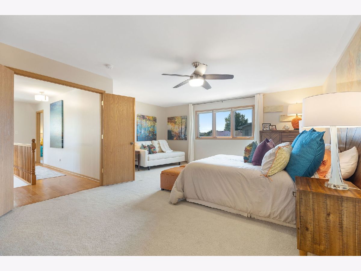
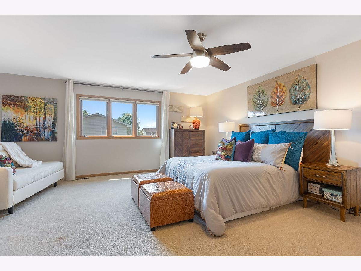
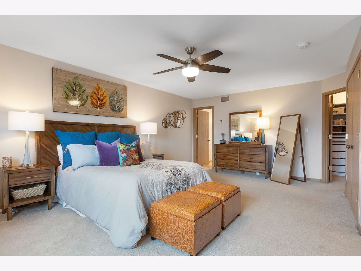
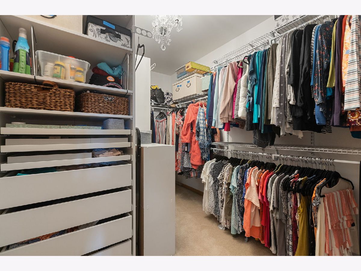
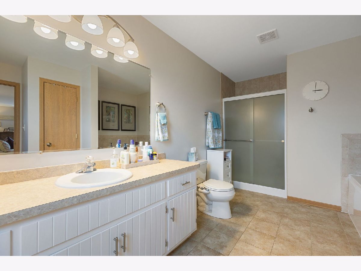
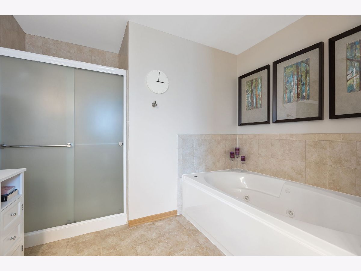
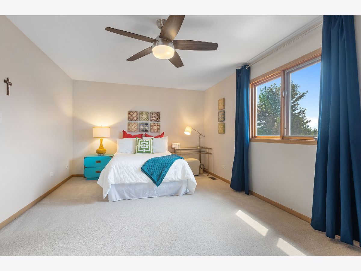
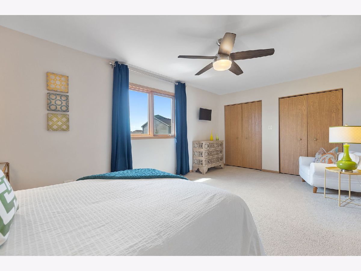
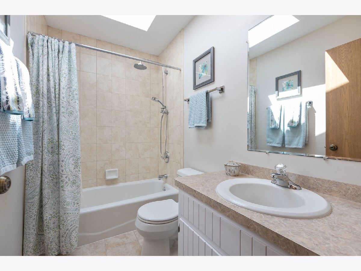
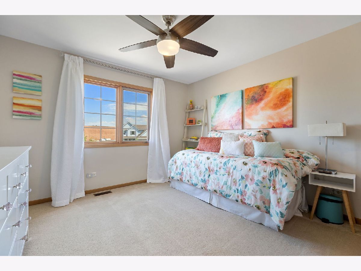
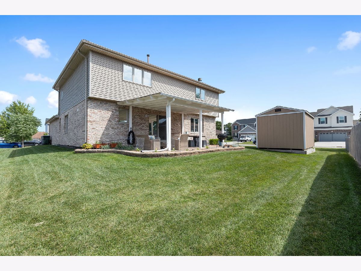
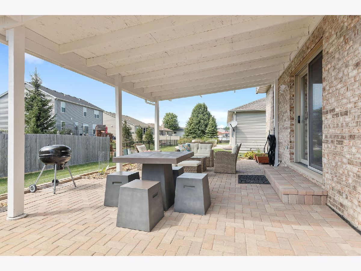
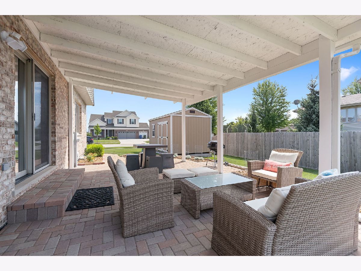
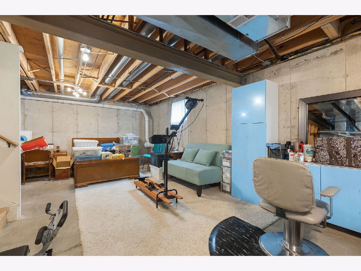
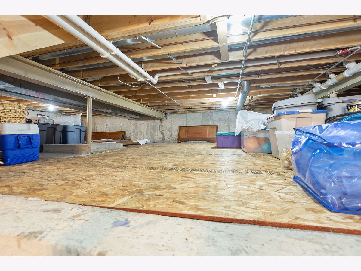
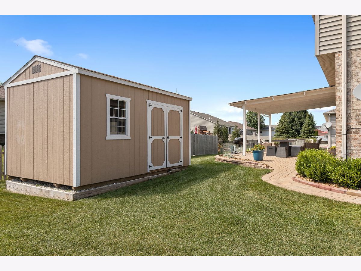
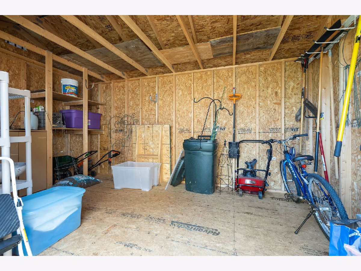
Room Specifics
Total Bedrooms: 3
Bedrooms Above Ground: 3
Bedrooms Below Ground: 0
Dimensions: —
Floor Type: Carpet
Dimensions: —
Floor Type: Carpet
Full Bathrooms: 3
Bathroom Amenities: Separate Shower
Bathroom in Basement: 0
Rooms: Foyer
Basement Description: Unfinished
Other Specifics
| 2 | |
| Concrete Perimeter | |
| Concrete | |
| Brick Paver Patio, Storms/Screens | |
| Corner Lot | |
| 90 X 114.8 X 90.1 X 122.1 | |
| — | |
| Full | |
| Skylight(s), Hardwood Floors, First Floor Laundry, First Floor Full Bath, Walk-In Closet(s) | |
| Range, Microwave, Dishwasher, Refrigerator, Washer, Dryer, Stainless Steel Appliance(s) | |
| Not in DB | |
| Park, Curbs, Sidewalks, Street Lights, Street Paved | |
| — | |
| — | |
| — |
Tax History
| Year | Property Taxes |
|---|---|
| 2016 | $4,656 |
| 2019 | $6,583 |
| 2021 | $7,708 |
Contact Agent
Nearby Similar Homes
Nearby Sold Comparables
Contact Agent
Listing Provided By
Goggin Real Estate LLC


