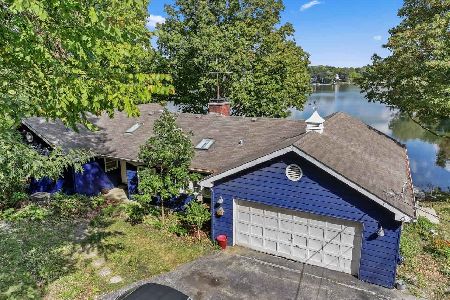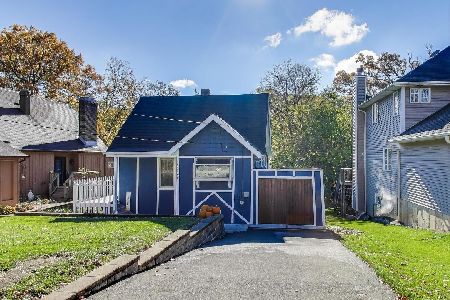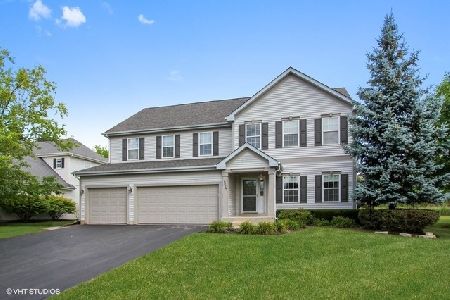8020 Insignia Court, Long Grove, Illinois 60047
$500,000
|
Sold
|
|
| Status: | Closed |
| Sqft: | 3,602 |
| Cost/Sqft: | $150 |
| Beds: | 4 |
| Baths: | 5 |
| Year Built: | 1998 |
| Property Taxes: | $15,236 |
| Days On Market: | 5797 |
| Lot Size: | 0,48 |
Description
Magnificent home nestled on one of largest private interior lots in subdivision. Gourmet kitchen features Viking range, Bosch stainless appl, & granite. 9' ceiling, HW floor, fireplce, 1st Fl Office & Sunroom. All BRs w/WI closet & bath (Jack/Jill access for 2 BRs). Huge Master Suite w/Tray ceilings, bath w/sep shower & whirlpool tub. Finished Bsmt w/5th BR. Trex Deck, built-in hot tub. Stevenson HS. So much more!
Property Specifics
| Single Family | |
| — | |
| — | |
| 1998 | |
| Full | |
| WATERFORD | |
| No | |
| 0.48 |
| Lake | |
| Indian Creek Club | |
| 100 / Monthly | |
| Insurance,Snow Removal | |
| Public | |
| Public Sewer | |
| 07433416 | |
| 14021010100000 |
Nearby Schools
| NAME: | DISTRICT: | DISTANCE: | |
|---|---|---|---|
|
Grade School
Fremont Elementary School |
79 | — | |
|
Middle School
Fremont Middle School |
79 | Not in DB | |
|
High School
Adlai E Stevenson High School |
125 | Not in DB | |
Property History
| DATE: | EVENT: | PRICE: | SOURCE: |
|---|---|---|---|
| 24 Jun, 2010 | Sold | $500,000 | MRED MLS |
| 14 May, 2010 | Under contract | $539,900 | MRED MLS |
| — | Last price change | $549,900 | MRED MLS |
| 3 Feb, 2010 | Listed for sale | $569,000 | MRED MLS |
Room Specifics
Total Bedrooms: 5
Bedrooms Above Ground: 4
Bedrooms Below Ground: 1
Dimensions: —
Floor Type: Carpet
Dimensions: —
Floor Type: Carpet
Dimensions: —
Floor Type: Carpet
Dimensions: —
Floor Type: —
Full Bathrooms: 5
Bathroom Amenities: Whirlpool,Separate Shower,Double Sink
Bathroom in Basement: 1
Rooms: Bedroom 5,Den,Gallery,Office,Recreation Room,Sun Room,Utility Room-1st Floor,Workshop
Basement Description: Finished
Other Specifics
| 2 | |
| Concrete Perimeter | |
| Asphalt | |
| Deck, Patio, Hot Tub | |
| Cul-De-Sac,Landscaped | |
| 125X135X160X120X35X15 | |
| — | |
| Full | |
| Hot Tub | |
| Double Oven, Range, Microwave, Dishwasher, Refrigerator, Washer, Dryer, Disposal | |
| Not in DB | |
| Street Lights, Street Paved | |
| — | |
| — | |
| Wood Burning, Gas Starter |
Tax History
| Year | Property Taxes |
|---|---|
| 2010 | $15,236 |
Contact Agent
Nearby Similar Homes
Nearby Sold Comparables
Contact Agent
Listing Provided By
d'aprile properties










