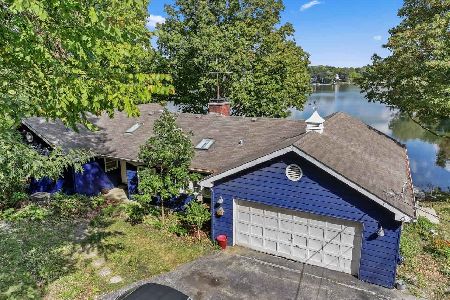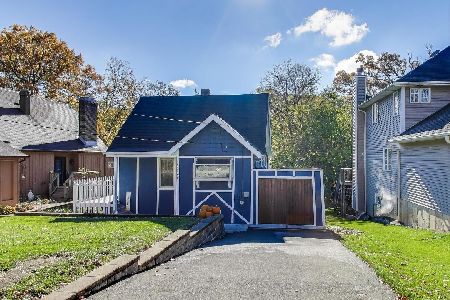[Address Unavailable], Long Grove, Illinois 60047
$638,500
|
Sold
|
|
| Status: | Closed |
| Sqft: | 3,300 |
| Cost/Sqft: | $197 |
| Beds: | 4 |
| Baths: | 4 |
| Year Built: | 1999 |
| Property Taxes: | $13,830 |
| Days On Market: | 660 |
| Lot Size: | 0,23 |
Description
WELCOME HOME! Nestled beautifully in a calm and peaceful neighborhood, this gorgeous house in highly sought-after Indian Creek Club in Long Grove, offers top rated Stevenson High School, spectacular cathedral ceilings, fireplace in spacious family room, owners suite with vaulted ceiling, 3 full bathrooms on the 2nd floor, main level office, open living and dining rooms, oversized 3 car attached garage, finished basement plus huge crawl space for storage! Private owner's suite bathroom with granite floor and countertops, whirlpool and a double vanity! First floor laundry and motorized blinds with remote controls! Walk-in closets in every bedroom! New roof was installed 4 years ago. New Air Conditioner was installed in 2023! Large deck, private backyard, cul-de-sac location! Beautiful eat-in kitchen, large bedrooms and tons of closet space! Hardwood floor throughout the house! The Indian Creek Club neighborhood offers walking paths, open spaces, and a gazebo for neighborhood use! Just minutes from shopping, dining, entertainment, parks and more!
Property Specifics
| Single Family | |
| — | |
| — | |
| 1999 | |
| — | |
| CAMBRIDGE | |
| No | |
| 0.23 |
| Lake | |
| Indian Creek Club | |
| 135 / Monthly | |
| — | |
| — | |
| — | |
| 11979204 | |
| 14021010080000 |
Nearby Schools
| NAME: | DISTRICT: | DISTANCE: | |
|---|---|---|---|
|
Grade School
Fremont Elementary School |
79 | — | |
|
Middle School
Fremont Middle School |
79 | Not in DB | |
|
High School
Adlai E Stevenson High School |
125 | Not in DB | |
Property History
| DATE: | EVENT: | PRICE: | SOURCE: |
|---|
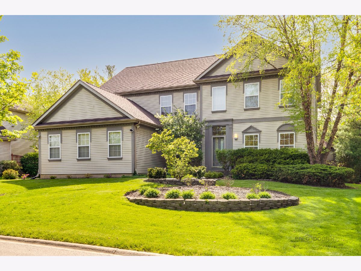
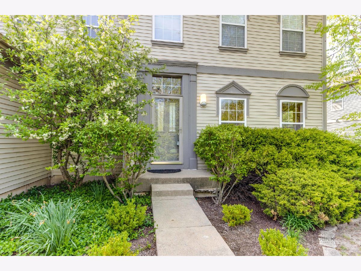
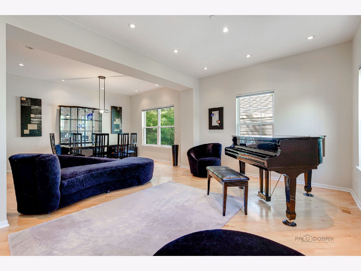
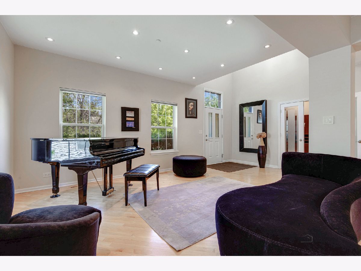
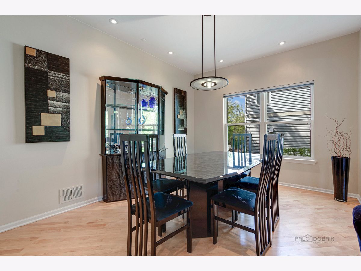
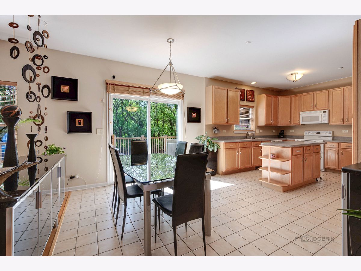
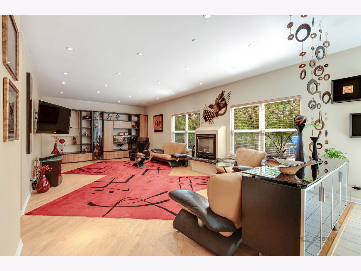
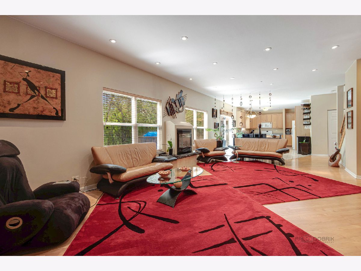
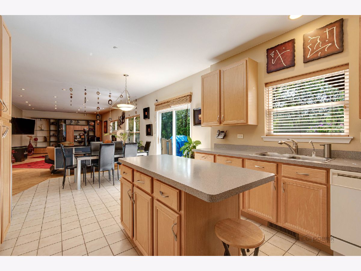
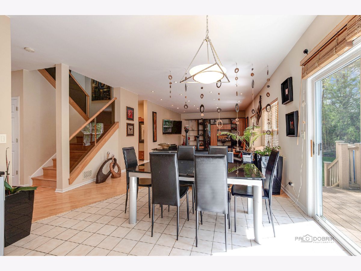
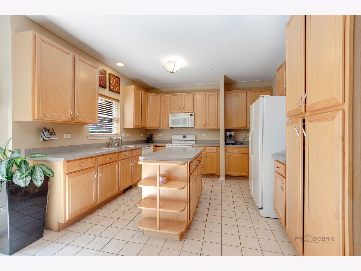
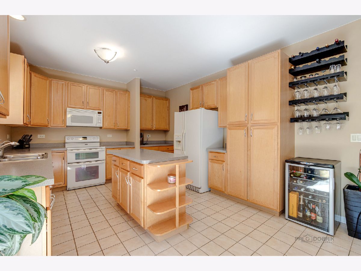
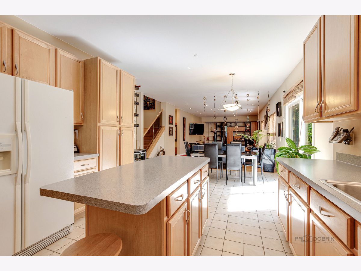
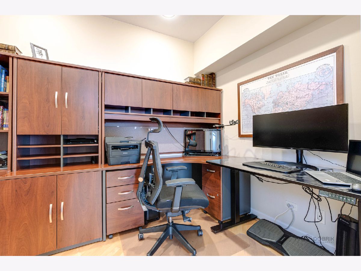
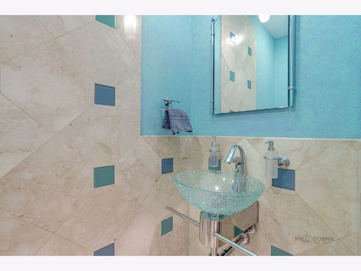
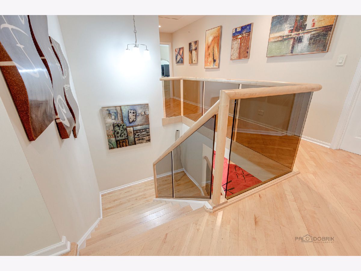
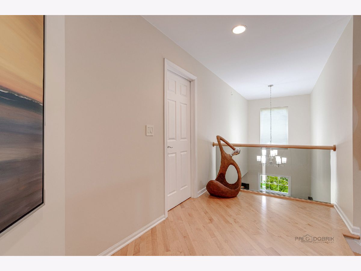
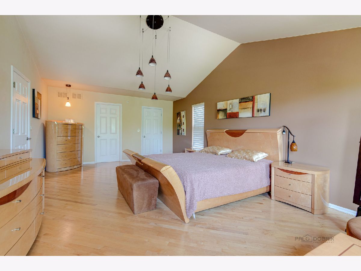
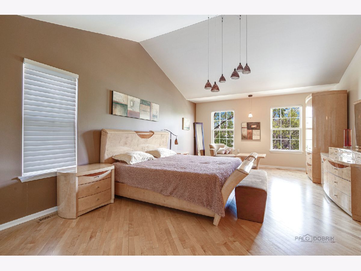
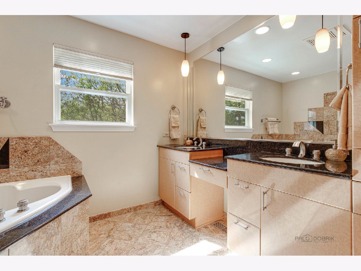
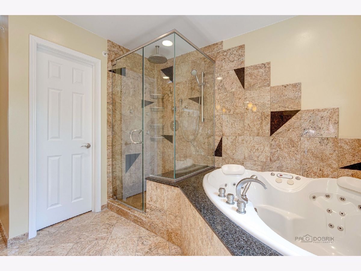
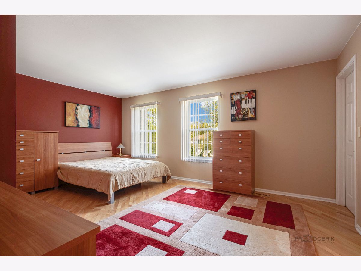
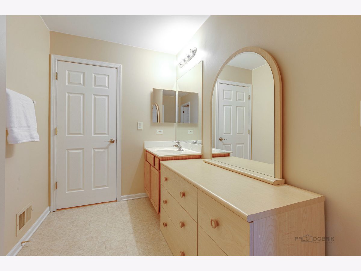
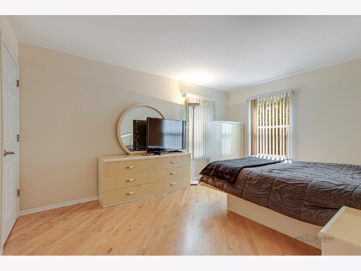
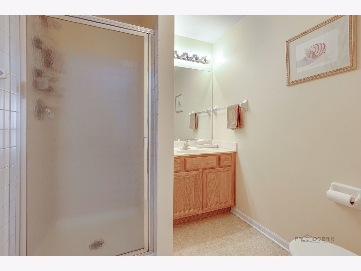
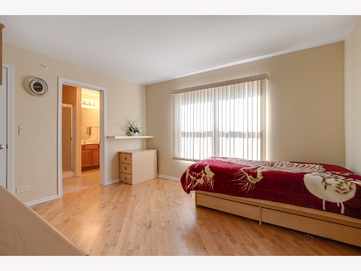
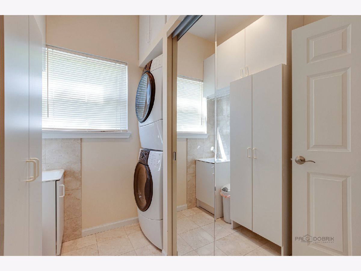
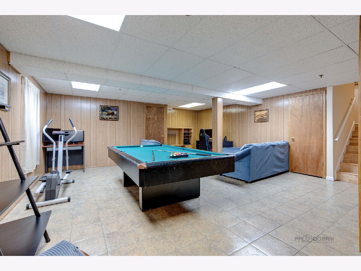
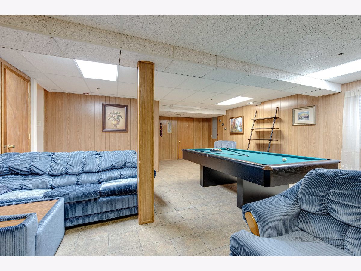
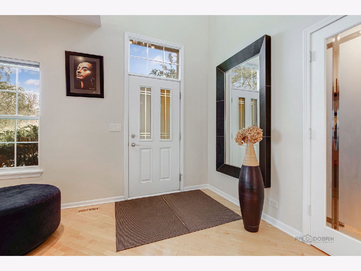
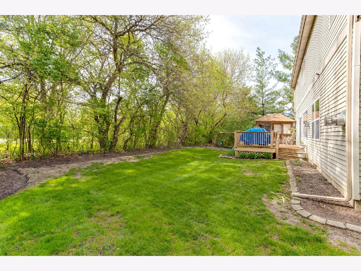
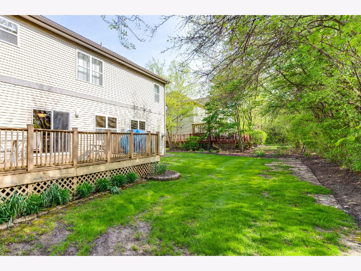
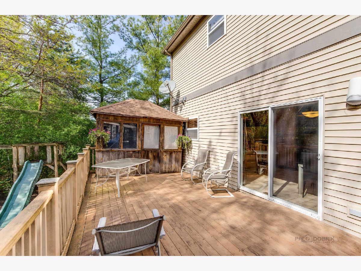
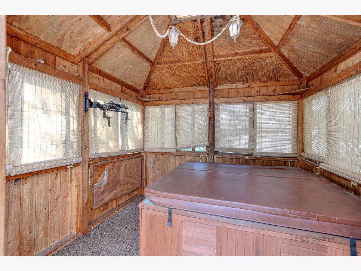
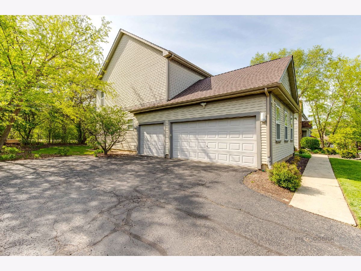
Room Specifics
Total Bedrooms: 4
Bedrooms Above Ground: 4
Bedrooms Below Ground: 0
Dimensions: —
Floor Type: —
Dimensions: —
Floor Type: —
Dimensions: —
Floor Type: —
Full Bathrooms: 4
Bathroom Amenities: Whirlpool,Separate Shower,Double Sink
Bathroom in Basement: 0
Rooms: —
Basement Description: Finished,Crawl
Other Specifics
| 3 | |
| — | |
| Asphalt | |
| — | |
| — | |
| 120X80 | |
| Unfinished | |
| — | |
| — | |
| — | |
| Not in DB | |
| — | |
| — | |
| — | |
| — |
Tax History
| Year | Property Taxes |
|---|
Contact Agent
Nearby Similar Homes
Nearby Sold Comparables
Contact Agent
Listing Provided By
Gold & Azen Realty


