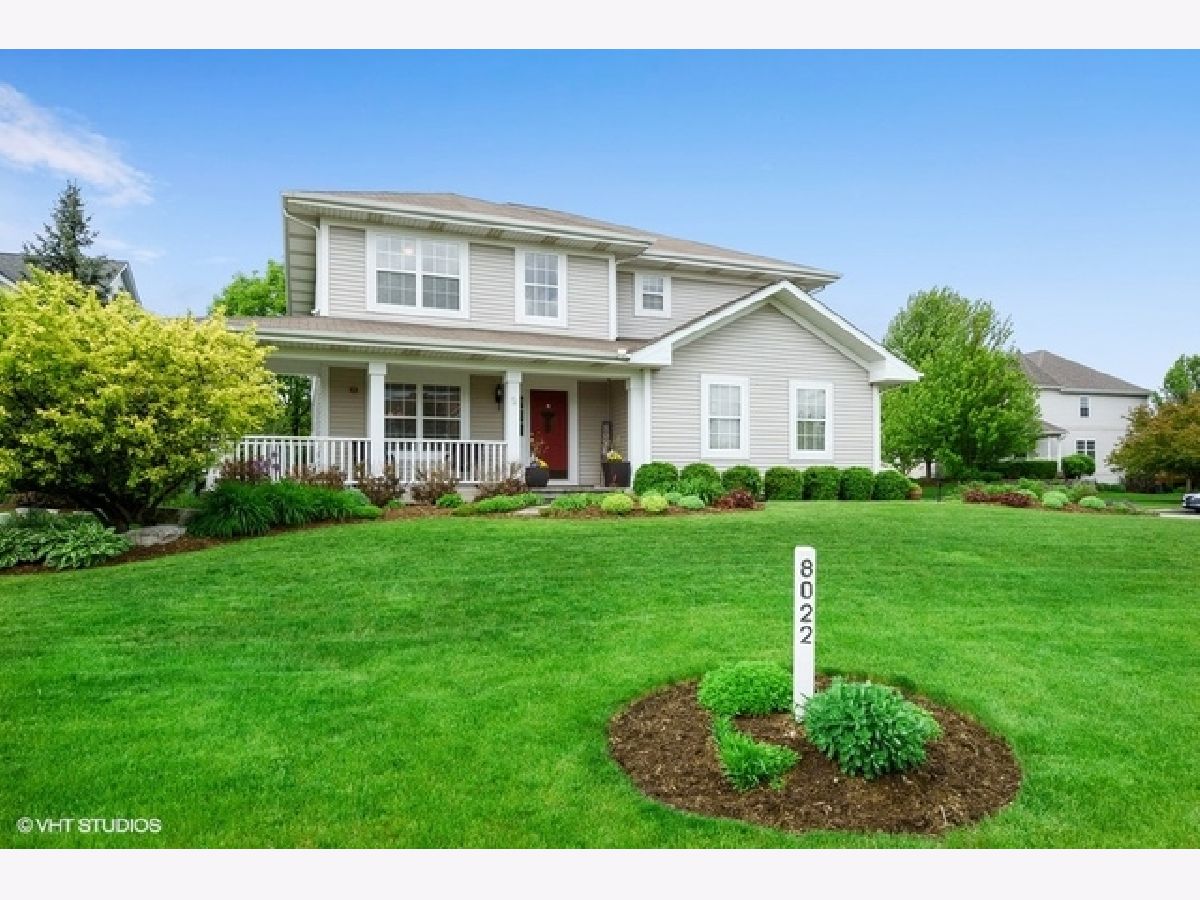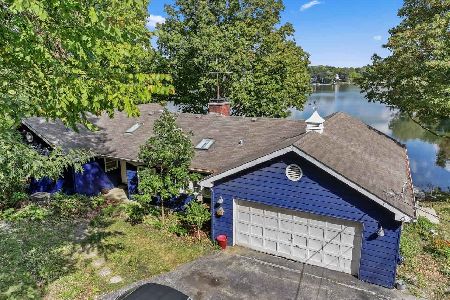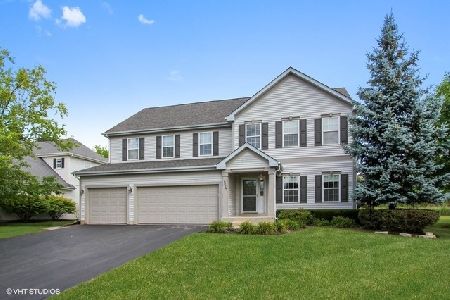8022 Connor Drive, Long Grove, Illinois 60047
$462,000
|
Sold
|
|
| Status: | Closed |
| Sqft: | 2,662 |
| Cost/Sqft: | $178 |
| Beds: | 4 |
| Baths: | 4 |
| Year Built: | 2001 |
| Property Taxes: | $11,554 |
| Days On Market: | 2010 |
| Lot Size: | 0,23 |
Description
PRETTY AS A PICTURE w/ A+ landscaping in Stevenson HS W/ PREMIUM UPGRADES throughout - 4 bedroom, 4 baths + a finished basement! A lengthy covered porch welcomes guests into the 2-story foyer with open staircase overlooking generously sized formal living and dining rooms. Natural light fills the space from oversized windows showcasing the custom millwork and gorgeous hardwood flooring. Spacious kitchen with cleverly designed cabinetry, stainless steel KitchenAid appliances, brushed granite counters, pendant lighting, island & full sized eating area with slider access to the perfect outdoor space. You'll enjoy warm weather dining under the stone patio with lighted pergola & a BEAUTIFULLY manicured yard with lush perennial gardens that backs up to nature conservancy. Family room features a cozy gas fireplace, gorgeous hardwood floors and plenty of places to relax & unwind. 1st floor laundry includes lots of extra storage for supplies. Head up the secondary staircase to the master suite with French door access to a large sitting room + private re-designed spa bath with dual vanity, extra length tub & separate walk-in shower + deep walk-in closet. 3 additional bedrooms with ample closet space & extra full bath complete the 2nd floor. FULL FINISHED basement Rec Room with premium Pergo flooring & half bath has space for all your entertainment needs with a bar/beverage area, exercise room and storage galore! 2 car garage. Public water and sewer. Welcome home! CHECK OUT THE 360 VIDEO TOUR! This home is a definite 10. NOTE: SELLERS HAVE $175,000+ IN IMPROVEMENTS IN THIS HOME SINCE 2007.
Property Specifics
| Single Family | |
| — | |
| — | |
| 2001 | |
| — | |
| LEXINGTON | |
| No | |
| 0.23 |
| Lake | |
| Indian Creek Club | |
| 125 / Monthly | |
| — | |
| — | |
| — | |
| 10751885 | |
| 14021010180000 |
Nearby Schools
| NAME: | DISTRICT: | DISTANCE: | |
|---|---|---|---|
|
Grade School
Fremont Elementary School |
79 | — | |
|
Middle School
Fremont Middle School |
79 | Not in DB | |
|
High School
Adlai E Stevenson High School |
125 | Not in DB | |
Property History
| DATE: | EVENT: | PRICE: | SOURCE: |
|---|---|---|---|
| 21 Aug, 2020 | Sold | $462,000 | MRED MLS |
| 6 Jul, 2020 | Under contract | $474,900 | MRED MLS |
| — | Last price change | $479,900 | MRED MLS |
| 18 Jun, 2020 | Listed for sale | $479,900 | MRED MLS |

Room Specifics
Total Bedrooms: 4
Bedrooms Above Ground: 4
Bedrooms Below Ground: 0
Dimensions: —
Floor Type: —
Dimensions: —
Floor Type: —
Dimensions: —
Floor Type: —
Full Bathrooms: 4
Bathroom Amenities: Separate Shower,Double Sink,Soaking Tub
Bathroom in Basement: 1
Rooms: —
Basement Description: Finished
Other Specifics
| 2 | |
| — | |
| Asphalt | |
| — | |
| — | |
| 10019 | |
| — | |
| — | |
| — | |
| — | |
| Not in DB | |
| — | |
| — | |
| — | |
| — |
Tax History
| Year | Property Taxes |
|---|---|
| 2020 | $11,554 |
Contact Agent
Nearby Similar Homes
Nearby Sold Comparables
Contact Agent
Listing Provided By
RE/MAX Showcase








