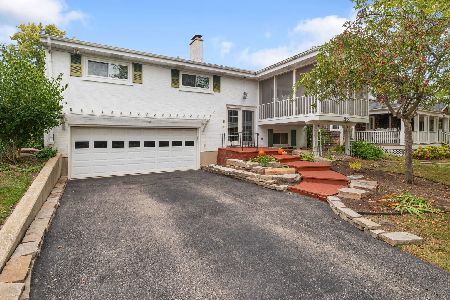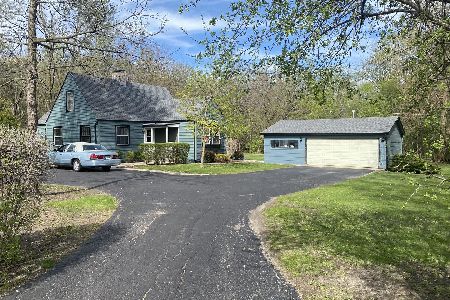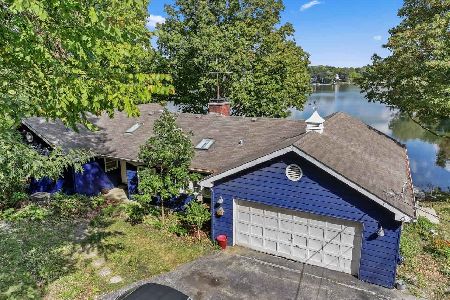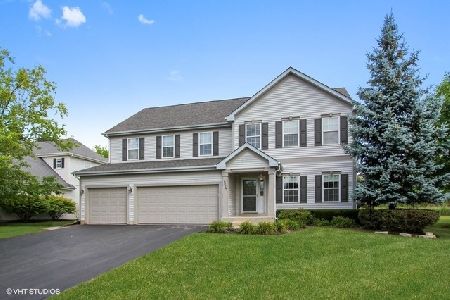8024 Connor Drive, Long Grove, Illinois 60047
$475,000
|
Sold
|
|
| Status: | Closed |
| Sqft: | 3,220 |
| Cost/Sqft: | $155 |
| Beds: | 5 |
| Baths: | 4 |
| Year Built: | 1999 |
| Property Taxes: | $11,843 |
| Days On Market: | 4540 |
| Lot Size: | 0,20 |
Description
One of the rarest houses in the community w/Stevenson High! Gorgeous landscaping & fenced yard make this a resort-like haven! Imagine cooking in a Gourmet Kitchen w/2 ovens, island, Cherry cabs, S/S appls & stone surfaces. Entertain friends/family in the "HUB" of the house that leads to a tremendous patio*Awe @ the Princess Suite, W-I-C's, 5TH BD/DEN, finished b-ment, & safety/maint free features makes this a 10++
Property Specifics
| Single Family | |
| — | |
| — | |
| 1999 | |
| Full | |
| — | |
| No | |
| 0.2 |
| Lake | |
| Indian Creek Club | |
| 125 / Monthly | |
| Insurance,Other | |
| Public | |
| Public Sewer | |
| 08357674 | |
| 14021010170000 |
Nearby Schools
| NAME: | DISTRICT: | DISTANCE: | |
|---|---|---|---|
|
Grade School
Fremont Elementary School |
79 | — | |
|
Middle School
Fremont Middle School |
79 | Not in DB | |
|
High School
Adlai E Stevenson High School |
125 | Not in DB | |
Property History
| DATE: | EVENT: | PRICE: | SOURCE: |
|---|---|---|---|
| 27 Feb, 2014 | Sold | $475,000 | MRED MLS |
| 11 Jan, 2014 | Under contract | $500,000 | MRED MLS |
| — | Last price change | $515,000 | MRED MLS |
| 2 Jun, 2013 | Listed for sale | $575,000 | MRED MLS |
| 24 May, 2019 | Sold | $500,000 | MRED MLS |
| 9 Apr, 2019 | Under contract | $509,900 | MRED MLS |
| 27 Mar, 2019 | Listed for sale | $509,900 | MRED MLS |
Room Specifics
Total Bedrooms: 5
Bedrooms Above Ground: 5
Bedrooms Below Ground: 0
Dimensions: —
Floor Type: Carpet
Dimensions: —
Floor Type: Carpet
Dimensions: —
Floor Type: Carpet
Dimensions: —
Floor Type: —
Full Bathrooms: 4
Bathroom Amenities: Whirlpool,Separate Shower,Double Sink
Bathroom in Basement: 0
Rooms: Bedroom 5,Breakfast Room,Exercise Room,Foyer,Recreation Room
Basement Description: Finished,Crawl
Other Specifics
| 3 | |
| Concrete Perimeter | |
| Asphalt | |
| Patio, Hot Tub, In Ground Pool | |
| Cul-De-Sac,Fenced Yard,Landscaped | |
| 71 X 125 | |
| Full | |
| Full | |
| Hardwood Floors, First Floor Laundry | |
| Double Oven, Microwave, Dishwasher, Refrigerator, Washer, Dryer, Disposal, Stainless Steel Appliance(s) | |
| Not in DB | |
| Street Paved | |
| — | |
| — | |
| Attached Fireplace Doors/Screen, Gas Log, Gas Starter, Heatilator |
Tax History
| Year | Property Taxes |
|---|---|
| 2014 | $11,843 |
| 2019 | $13,350 |
Contact Agent
Nearby Similar Homes
Nearby Sold Comparables
Contact Agent
Listing Provided By
RE/MAX Center











