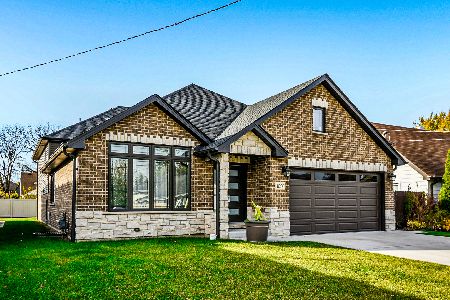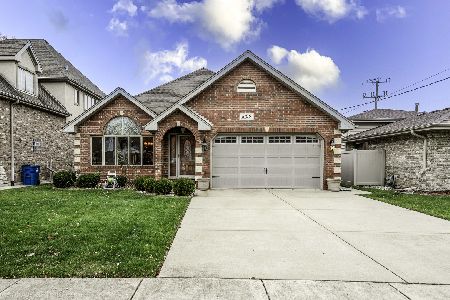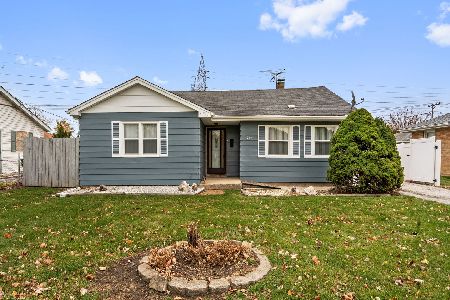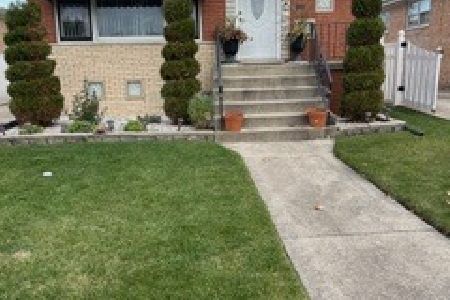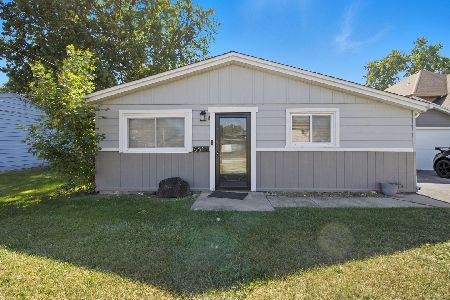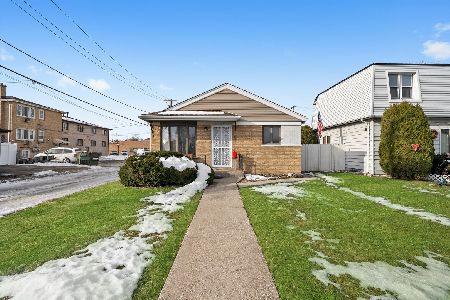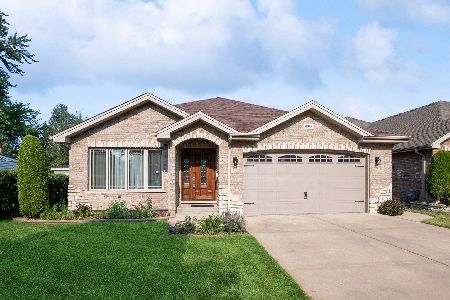8022 Rutherford Avenue, Burbank, Illinois 60459
$282,000
|
Sold
|
|
| Status: | Closed |
| Sqft: | 2,147 |
| Cost/Sqft: | $135 |
| Beds: | 3 |
| Baths: | 2 |
| Year Built: | 1958 |
| Property Taxes: | $5,805 |
| Days On Market: | 2362 |
| Lot Size: | 0,24 |
Description
Absolutely stunning & meticulously maintained 3 bed 2 bath home w/2.5 attached garage. Just over 2000 sq ft of living space. Very large family room w/ fireplace, can lighting, ceiling fans & vaulted ceiling that is perfect for a large family or entertainment. Open kitchen with oak cabinets, can lighting, large island w/ seating and wine rack, tons of counter space and all SS appliances. Large dining room open to kitchen with tons of light coming thru. Wood floors throughout the main level and under carpets in bedrooms on 1st floor. Attached garage is currently a man cave but can be converted back to garage with epoxy floor. Very large master bedroom on 2nd flr that is very private and large enough to have a separate seating area. Storage area as well. Step out into the backyard oasis that is a good size yard along with a patio, she-shed or whatever you want to make it. Take advantage of what Burbank has to offer with tons of amenities. Close to i-294, Midway airport. A must see.
Property Specifics
| Single Family | |
| — | |
| — | |
| 1958 | |
| None | |
| — | |
| No | |
| 0.24 |
| Cook | |
| — | |
| 0 / Not Applicable | |
| None | |
| Lake Michigan | |
| Public Sewer | |
| 10469755 | |
| 19312140110000 |
Nearby Schools
| NAME: | DISTRICT: | DISTANCE: | |
|---|---|---|---|
|
High School
Reavis High School |
220 | Not in DB | |
Property History
| DATE: | EVENT: | PRICE: | SOURCE: |
|---|---|---|---|
| 30 Sep, 2019 | Sold | $282,000 | MRED MLS |
| 4 Aug, 2019 | Under contract | $289,900 | MRED MLS |
| 31 Jul, 2019 | Listed for sale | $289,900 | MRED MLS |
Room Specifics
Total Bedrooms: 3
Bedrooms Above Ground: 3
Bedrooms Below Ground: 0
Dimensions: —
Floor Type: Carpet
Dimensions: —
Floor Type: Carpet
Full Bathrooms: 2
Bathroom Amenities: Whirlpool
Bathroom in Basement: —
Rooms: Foyer
Basement Description: None
Other Specifics
| 2.5 | |
| Concrete Perimeter | |
| Concrete | |
| Patio, Porch, Storms/Screens | |
| Fenced Yard | |
| 78X130 | |
| Unfinished | |
| None | |
| Vaulted/Cathedral Ceilings, Skylight(s), Hardwood Floors, First Floor Bedroom, First Floor Laundry, First Floor Full Bath | |
| Range, Microwave, Dishwasher, Refrigerator, Washer, Dryer, Disposal, Stainless Steel Appliance(s) | |
| Not in DB | |
| Sidewalks, Street Lights, Street Paved | |
| — | |
| — | |
| Gas Log, Heatilator |
Tax History
| Year | Property Taxes |
|---|---|
| 2019 | $5,805 |
Contact Agent
Nearby Similar Homes
Nearby Sold Comparables
Contact Agent
Listing Provided By
Classic Realty Group, Inc.

