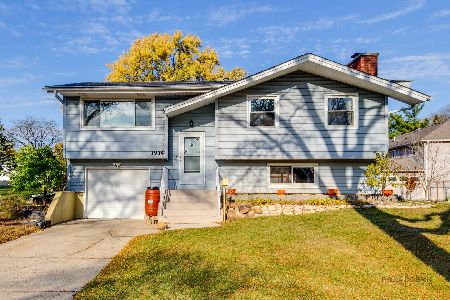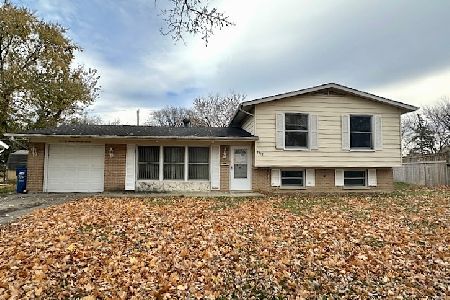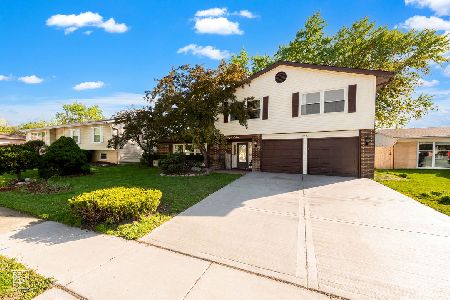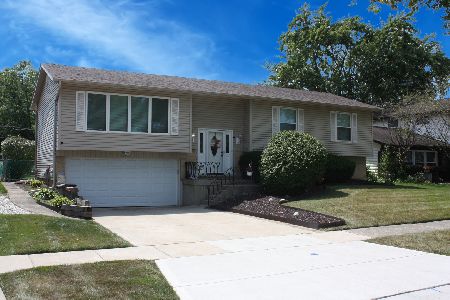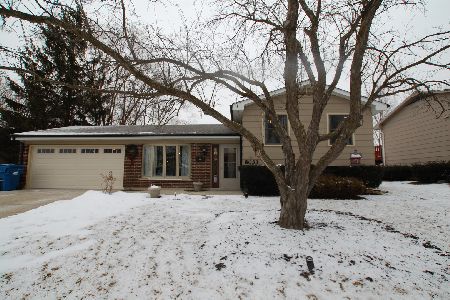8024 Northway Drive, Hanover Park, Illinois 60133
$282,900
|
Sold
|
|
| Status: | Closed |
| Sqft: | 2,379 |
| Cost/Sqft: | $119 |
| Beds: | 5 |
| Baths: | 3 |
| Year Built: | 1971 |
| Property Taxes: | $6,058 |
| Days On Market: | 2037 |
| Lot Size: | 0,18 |
Description
Roomy 5 bedroom 2 and 1/2 bath split level home in school district 54 and 211! Approximately 2379 sq ft of living space. Selling "As Is" but it is a very well maintained and clean home. The front entrance boasts a beautiful door with leaded glass windows and sidelights. A long foyer leads to a wonderful bay window in the kitchen that brings the outdoors in! Solid surface counter tops in the kitchen add appeal. The bathrooms have also been remodeled. Great flow for entertaining too. The roof was just replaced about 6 months ago. 4 bedrooms are on the 2nd level. The 5th bedroom could be used as an office. There is a huge laundry room with plenty of space for storage too. The fence back yard has a few gardens and a patio with an arbor. Pick grapes right in your own back yard!
Property Specifics
| Single Family | |
| — | |
| Tri-Level | |
| 1971 | |
| None | |
| CARLISLE | |
| No | |
| 0.18 |
| Cook | |
| Hanover Highlands | |
| — / Not Applicable | |
| None | |
| Lake Michigan | |
| Public Sewer | |
| 10760372 | |
| 07302080360000 |
Nearby Schools
| NAME: | DISTRICT: | DISTANCE: | |
|---|---|---|---|
|
Grade School
Albert Einstein Elementary Schoo |
54 | — | |
|
Middle School
Eisenhower Junior High School |
54 | Not in DB | |
|
High School
Hoffman Estates High School |
211 | Not in DB | |
Property History
| DATE: | EVENT: | PRICE: | SOURCE: |
|---|---|---|---|
| 26 Aug, 2020 | Sold | $282,900 | MRED MLS |
| 28 Jun, 2020 | Under contract | $282,900 | MRED MLS |
| 25 Jun, 2020 | Listed for sale | $282,900 | MRED MLS |
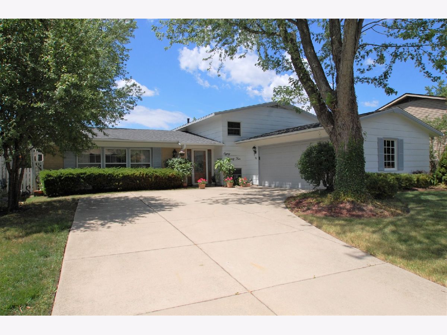
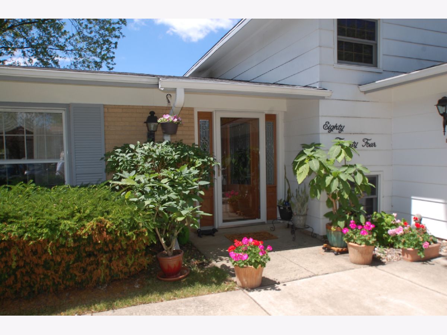
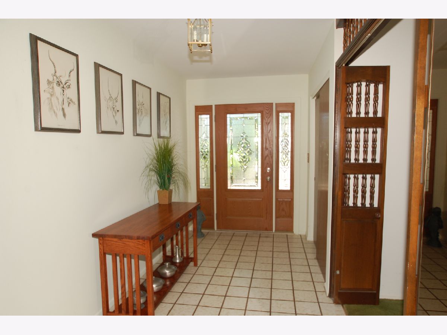
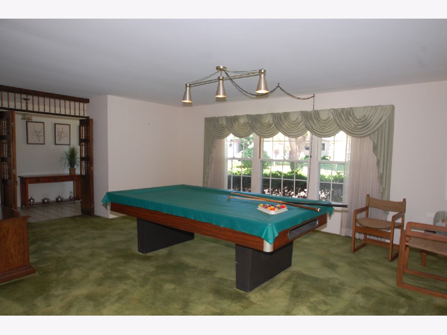
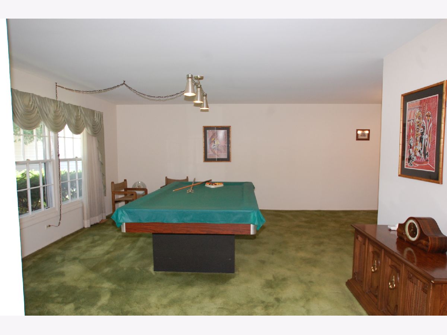
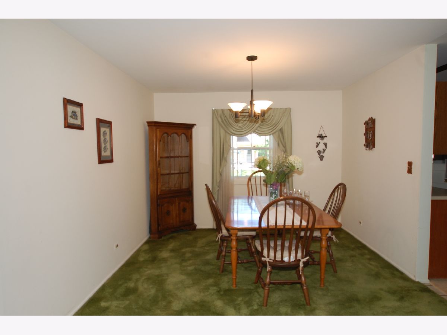
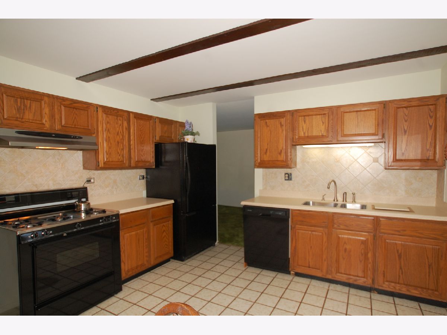
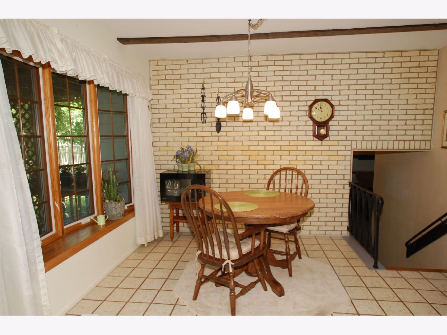
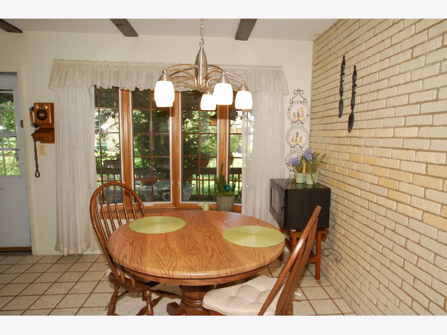
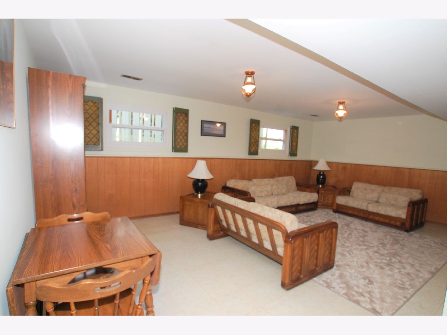
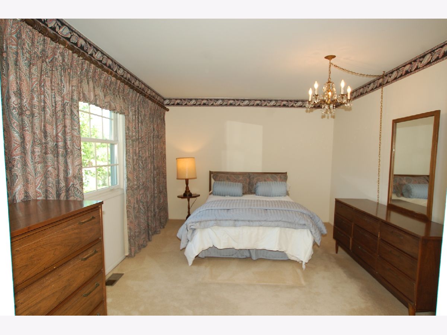
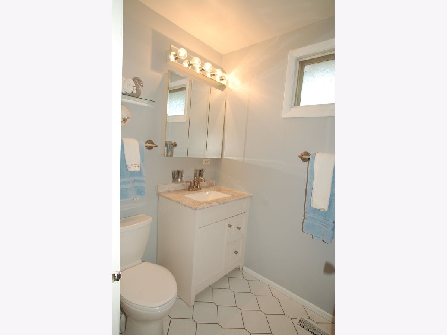
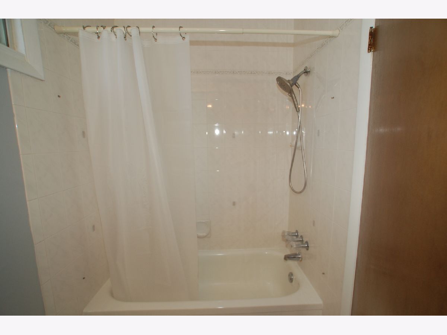
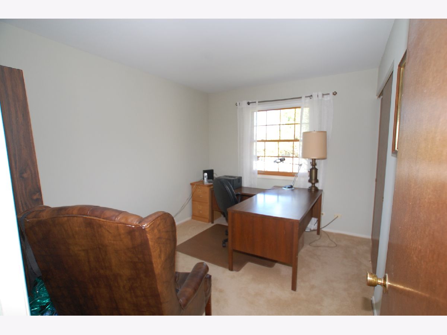
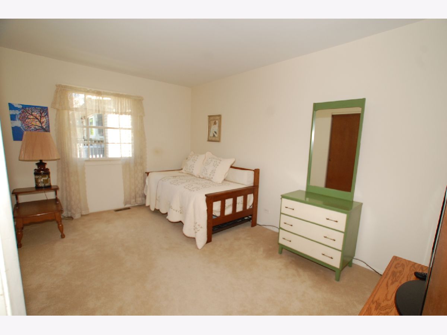
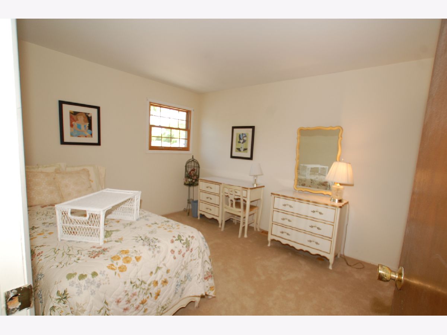
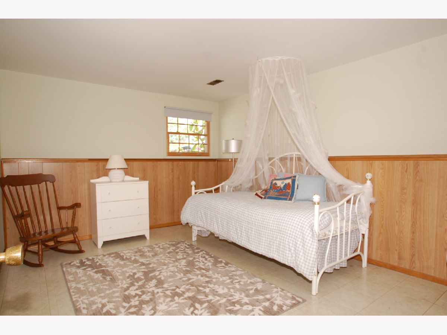
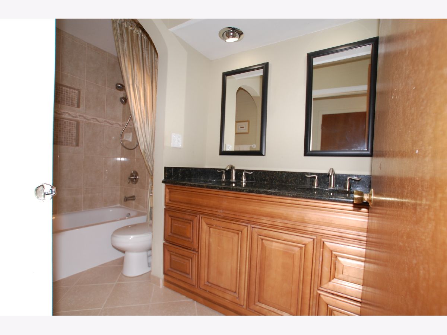
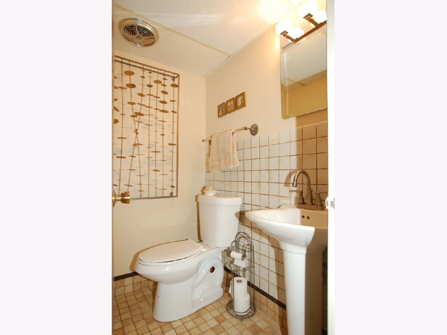
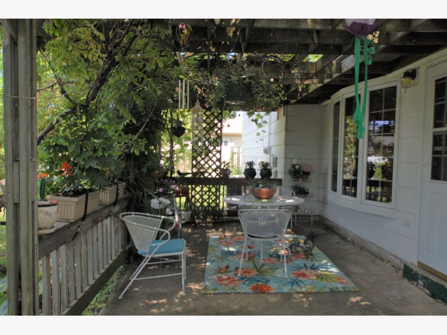
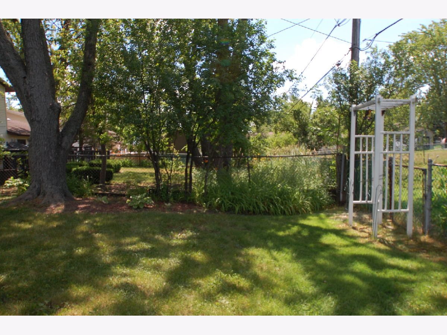
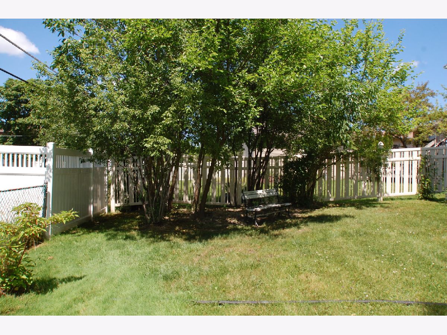
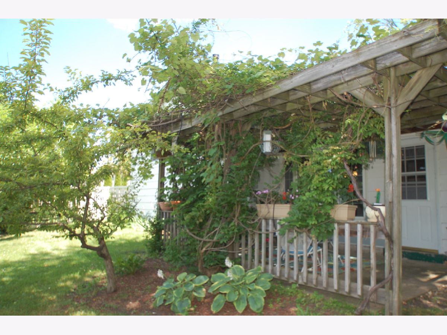
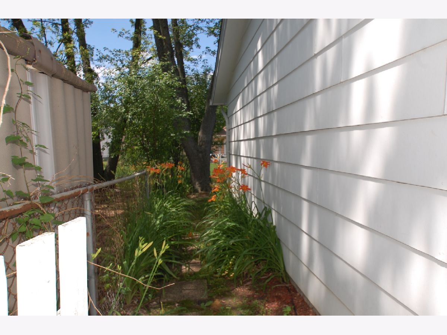
Room Specifics
Total Bedrooms: 5
Bedrooms Above Ground: 5
Bedrooms Below Ground: 0
Dimensions: —
Floor Type: Carpet
Dimensions: —
Floor Type: Carpet
Dimensions: —
Floor Type: Carpet
Dimensions: —
Floor Type: —
Full Bathrooms: 3
Bathroom Amenities: Double Sink
Bathroom in Basement: 0
Rooms: Bedroom 5
Basement Description: None
Other Specifics
| 2 | |
| Concrete Perimeter | |
| Concrete | |
| Patio, Storms/Screens | |
| Fenced Yard | |
| 65.5X120 | |
| Full | |
| Full | |
| — | |
| Range, Dishwasher, Refrigerator, Washer, Dryer, Range Hood | |
| Not in DB | |
| Curbs, Sidewalks, Street Paved | |
| — | |
| — | |
| — |
Tax History
| Year | Property Taxes |
|---|---|
| 2020 | $6,058 |
Contact Agent
Nearby Similar Homes
Nearby Sold Comparables
Contact Agent
Listing Provided By
RE/MAX Suburban



