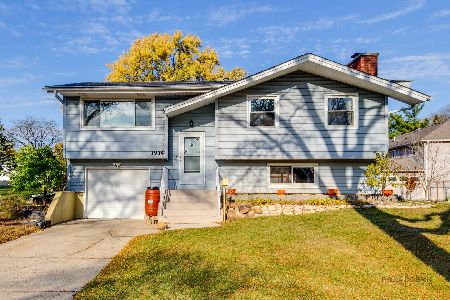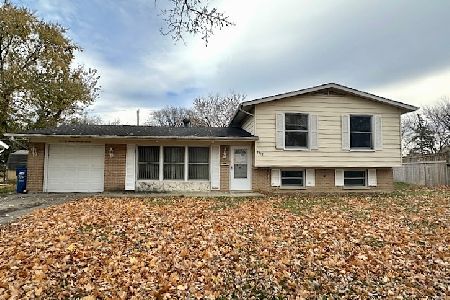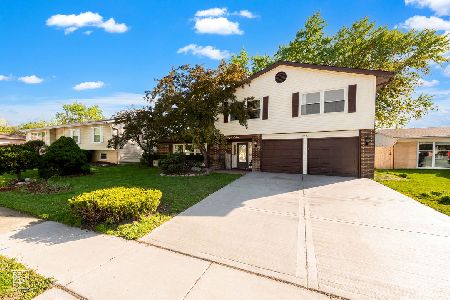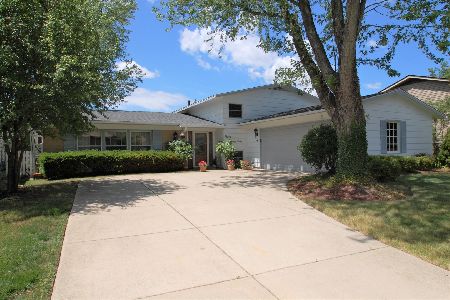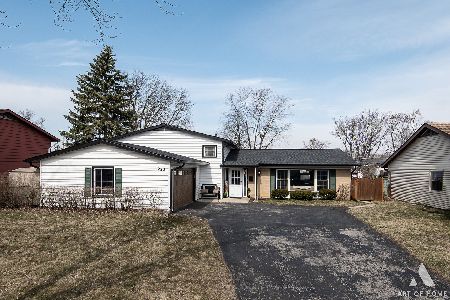7990 Northway Drive, Hanover Park, Illinois 60133
$369,850
|
Sold
|
|
| Status: | Closed |
| Sqft: | 2,145 |
| Cost/Sqft: | $175 |
| Beds: | 4 |
| Baths: | 3 |
| Year Built: | 1970 |
| Property Taxes: | $7,662 |
| Days On Market: | 521 |
| Lot Size: | 0,19 |
Description
Prepare to be Wowed! This spacious raised ranch stands out with its unique entrance foyer, featuring a seating area and coat closet, unlike typical raised ranches with traditional staircases. This is an ESTATE SALE and family members said that the exact dates of updates are unclear, they agreed that most updates have been made within the last 10 years. They do believe the roof is approximately 5 years old. The list of improvements includes the kitchen, flooring, some remote-controlled blinds, bathrooms, appliances, windows, siding, HVAC system, and a concrete patio with a natural gas line for grilling. This home is truly move-in ready, featuring a completely fenced-in yard with a large shed. The kitchen with island and open entertaining space are sure to impress and perfect for entertaining, the finished basement includes a large family room with a wet bar, a half bathroom, and a laundry room. Located in a great area, you'll find schools, parks, shopping centers, and restaurants nearby, with easy access to Rt20 and I-90. Don't miss this opportunity!
Property Specifics
| Single Family | |
| — | |
| — | |
| 1970 | |
| — | |
| — | |
| No | |
| 0.19 |
| Cook | |
| Hanover Highlands | |
| 0 / Not Applicable | |
| — | |
| — | |
| — | |
| 12141770 | |
| 07302080340000 |
Nearby Schools
| NAME: | DISTRICT: | DISTANCE: | |
|---|---|---|---|
|
Grade School
Albert Einstein Elementary Schoo |
54 | — | |
|
Middle School
Jane Addams Junior High School |
54 | Not in DB | |
|
High School
Hoffman Estates High School |
211 | Not in DB | |
Property History
| DATE: | EVENT: | PRICE: | SOURCE: |
|---|---|---|---|
| 8 Oct, 2024 | Sold | $369,850 | MRED MLS |
| 29 Aug, 2024 | Under contract | $374,900 | MRED MLS |
| 19 Aug, 2024 | Listed for sale | $374,900 | MRED MLS |
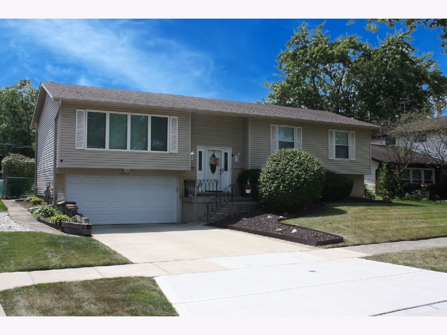
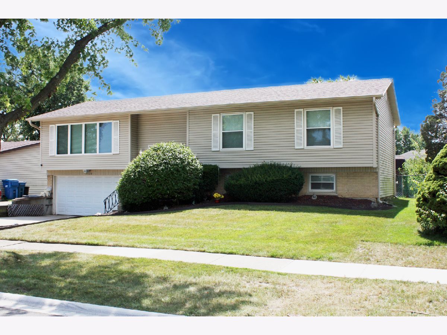
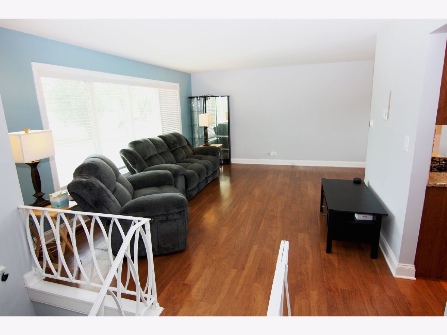
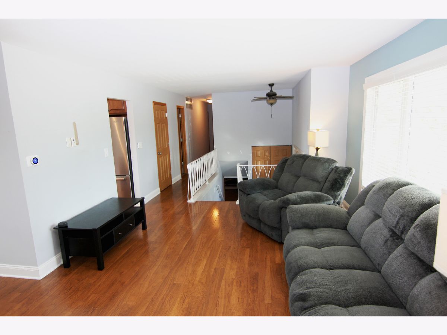
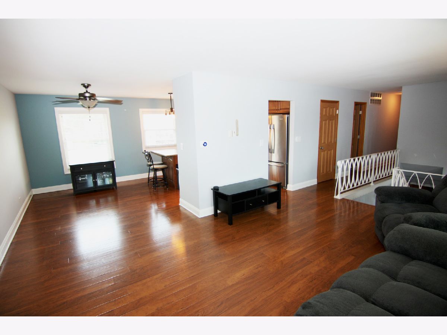
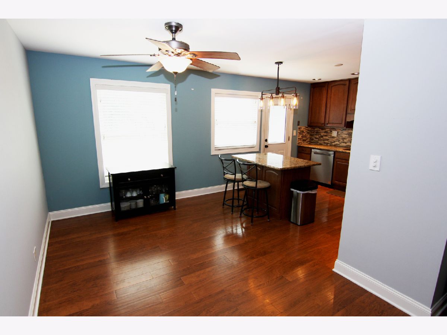
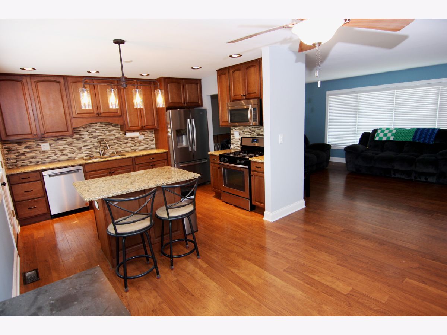
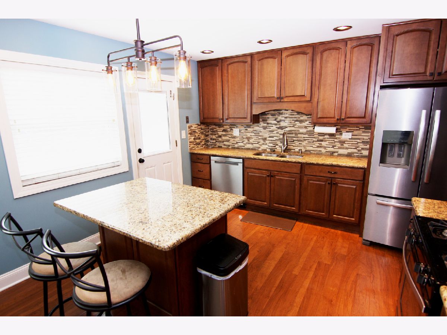
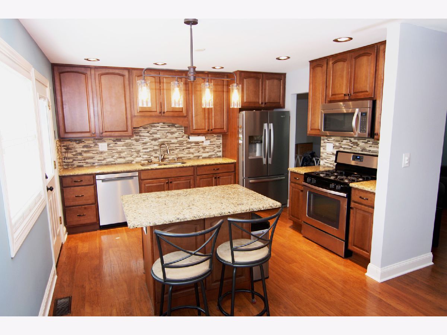
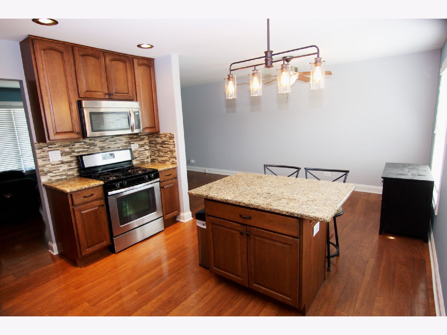
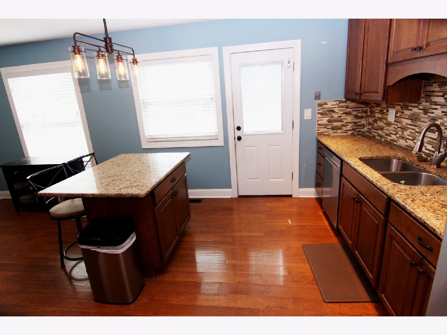
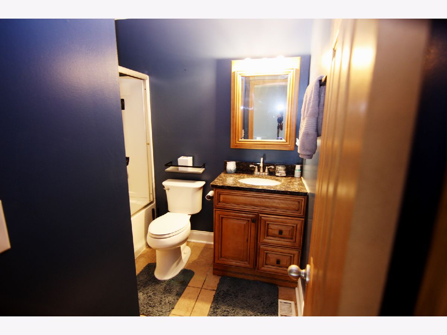
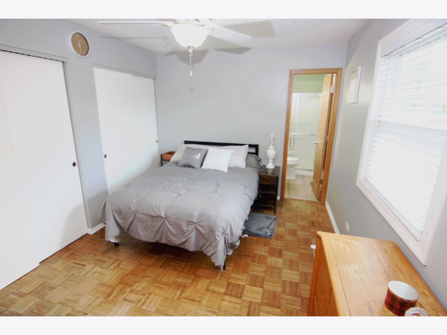
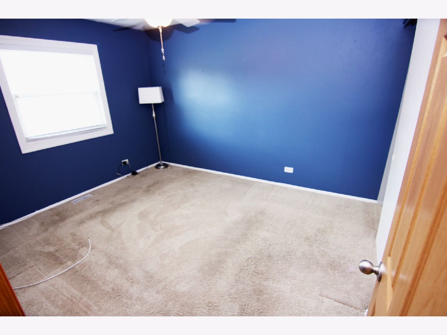
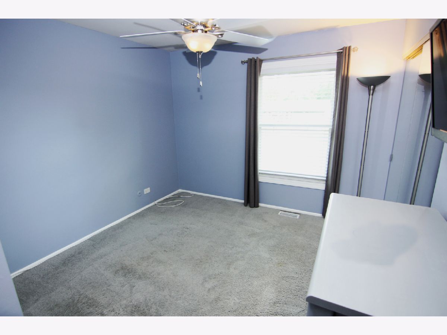
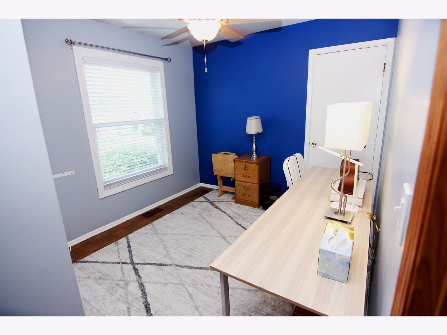
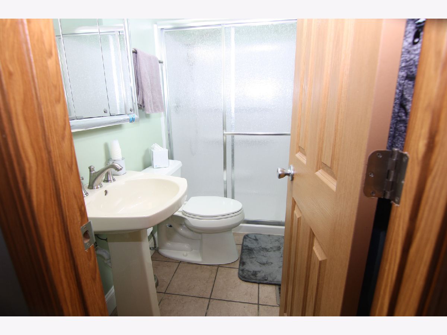
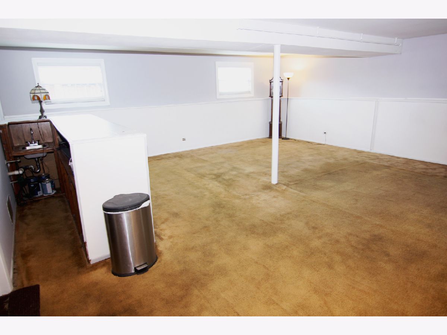
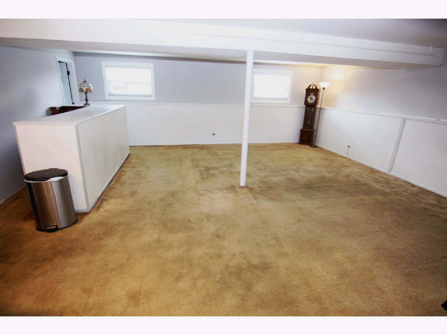
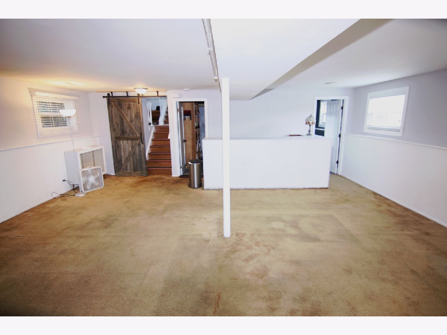
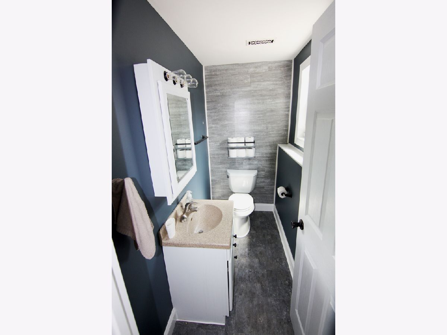
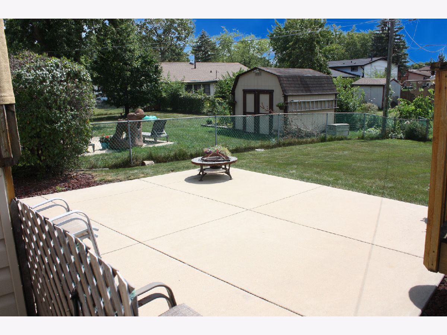
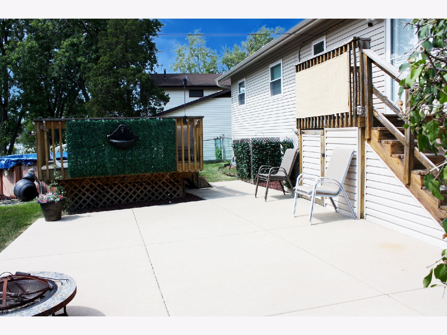
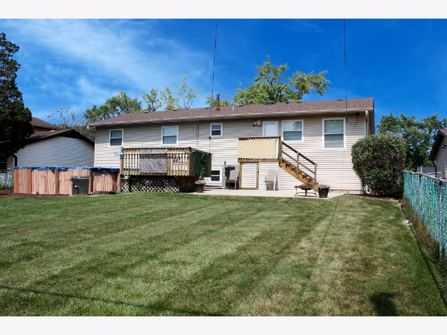
Room Specifics
Total Bedrooms: 4
Bedrooms Above Ground: 4
Bedrooms Below Ground: 0
Dimensions: —
Floor Type: —
Dimensions: —
Floor Type: —
Dimensions: —
Floor Type: —
Full Bathrooms: 3
Bathroom Amenities: —
Bathroom in Basement: 1
Rooms: —
Basement Description: Finished
Other Specifics
| 2 | |
| — | |
| Concrete | |
| — | |
| — | |
| 125X65 | |
| — | |
| — | |
| — | |
| — | |
| Not in DB | |
| — | |
| — | |
| — | |
| — |
Tax History
| Year | Property Taxes |
|---|---|
| 2024 | $7,662 |
Contact Agent
Nearby Similar Homes
Nearby Sold Comparables
Contact Agent
Listing Provided By
Premier Living Properties



