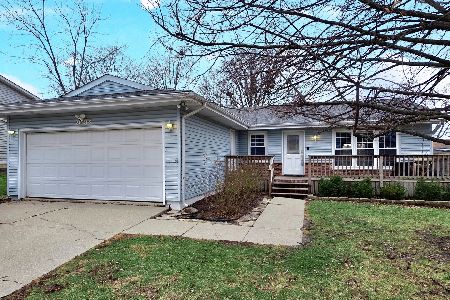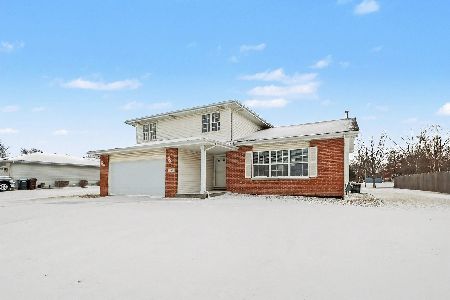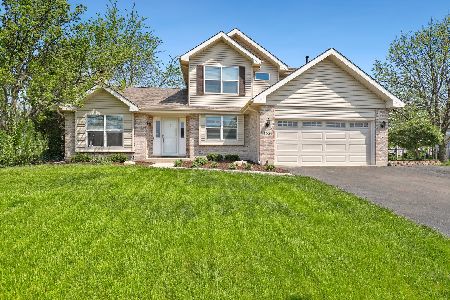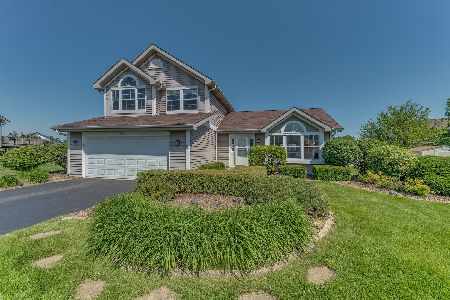8029 Ryeland Drive, Frankfort, Illinois 60423
$314,000
|
Sold
|
|
| Status: | Closed |
| Sqft: | 2,332 |
| Cost/Sqft: | $139 |
| Beds: | 3 |
| Baths: | 3 |
| Year Built: | 1993 |
| Property Taxes: | $8,140 |
| Days On Market: | 2562 |
| Lot Size: | 0,31 |
Description
Amazing 2 story adorns newer gleaming hardwood floors. Recently remodeled gourmet kitchen featuring stainless steel appliances, corian counters & 2 pantries. Upper level features master suite with vaulted ceilings, glamour bath, double doors & walk in closet along with 2 more oversized bedrooms and loft with skylight. Double french doors from the living room to the family room. Newer custom blinds. New siding & shutters. Newer roof & windows. Newer garage door & opener. 2 sump pumps replaced within the last 2 years. Whole house fan. Security system. Full basement with rough in for bath to finish as you wish. Perfect backyard for entertaining boasts paver block patio, above ground pool with separate deck, shed for more storage, fully fenced in yard with still more yard to fill up with your belongings. Close to shopping, restaurants, entertainment, expressways and more! You won't want to miss this one!
Property Specifics
| Single Family | |
| — | |
| — | |
| 1993 | |
| Full | |
| — | |
| No | |
| 0.31 |
| Will | |
| Rainford Farms | |
| 0 / Not Applicable | |
| None | |
| Community Well | |
| Public Sewer | |
| 10171883 | |
| 1909144080300000 |
Property History
| DATE: | EVENT: | PRICE: | SOURCE: |
|---|---|---|---|
| 22 Mar, 2019 | Sold | $314,000 | MRED MLS |
| 26 Jan, 2019 | Under contract | $324,900 | MRED MLS |
| 13 Jan, 2019 | Listed for sale | $324,900 | MRED MLS |
Room Specifics
Total Bedrooms: 3
Bedrooms Above Ground: 3
Bedrooms Below Ground: 0
Dimensions: —
Floor Type: Carpet
Dimensions: —
Floor Type: Carpet
Full Bathrooms: 3
Bathroom Amenities: Separate Shower,Soaking Tub
Bathroom in Basement: 0
Rooms: Breakfast Room,Loft
Basement Description: Unfinished
Other Specifics
| 2 | |
| Concrete Perimeter | |
| Asphalt | |
| Deck, Brick Paver Patio, Above Ground Pool, Storms/Screens | |
| Fenced Yard,Landscaped | |
| 115X115 | |
| — | |
| Full | |
| Vaulted/Cathedral Ceilings, Skylight(s), Bar-Dry, Hardwood Floors | |
| Range, Microwave, Dishwasher, Refrigerator, Washer, Dryer, Disposal | |
| Not in DB | |
| Sidewalks, Street Lights, Street Paved | |
| — | |
| — | |
| Gas Starter |
Tax History
| Year | Property Taxes |
|---|---|
| 2019 | $8,140 |
Contact Agent
Nearby Similar Homes
Nearby Sold Comparables
Contact Agent
Listing Provided By
Coldwell Banker Residential









