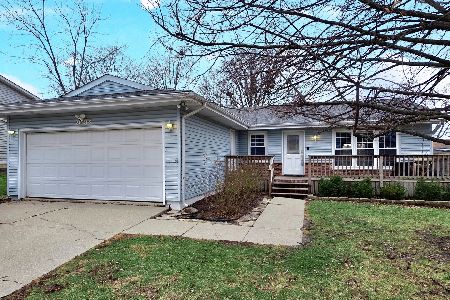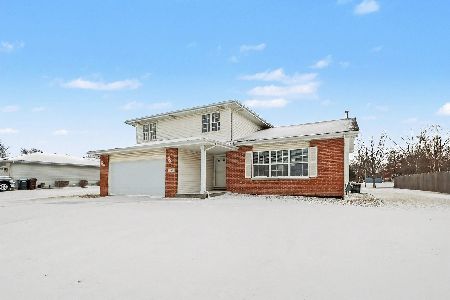8034 Ryeland Drive, Frankfort, Illinois 60423
$435,500
|
Sold
|
|
| Status: | Closed |
| Sqft: | 2,024 |
| Cost/Sqft: | $197 |
| Beds: | 3 |
| Baths: | 3 |
| Year Built: | 1993 |
| Property Taxes: | $8,550 |
| Days On Market: | 1346 |
| Lot Size: | 0,35 |
Description
Better than new in Frankfort! Look no further than this completely remodeled 2 story home in desirable Rainford Farms. The well-appointed floor plan features vaulted ceilings, charming wood ceiling beams, gorgeous wood laminate flooring, white trim/doors, and fresh paint throughout. The open-concept living room is the perfect place to gather, anchored by a timeless brick fireplace with streams of natural light through multiple windows. Enjoy meals in the eat-in kitchen offering white cabinetry, granite counters, glass tile backsplash, stainless steel appliances, breakfast bar and large dinette area. Retreat at day's end to the tranquil owner's suite with vaulted ceilings, walk-in closet and spa-inspired private bath. Also on the second level, you will find 2 additional sunny bedrooms and another fully remodeled bath. Additional living and storage space can be found in the finished basement. Outside, relax on the oversized deck, overlooking the pool and beautiful yard. Great location, close to parks, schools, shopping dining, trails and everything Frankfort has to offer - including Lincoln Way East school district! Come see today!
Property Specifics
| Single Family | |
| — | |
| — | |
| 1993 | |
| — | |
| — | |
| No | |
| 0.35 |
| Will | |
| Rainford Farms | |
| — / Not Applicable | |
| — | |
| — | |
| — | |
| 11398100 | |
| 1909144080210000 |
Nearby Schools
| NAME: | DISTRICT: | DISTANCE: | |
|---|---|---|---|
|
Grade School
Indian Trail Elementary School |
161 | — | |
|
Middle School
Summit Hill Junior High School |
161 | Not in DB | |
|
High School
Lincoln-way East High School |
210 | Not in DB | |
Property History
| DATE: | EVENT: | PRICE: | SOURCE: |
|---|---|---|---|
| 24 Jun, 2022 | Sold | $435,500 | MRED MLS |
| 17 May, 2022 | Under contract | $399,000 | MRED MLS |
| 13 May, 2022 | Listed for sale | $399,000 | MRED MLS |
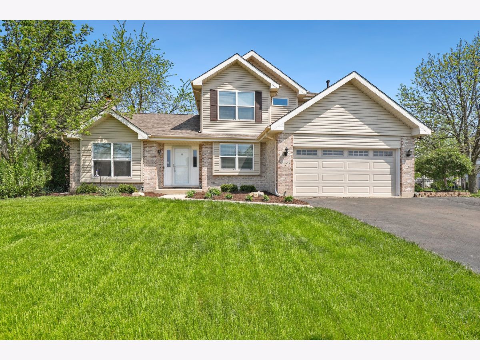
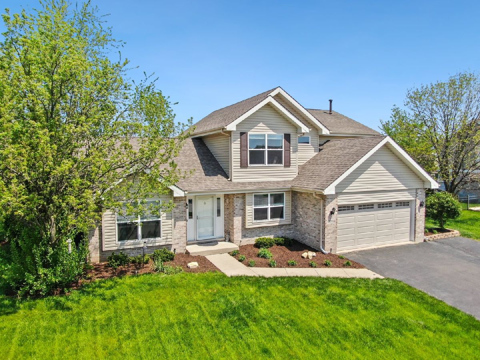
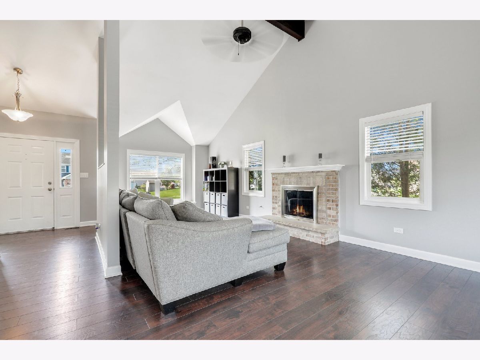
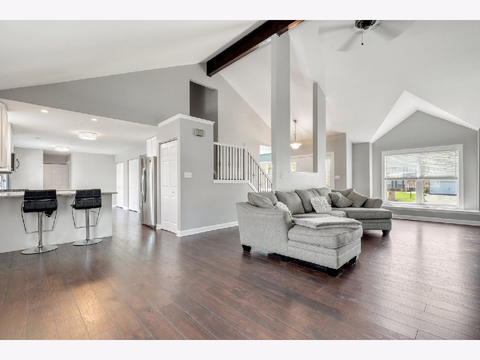
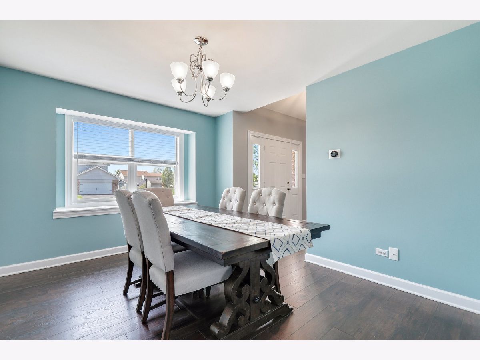
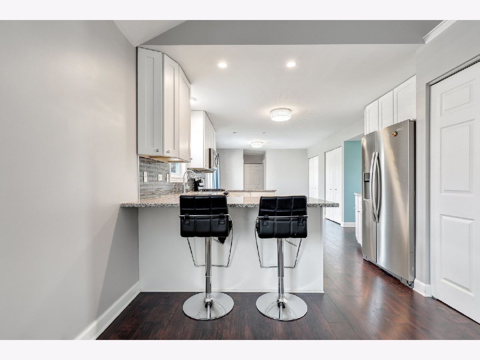
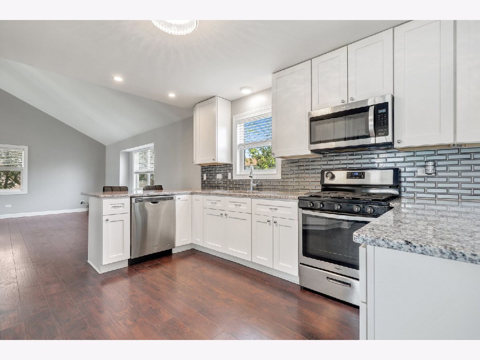
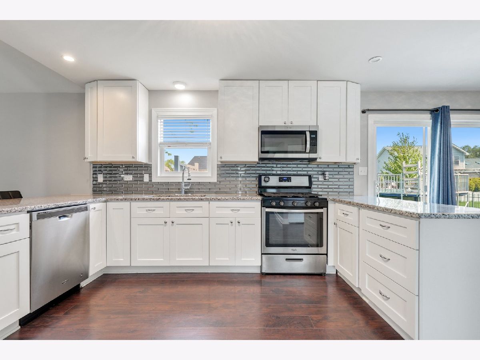
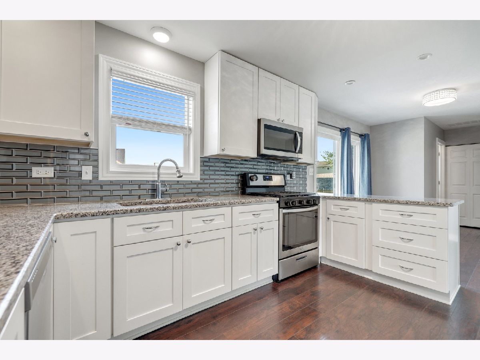
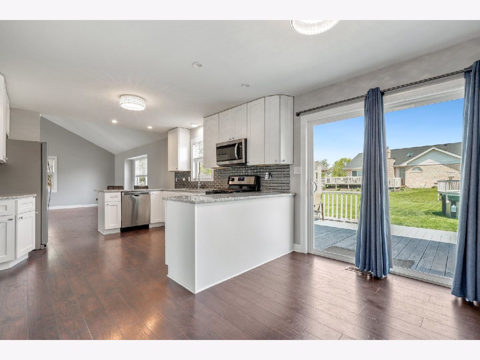
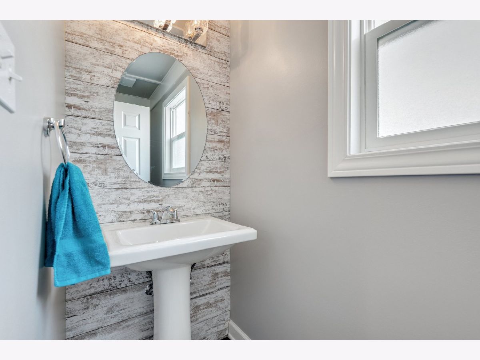
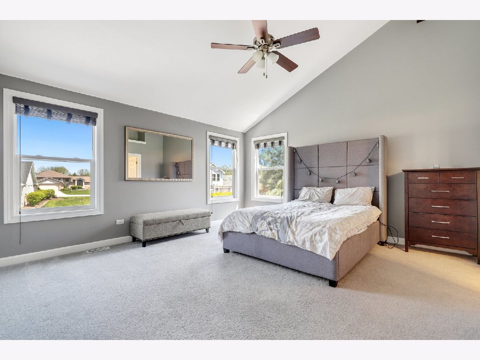
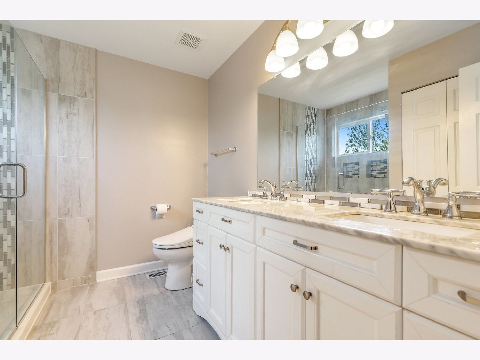
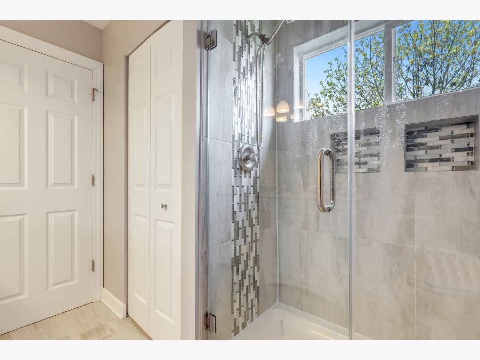
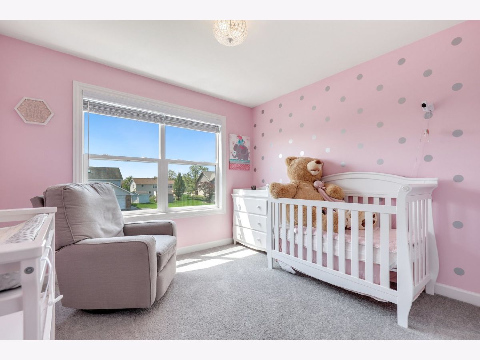
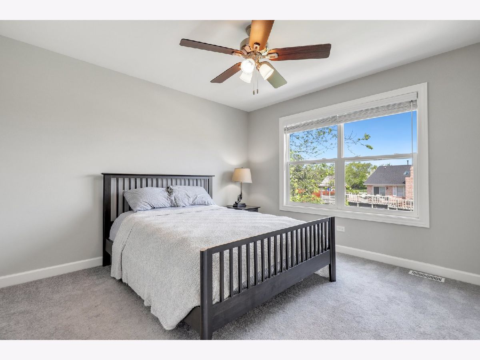
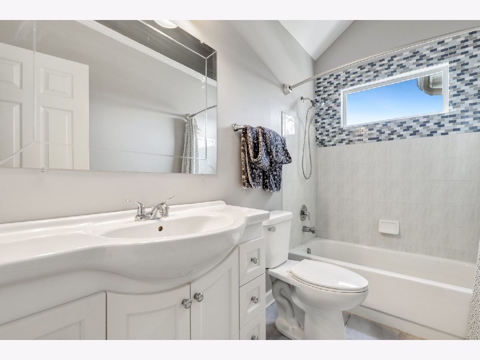
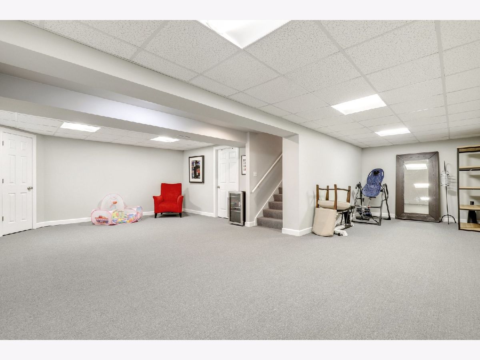
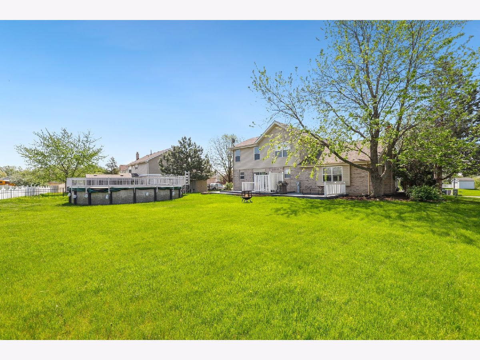
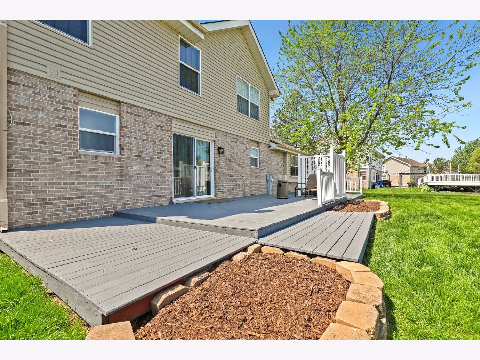
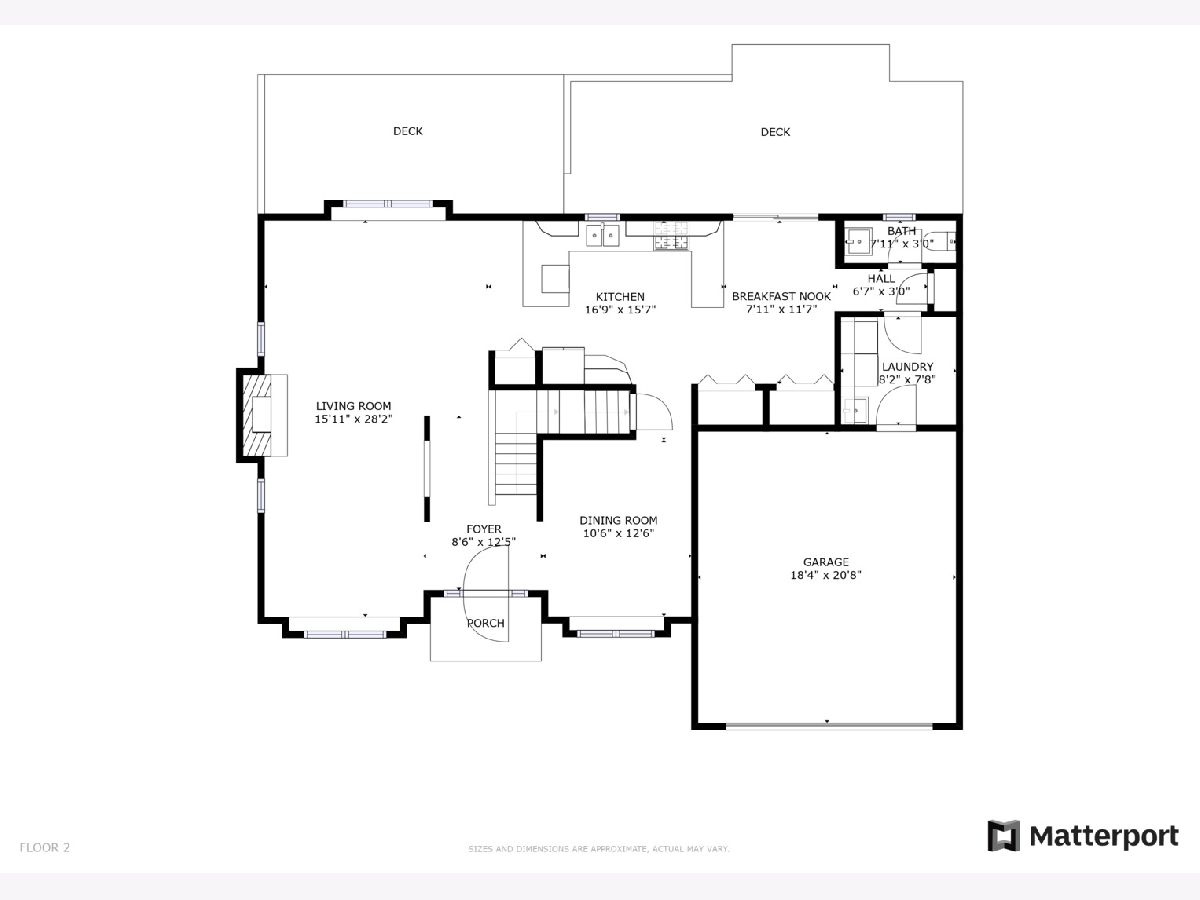
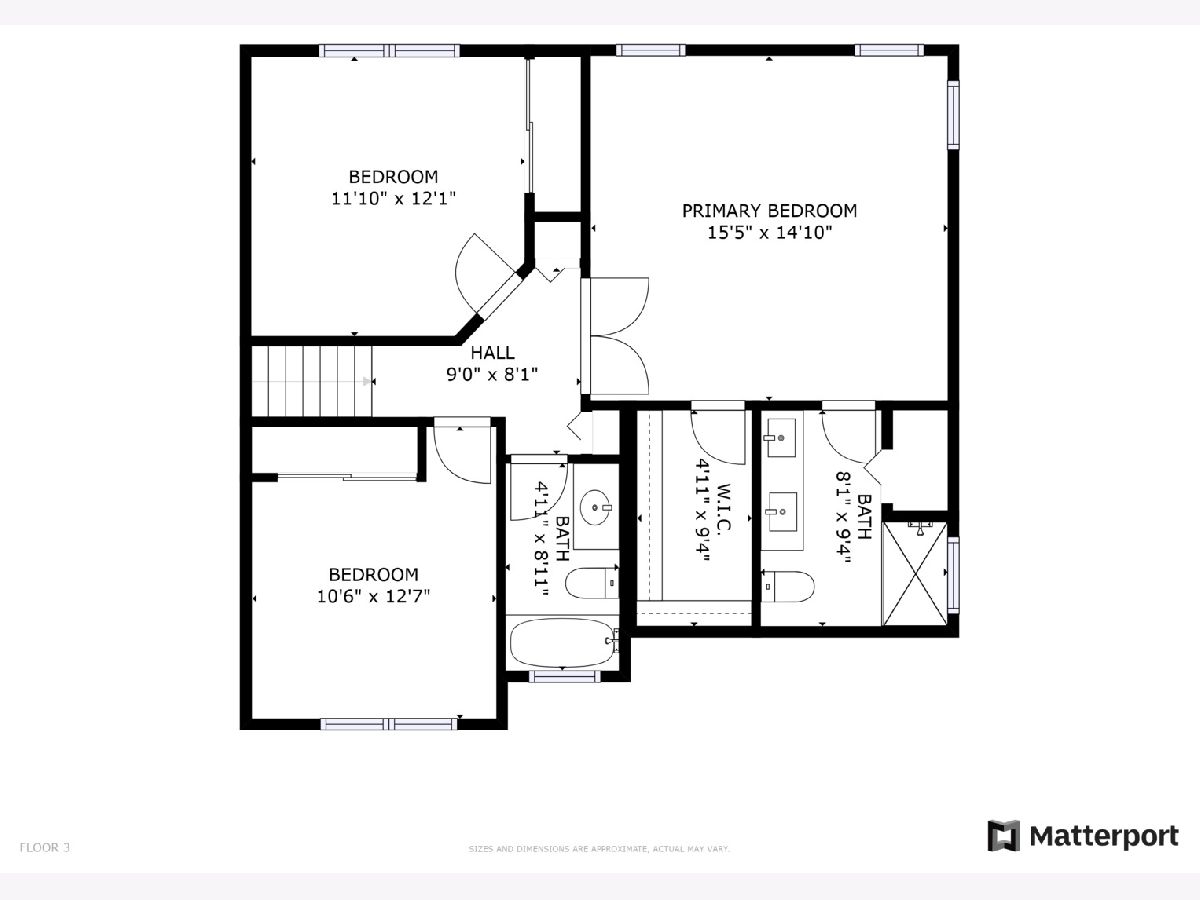
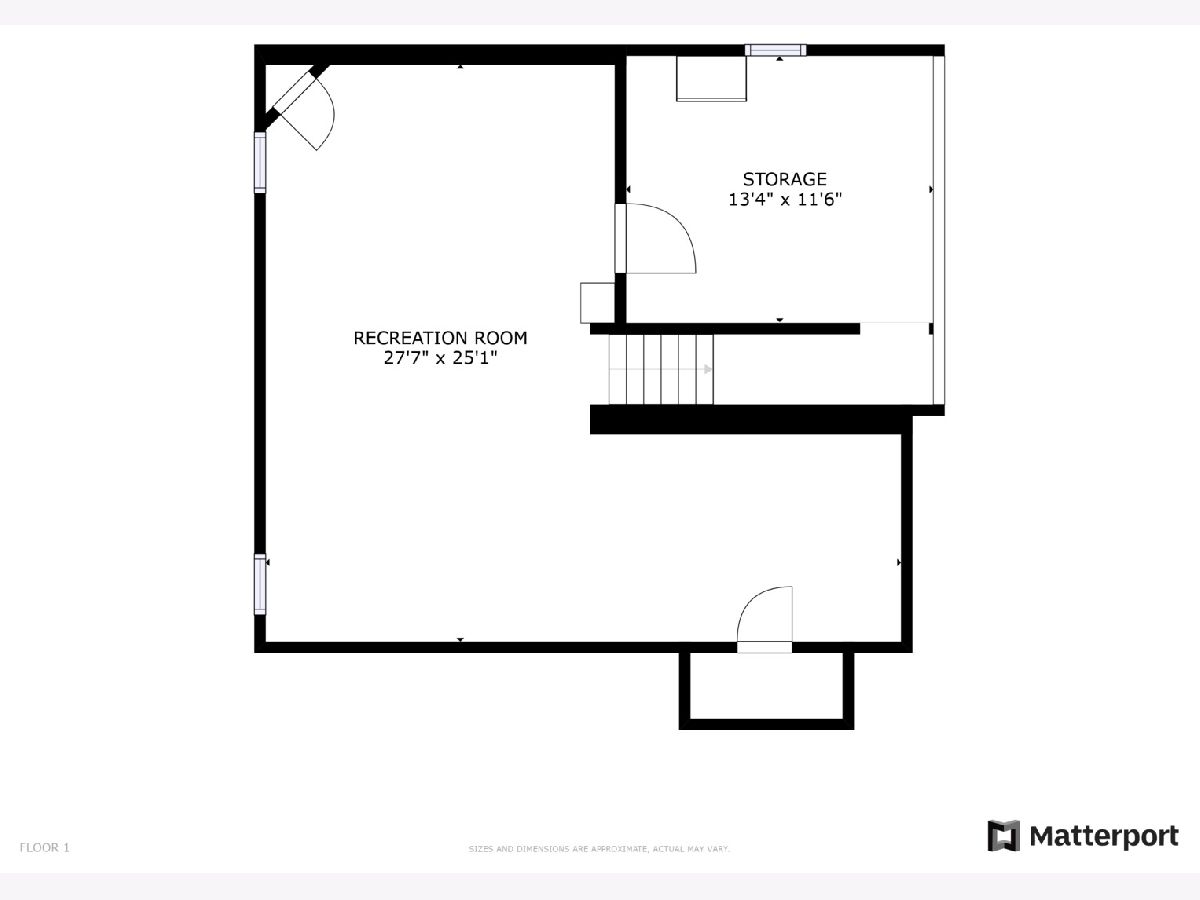
Room Specifics
Total Bedrooms: 3
Bedrooms Above Ground: 3
Bedrooms Below Ground: 0
Dimensions: —
Floor Type: —
Dimensions: —
Floor Type: —
Full Bathrooms: 3
Bathroom Amenities: Double Sink
Bathroom in Basement: 0
Rooms: —
Basement Description: Finished
Other Specifics
| 2 | |
| — | |
| Asphalt | |
| — | |
| — | |
| 15452 | |
| — | |
| — | |
| — | |
| — | |
| Not in DB | |
| — | |
| — | |
| — | |
| — |
Tax History
| Year | Property Taxes |
|---|---|
| 2022 | $8,550 |
Contact Agent
Nearby Similar Homes
Nearby Sold Comparables
Contact Agent
Listing Provided By
Redfin Corporation


