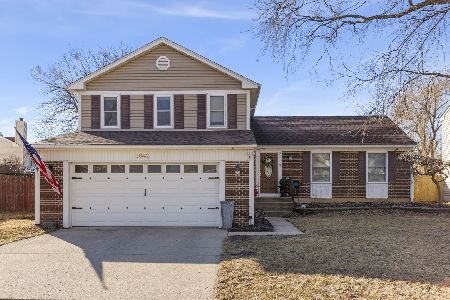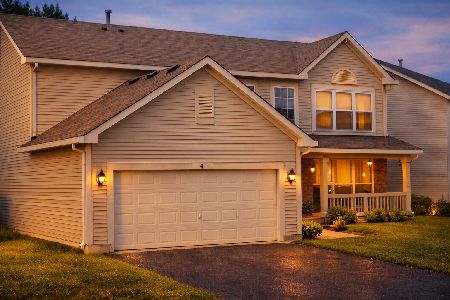803 Brompton Lane, Bolingbrook, Illinois 60440
$375,000
|
Sold
|
|
| Status: | Closed |
| Sqft: | 3,245 |
| Cost/Sqft: | $122 |
| Beds: | 4 |
| Baths: | 4 |
| Year Built: | 2002 |
| Property Taxes: | $11,727 |
| Days On Market: | 1646 |
| Lot Size: | 0,23 |
Description
This is one of the best models in the subdivision. Over 3200 sq ft of living space in this great 4 bedroom, 3.1 bath two story in Barclay Estates of Bolingbrook. Gleaming hardwood floors great you as you enter the foyer. Convenient main level den and laundry room. Arched entry accented by pillars in the family room. Large formal dining room. Enormous kitchen area has a center island, tons of cabinet space, planning desk, double oven and cook-top. Large master bedroom suite offers a walk-in closet, ceiling fan and a private luxury bath complete with a tub, separate shower, double bowl vanity and ceramic tiled finishes. The 2nd bedroom also has its own private bath and a walk-in closet. Full basement is partially finished and has a rec room, bonus room and tons of storage. Other great features include volume ceilings in the foyer, white six panel doors and trim throughout. 3 Car attached garage, covered front porch. Fully fenced yard has a concrete stamped patio. Updates include a new furnace (2017), New hot water heater (2020), and both sump pumps replaced just this year. This home is located within walking distance to Indian Boundary Park, The Dupage River Park, and the Bolingbrook Aquatic Center. Just minutes to I-355 and I-55 Expressways. So much space for the $$ here!
Property Specifics
| Single Family | |
| — | |
| Traditional | |
| 2002 | |
| Full | |
| — | |
| No | |
| 0.23 |
| Will | |
| Barclay Estates | |
| 200 / Annual | |
| None | |
| Public | |
| Public Sewer | |
| 11202453 | |
| 1202091090040000 |
Nearby Schools
| NAME: | DISTRICT: | DISTANCE: | |
|---|---|---|---|
|
Grade School
Jamie Mcgee Elementary School |
365U | — | |
|
Middle School
Jane Addams Middle School |
365U | Not in DB | |
|
High School
Bolingbrook High School |
365U | Not in DB | |
Property History
| DATE: | EVENT: | PRICE: | SOURCE: |
|---|---|---|---|
| 3 Nov, 2021 | Sold | $375,000 | MRED MLS |
| 4 Sep, 2021 | Under contract | $394,900 | MRED MLS |
| 27 Aug, 2021 | Listed for sale | $394,900 | MRED MLS |











































Room Specifics
Total Bedrooms: 4
Bedrooms Above Ground: 4
Bedrooms Below Ground: 0
Dimensions: —
Floor Type: Carpet
Dimensions: —
Floor Type: Carpet
Dimensions: —
Floor Type: Carpet
Full Bathrooms: 4
Bathroom Amenities: Separate Shower,Double Sink,Soaking Tub
Bathroom in Basement: 0
Rooms: Eating Area,Den,Bonus Room,Recreation Room
Basement Description: Partially Finished
Other Specifics
| 3 | |
| Concrete Perimeter | |
| Asphalt | |
| Stamped Concrete Patio | |
| Fenced Yard | |
| 74 X 133 | |
| — | |
| Full | |
| Vaulted/Cathedral Ceilings, Hardwood Floors, First Floor Laundry, Walk-In Closet(s) | |
| Double Oven, Microwave, Dishwasher, Refrigerator, Washer, Dryer, Cooktop | |
| Not in DB | |
| Park | |
| — | |
| — | |
| — |
Tax History
| Year | Property Taxes |
|---|---|
| 2021 | $11,727 |
Contact Agent
Nearby Similar Homes
Nearby Sold Comparables
Contact Agent
Listing Provided By
RE/MAX Professionals









