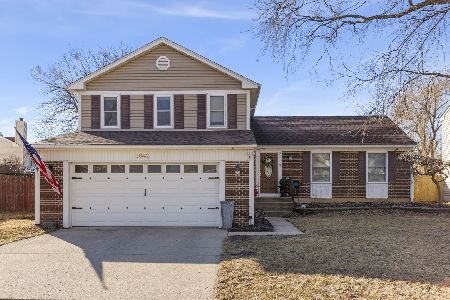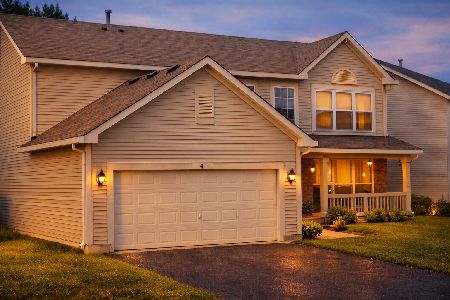806 Barclay Drive, Bolingbrook, Illinois 60440
$530,000
|
Sold
|
|
| Status: | Closed |
| Sqft: | 4,186 |
| Cost/Sqft: | $134 |
| Beds: | 5 |
| Baths: | 5 |
| Year Built: | 2002 |
| Property Taxes: | $12,777 |
| Days On Market: | 3154 |
| Lot Size: | 0,23 |
Description
Quality abounds with this one-of-a-kind custom home in Barclay Estates! Exquisite architectural detail, millwork & crown molding throughout. Maple flooring & custom staircases adds to the rich custom feel. Formal living room & dining room with first floor den featuring custom built-in bookcases. Designer kitchen - a chef's dream with custom maple cabinetry, granite counters and upscale stainless steel appliances. Beautiful 2 story family room highlighted by a gorgeous tumbled stone fireplace and 2 story wall of windows. 1st floor laundry room. Luxury master suite with sitting area, tray ceiling, WIC with Cali system to die for boasting granite topped island and private luxury bath. Spacious bedrooms with a Jack n Jill bath & a separate guest suite. Finished walk-out basement with custom kitchen with all the bells and whistles, out of this world bar, rec room, bedroom w/ full bath and game room. Are you looking for a home to move right into, this is it...you will find nothing like this.
Property Specifics
| Single Family | |
| — | |
| — | |
| 2002 | |
| Full,Walkout | |
| CUSTOM | |
| No | |
| 0.23 |
| Will | |
| Barclay Estates | |
| 215 / Annual | |
| None | |
| Lake Michigan | |
| Public Sewer, Sewer-Storm | |
| 09687638 | |
| 1202091090180000 |
Nearby Schools
| NAME: | DISTRICT: | DISTANCE: | |
|---|---|---|---|
|
Grade School
Jamie Mcgee Elementary School |
365u | — | |
|
Middle School
Jane Addams Middle School |
365U | Not in DB | |
|
High School
Bolingbrook High School |
365u | Not in DB | |
Property History
| DATE: | EVENT: | PRICE: | SOURCE: |
|---|---|---|---|
| 21 Jun, 2018 | Sold | $530,000 | MRED MLS |
| 7 May, 2018 | Under contract | $560,000 | MRED MLS |
| — | Last price change | $570,000 | MRED MLS |
| 12 Jul, 2017 | Listed for sale | $580,000 | MRED MLS |
Room Specifics
Total Bedrooms: 5
Bedrooms Above Ground: 5
Bedrooms Below Ground: 0
Dimensions: —
Floor Type: Hardwood
Dimensions: —
Floor Type: Hardwood
Dimensions: —
Floor Type: Hardwood
Dimensions: —
Floor Type: —
Full Bathrooms: 5
Bathroom Amenities: Separate Shower,Double Sink,Soaking Tub
Bathroom in Basement: 1
Rooms: Kitchen,Bedroom 5,Den,Game Room,Recreation Room,Sitting Room
Basement Description: Finished,Exterior Access
Other Specifics
| 3 | |
| Concrete Perimeter | |
| Brick | |
| Deck, Hot Tub, Brick Paver Patio, Storms/Screens, Outdoor Fireplace | |
| Landscaped | |
| 75 X 133 | |
| Full,Unfinished | |
| Full | |
| Vaulted/Cathedral Ceilings, Skylight(s), Bar-Wet, Hardwood Floors, In-Law Arrangement, First Floor Laundry | |
| Double Oven, Microwave, Dishwasher, High End Refrigerator, Washer, Dryer, Disposal, Trash Compactor, Stainless Steel Appliance(s), Wine Refrigerator, Cooktop, Range Hood | |
| Not in DB | |
| Sidewalks, Street Lights, Street Paved | |
| — | |
| — | |
| Wood Burning, Gas Log, Gas Starter, Heatilator |
Tax History
| Year | Property Taxes |
|---|---|
| 2018 | $12,777 |
Contact Agent
Nearby Similar Homes
Nearby Sold Comparables
Contact Agent
Listing Provided By
Keller Williams Infinity









