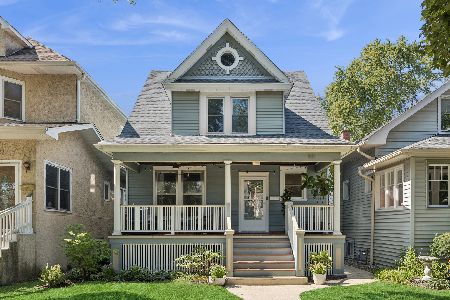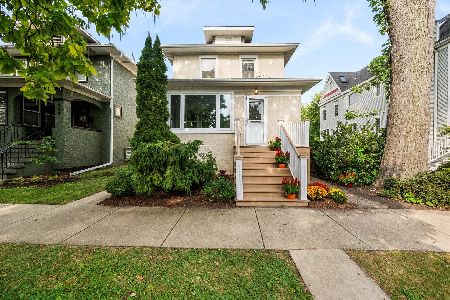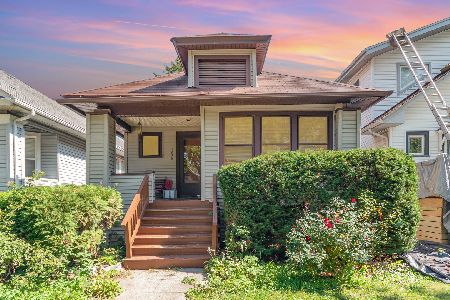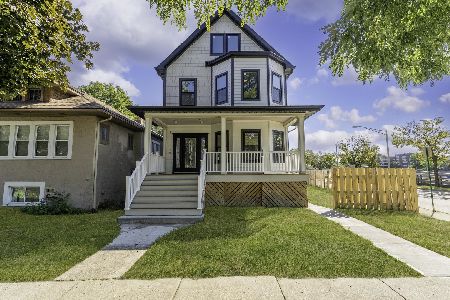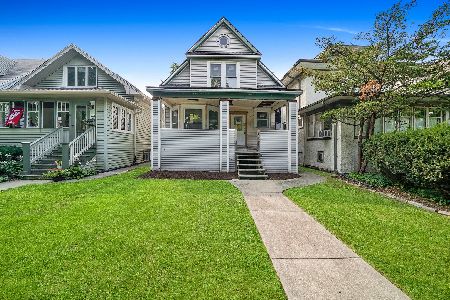803 Cuyler Avenue, Oak Park, Illinois 60304
$390,000
|
Sold
|
|
| Status: | Closed |
| Sqft: | 1,891 |
| Cost/Sqft: | $219 |
| Beds: | 5 |
| Baths: | 2 |
| Year Built: | 1919 |
| Property Taxes: | $5,182 |
| Days On Market: | 1476 |
| Lot Size: | 0,00 |
Description
Opportunity awaits in the sought-after Oak Park Arts District! The owners have done the heavy lifting for you with a new furnace in 2021, new AC in 2020, updated energy efficient windows throughout, newly refinished hardwood floors and brand new carpet on the second floor. Bring your ideas for the retro kitchen, 2 full baths and huge, partially finished dry! basement. An original back porch was enclosed by the previous owners, creating space for an open kitchen/family room - the heart of your home. 803 is ideally situated on a quiet, tree-lined block between the Longfellow Elementary School and park cul-de-sac and the Harrison Street galleries, shops and cafes. Maze Library and the CTA Blue Line are right around the corner. There are 2 bedrooms and a full bath on the main floor, plus an additional 3 bedrooms, office/nursery, and full bath on the 2nd floor. The friendly block boasts 2 annual block parties; come see us in person, you'll be surprised by the space and charmed by the location! This much loved and well maintained home is being sold as is.
Property Specifics
| Single Family | |
| — | |
| Bungalow | |
| 1919 | |
| Full | |
| — | |
| No | |
| — |
| Cook | |
| — | |
| — / Not Applicable | |
| None | |
| Lake Michigan,Public | |
| Public Sewer | |
| 11211819 | |
| 16171240150000 |
Nearby Schools
| NAME: | DISTRICT: | DISTANCE: | |
|---|---|---|---|
|
Grade School
Longfellow Elementary School |
97 | — | |
|
Middle School
Percy Julian Middle School |
97 | Not in DB | |
|
High School
Oak Park & River Forest High Sch |
200 | Not in DB | |
Property History
| DATE: | EVENT: | PRICE: | SOURCE: |
|---|---|---|---|
| 30 Nov, 2021 | Sold | $390,000 | MRED MLS |
| 21 Sep, 2021 | Under contract | $415,000 | MRED MLS |
| 13 Sep, 2021 | Listed for sale | $415,000 | MRED MLS |
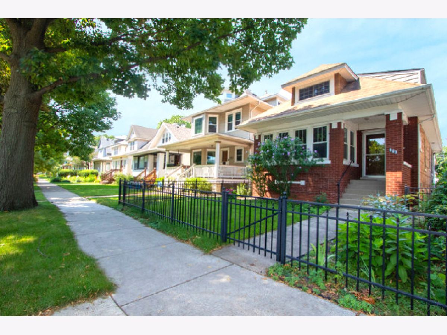
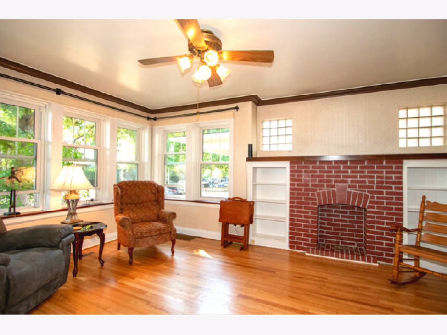
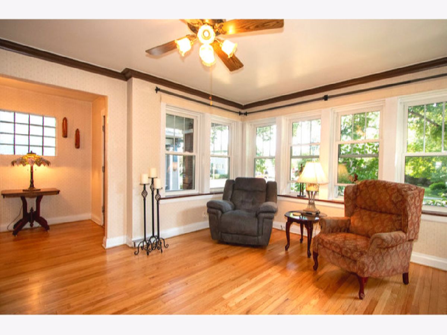
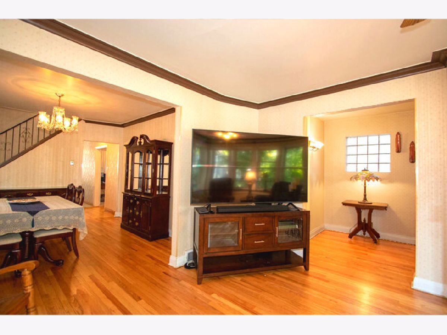
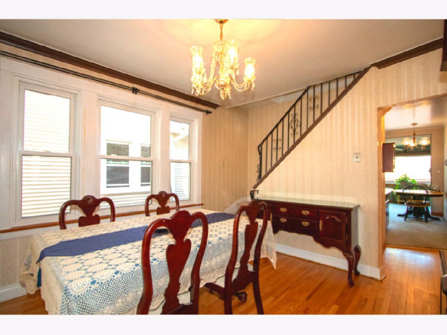
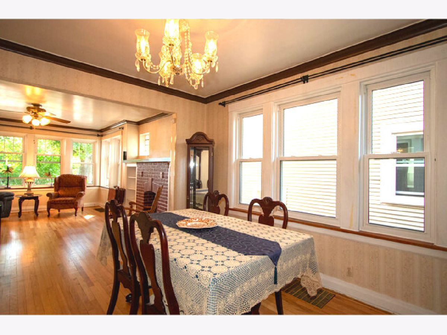
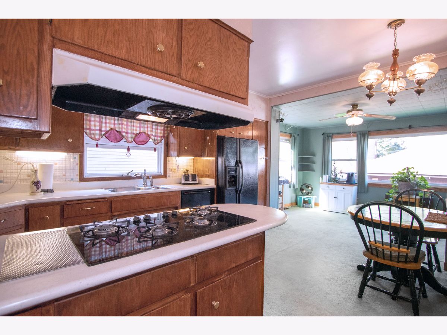
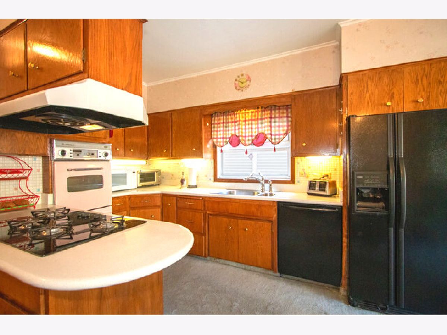
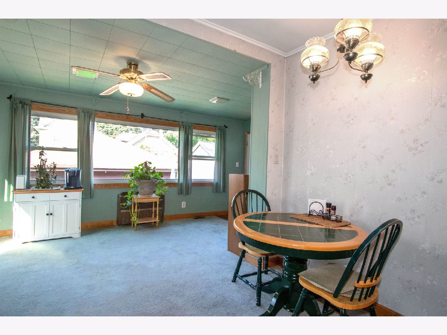
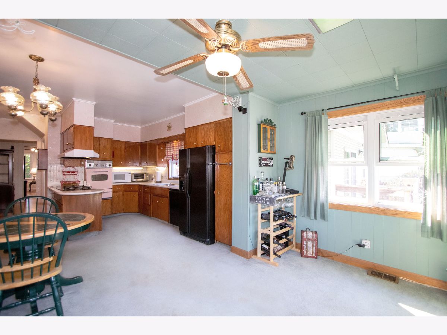
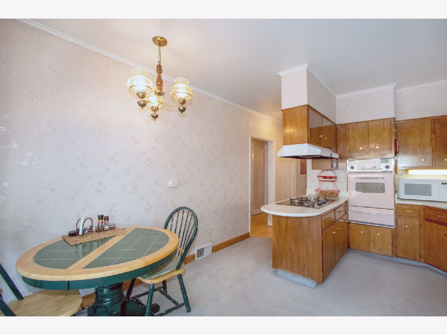
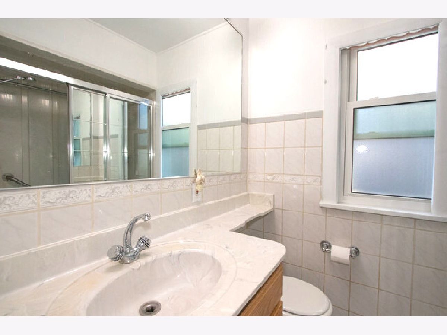
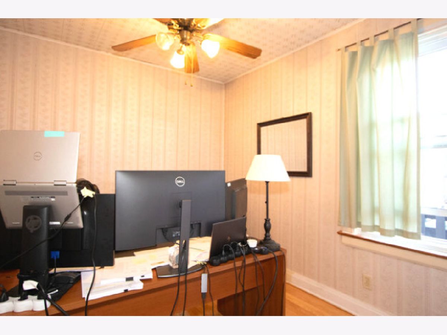
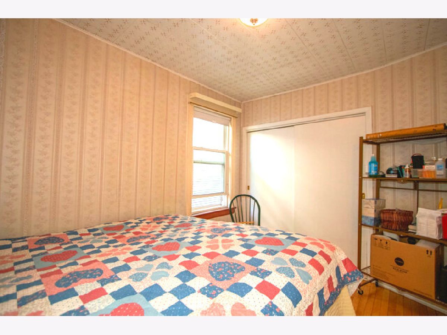
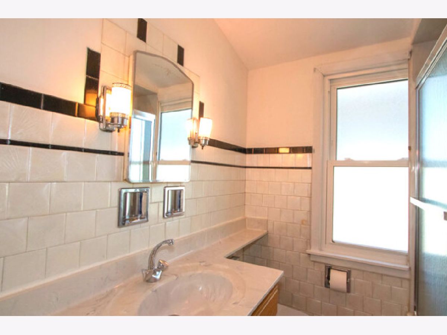
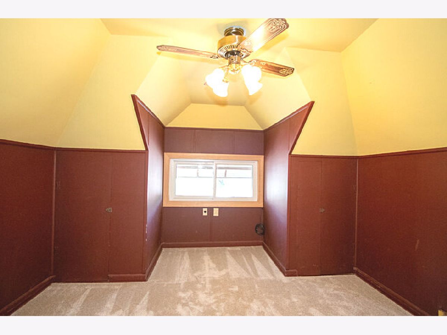
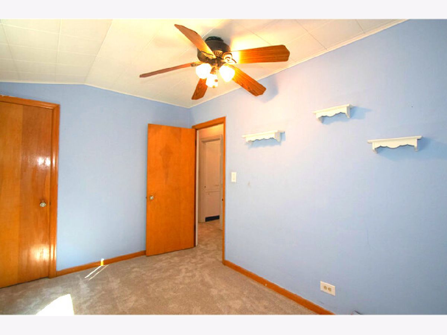
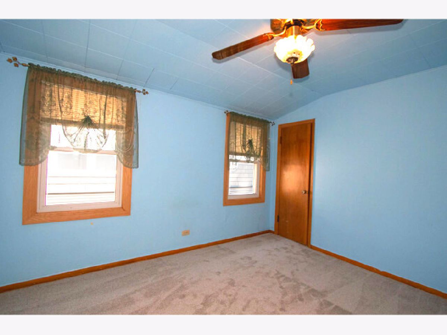
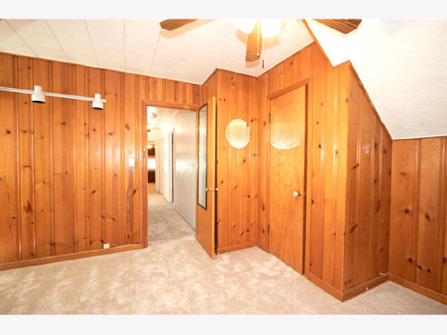
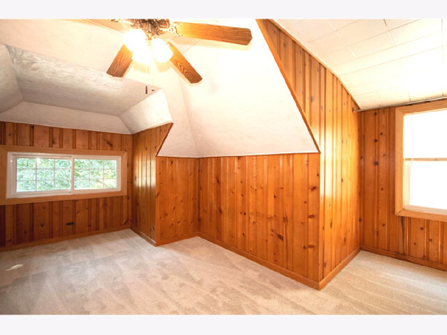
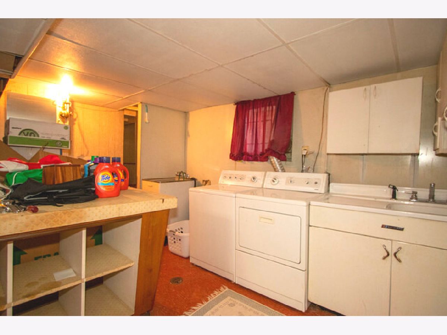
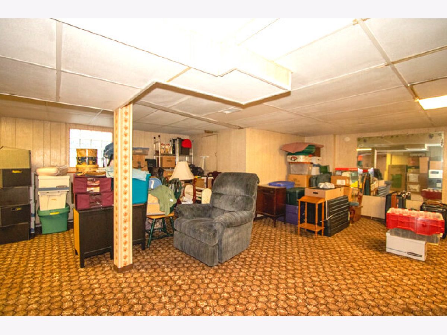
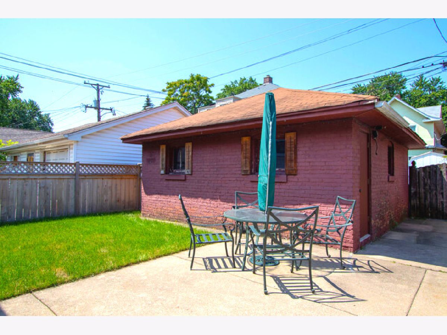
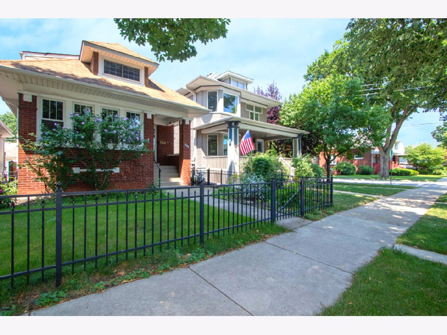
Room Specifics
Total Bedrooms: 5
Bedrooms Above Ground: 5
Bedrooms Below Ground: 0
Dimensions: —
Floor Type: Carpet
Dimensions: —
Floor Type: Carpet
Dimensions: —
Floor Type: Hardwood
Dimensions: —
Floor Type: —
Full Bathrooms: 2
Bathroom Amenities: —
Bathroom in Basement: 0
Rooms: Bedroom 5,Office,Foyer,Recreation Room
Basement Description: Partially Finished,Exterior Access
Other Specifics
| 2 | |
| — | |
| — | |
| Patio | |
| Fenced Yard | |
| 30X126 | |
| — | |
| None | |
| Hardwood Floors, First Floor Bedroom, First Floor Full Bath, Separate Dining Room | |
| Dishwasher, Refrigerator, Washer, Dryer, Disposal, Cooktop, Range Hood | |
| Not in DB | |
| Park, Pool | |
| — | |
| — | |
| Decorative |
Tax History
| Year | Property Taxes |
|---|---|
| 2021 | $5,182 |
Contact Agent
Nearby Similar Homes
Nearby Sold Comparables
Contact Agent
Listing Provided By
Berkshire Hathaway HomeServices Chicago

