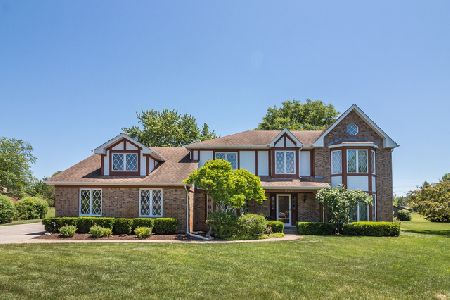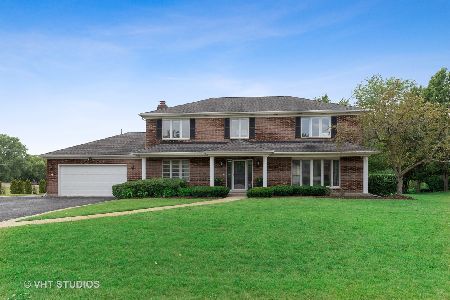803 Derbyshire Lane, Prospect Heights, Illinois 60070
$427,500
|
Sold
|
|
| Status: | Closed |
| Sqft: | 3,159 |
| Cost/Sqft: | $135 |
| Beds: | 4 |
| Baths: | 3 |
| Year Built: | 1988 |
| Property Taxes: | $12,631 |
| Days On Market: | 2016 |
| Lot Size: | 0,53 |
Description
A stunner-start to finish! EXCELLENT location and HIGHLY regarded and SOUGHT AFTER STEM High School! Amazing views from everywhere in the home, with an abundance of windows! Enjoy the large 600 sq. ft. deck and a fully screened in gazebo! Everyone gathers in the kitchen, and this one was meant for it! Custom white cabinetry, easy to care for granite countertops, stainless steel appliances, and an eat-in area with access to the deck. Cozy up by the wood-burning fireplace in the family room, a welcoming and cozy space. Upstairs you can relax in the primary bedroom with an attached bath and luxe walk-in closet. First-floor laundry room with loads of storage connects to the mudroom and 2 car garage. Wet bar, 1st-floor bedroom or office, reverse osmosis system, and cedar shed, full basement too! This home takes everything you need and kicks it up a notch! Close to the highway, Metra, parks and more! Welcome home!
Property Specifics
| Single Family | |
| — | |
| Colonial,Contemporary | |
| 1988 | |
| Full | |
| CUSTOM | |
| No | |
| 0.53 |
| Cook | |
| Somerset Park | |
| 0 / Not Applicable | |
| None | |
| Private Well | |
| Sewer-Storm | |
| 10774149 | |
| 03153130190000 |
Nearby Schools
| NAME: | DISTRICT: | DISTANCE: | |
|---|---|---|---|
|
Grade School
Anne Sullivan Elementary School |
23 | — | |
|
Middle School
Macarthur Middle School |
23 | Not in DB | |
|
High School
Wheeling High School |
214 | Not in DB | |
Property History
| DATE: | EVENT: | PRICE: | SOURCE: |
|---|---|---|---|
| 14 Sep, 2020 | Sold | $427,500 | MRED MLS |
| 17 Jul, 2020 | Under contract | $425,000 | MRED MLS |
| 10 Jul, 2020 | Listed for sale | $425,000 | MRED MLS |
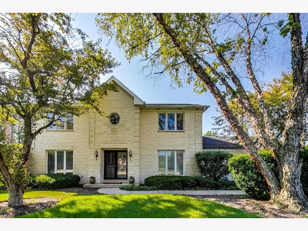
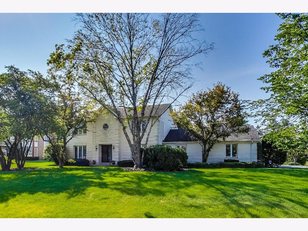
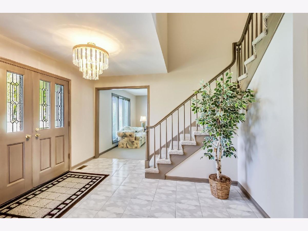
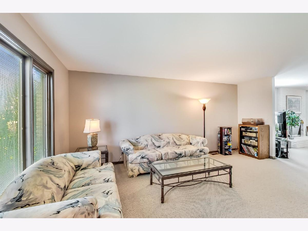
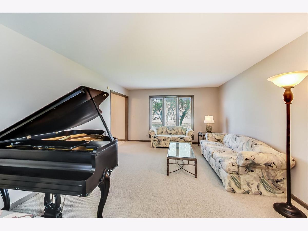
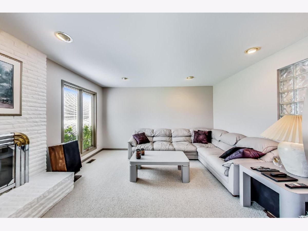
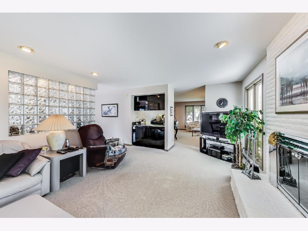
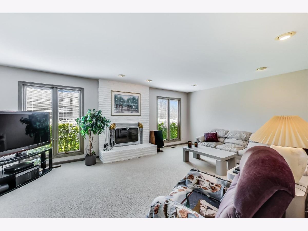
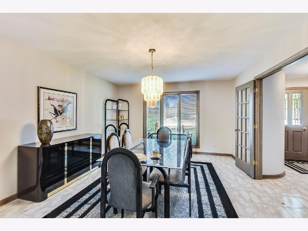
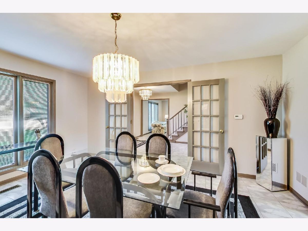
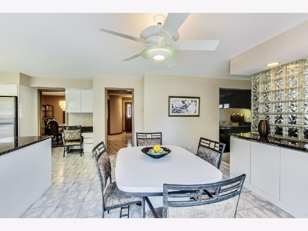
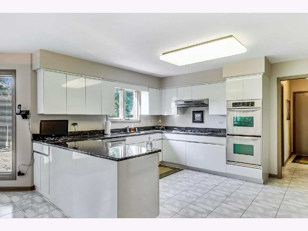
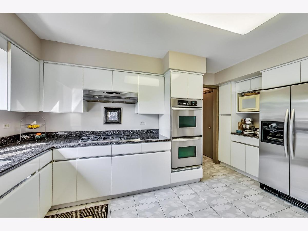
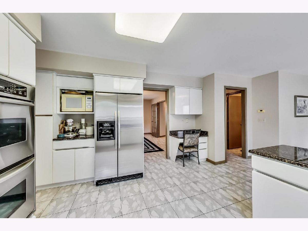
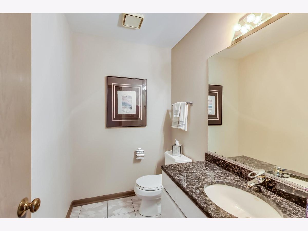
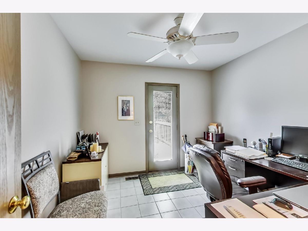
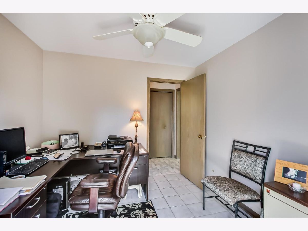
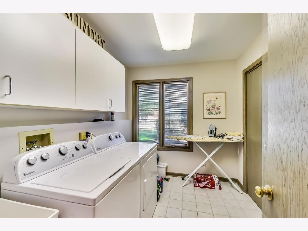
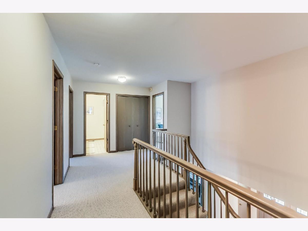
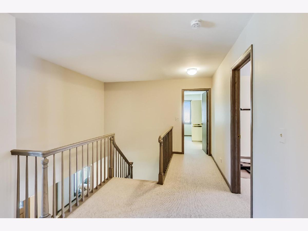
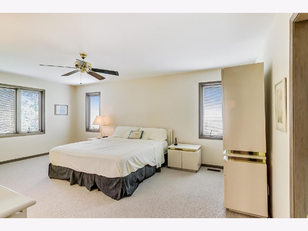
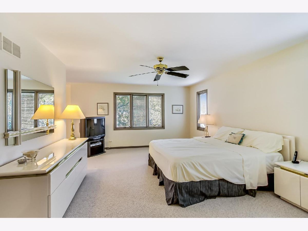
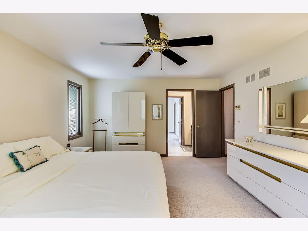
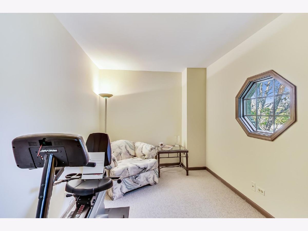
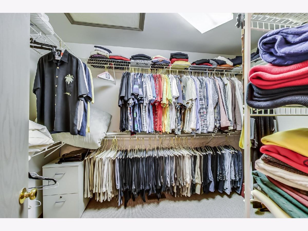
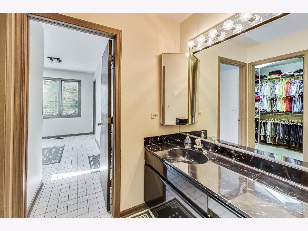
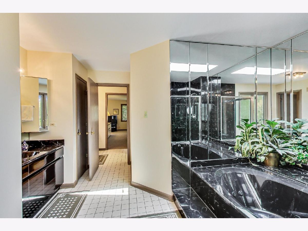
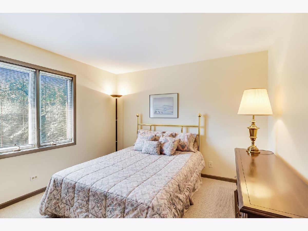
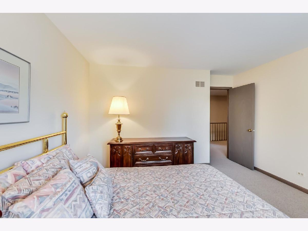
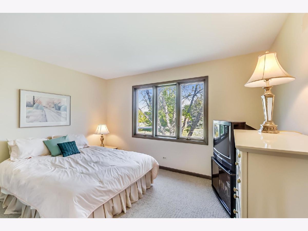
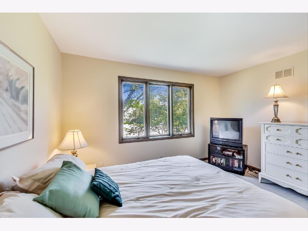
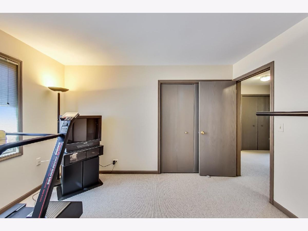
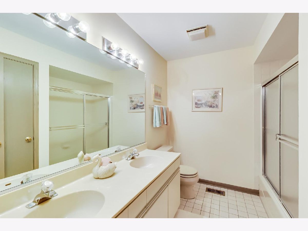
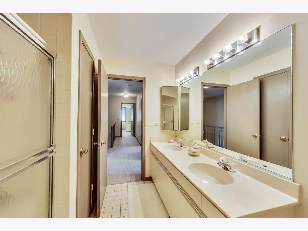
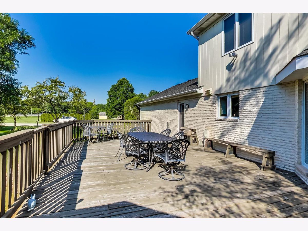
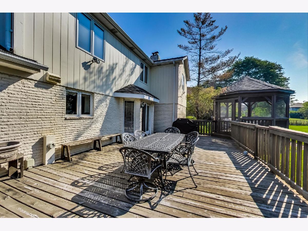
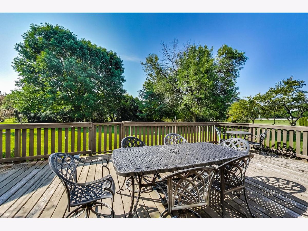
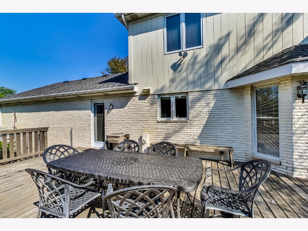
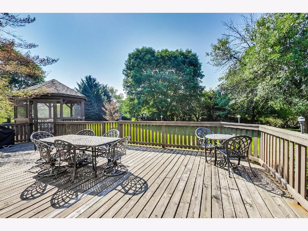
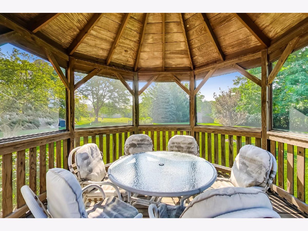
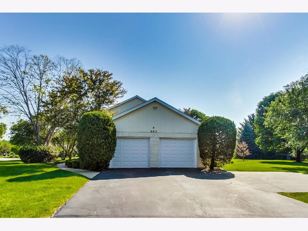
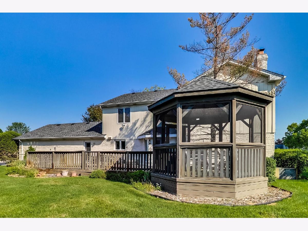
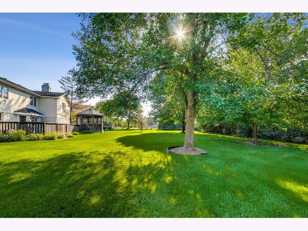
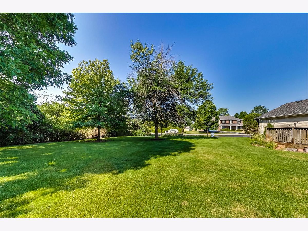
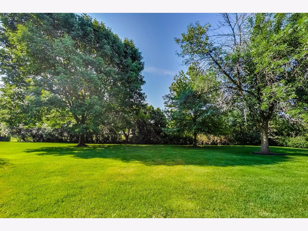
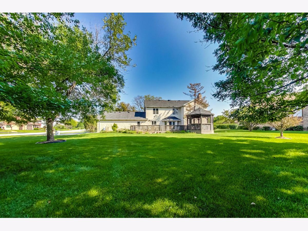
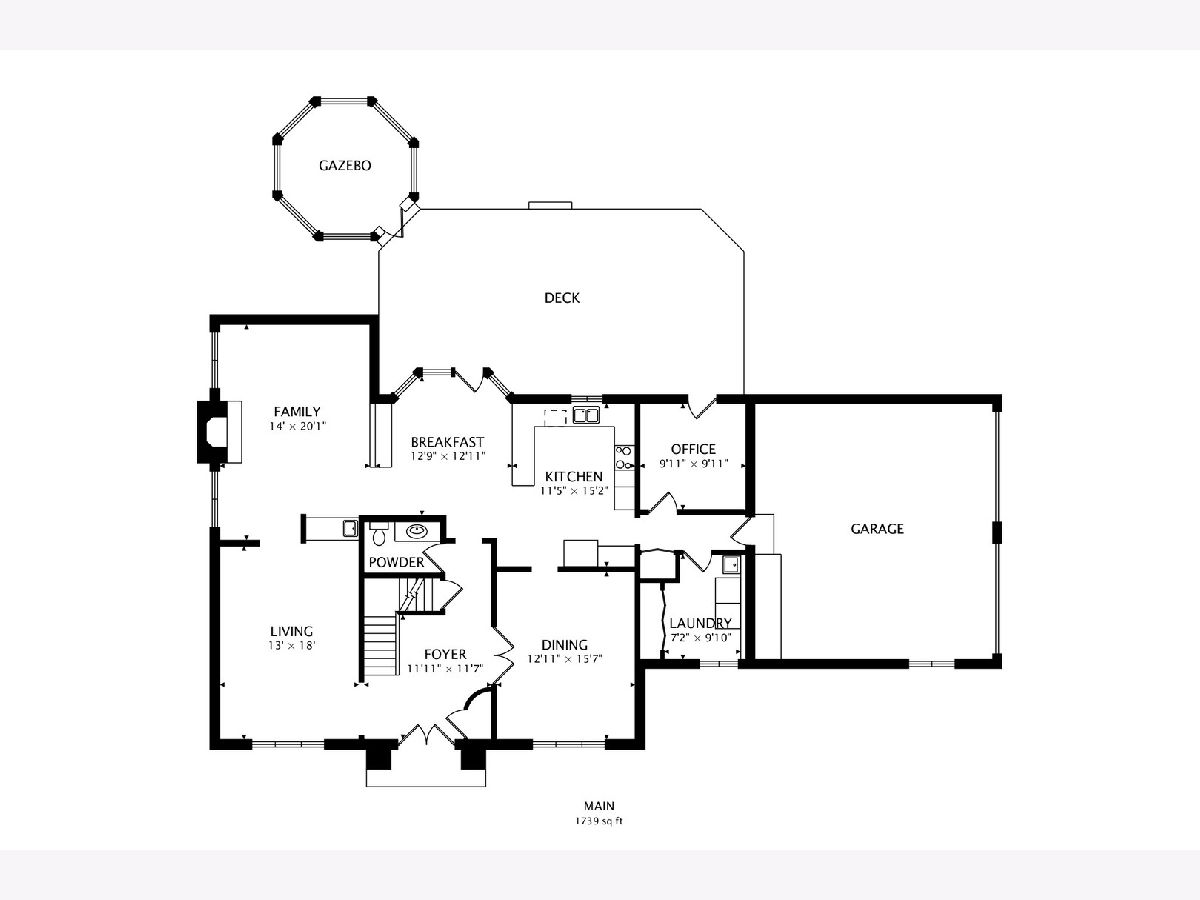
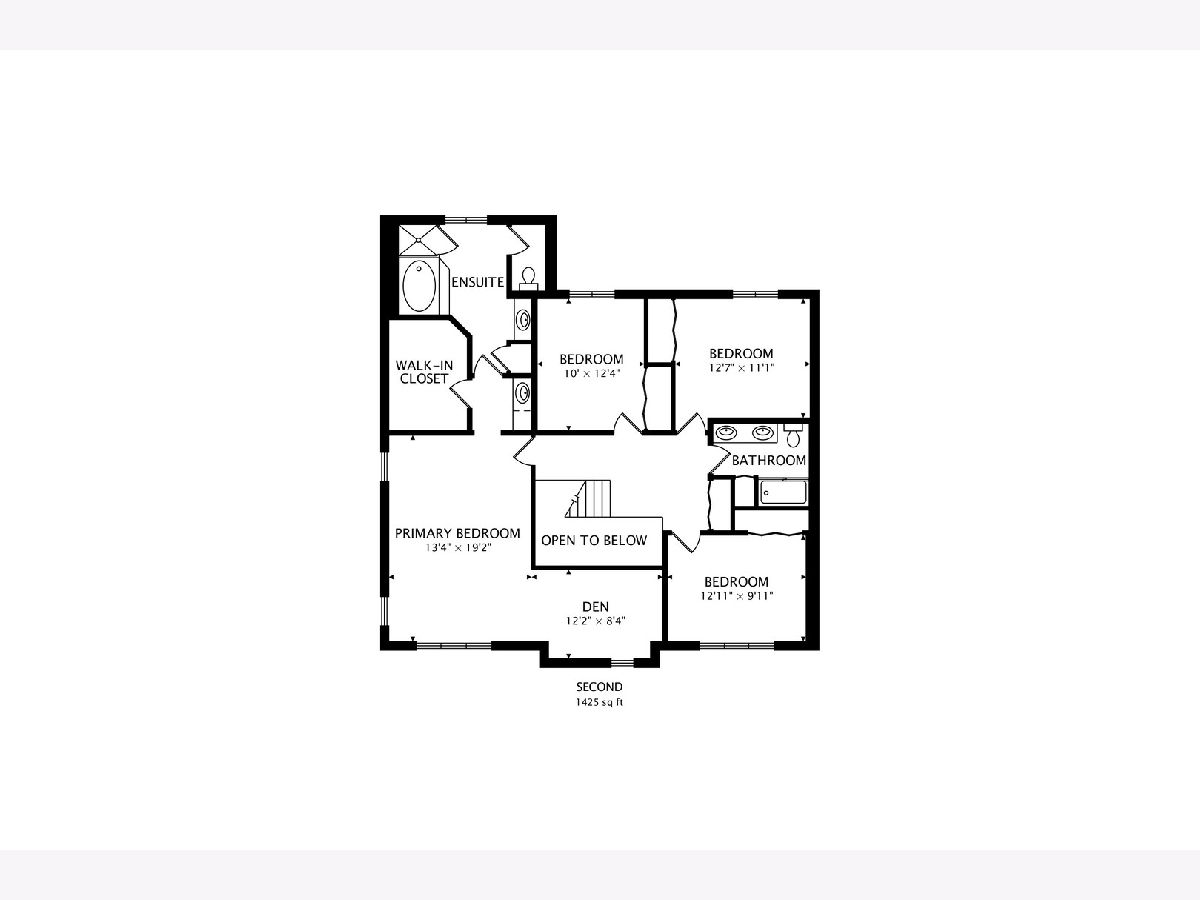
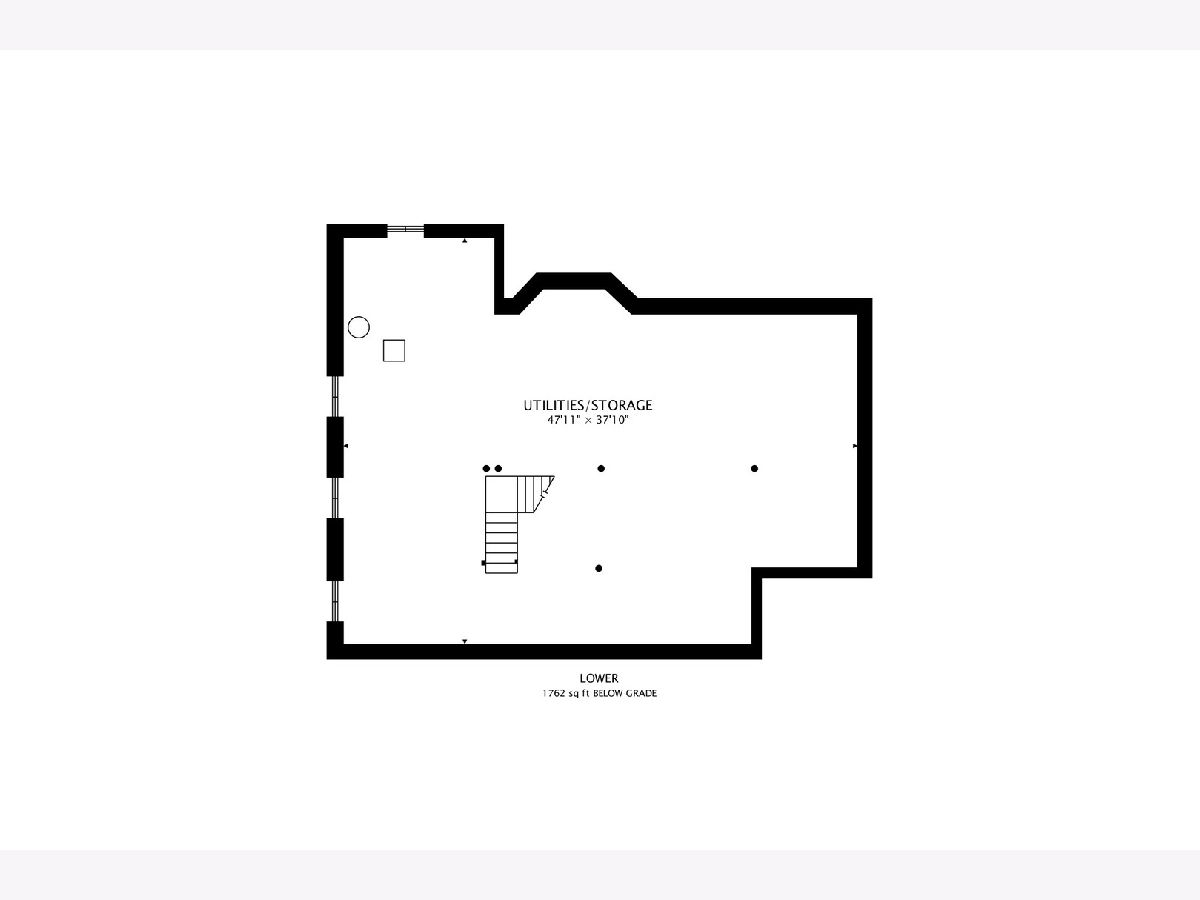
Room Specifics
Total Bedrooms: 4
Bedrooms Above Ground: 4
Bedrooms Below Ground: 0
Dimensions: —
Floor Type: Carpet
Dimensions: —
Floor Type: Carpet
Dimensions: —
Floor Type: Carpet
Full Bathrooms: 3
Bathroom Amenities: Whirlpool,Separate Shower,Double Sink
Bathroom in Basement: 0
Rooms: Eating Area,Storage,Office,Sitting Room,Foyer
Basement Description: Unfinished
Other Specifics
| 2 | |
| Concrete Perimeter | |
| Asphalt | |
| Deck, Patio, Porch, Storms/Screens | |
| Cul-De-Sac,Mature Trees | |
| 99X265X228X125 | |
| — | |
| Full | |
| Bar-Dry, Bar-Wet, First Floor Laundry, Walk-In Closet(s) | |
| Double Oven, Microwave, Dishwasher, Refrigerator, Washer, Dryer, Disposal, Stainless Steel Appliance(s), Built-In Oven | |
| Not in DB | |
| Street Paved | |
| — | |
| — | |
| Gas Starter |
Tax History
| Year | Property Taxes |
|---|---|
| 2020 | $12,631 |
Contact Agent
Nearby Sold Comparables
Contact Agent
Listing Provided By
@properties


