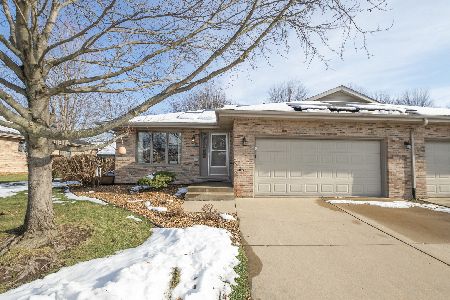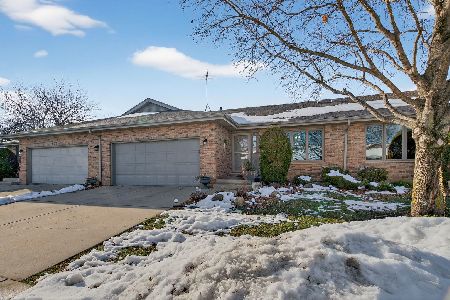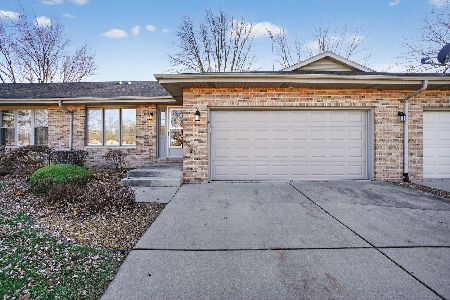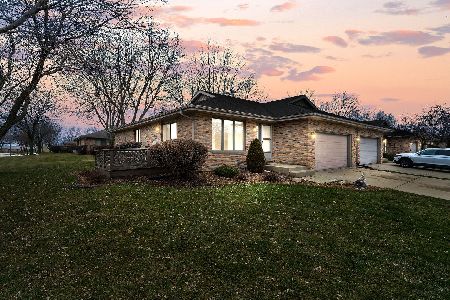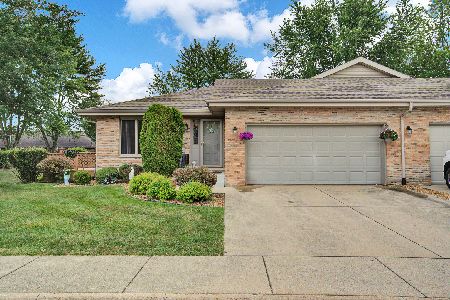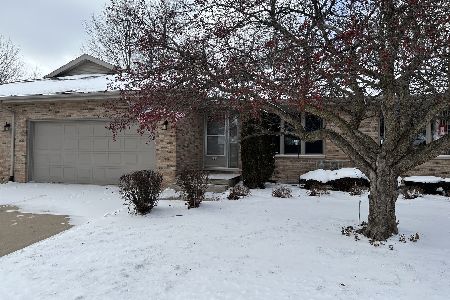803 Eagle Creek Road, Elwood, Illinois 60421
$167,000
|
Sold
|
|
| Status: | Closed |
| Sqft: | 0 |
| Cost/Sqft: | — |
| Beds: | 2 |
| Baths: | 2 |
| Year Built: | 1993 |
| Property Taxes: | $3,031 |
| Days On Market: | 2872 |
| Lot Size: | 0,00 |
Description
Welcome Home to this Oversized Move-In Ready Ranch Townhome! You'll be amazed with the NEWLY installed Wood Laminate flooring that guides you to the HUGE Eat-In Kitchen featuring Plenty of Counter Space, Table Space & Tons of Natural Light! NEWER Fridge, Microwave & Dishwasher in 2016. The Warm LR/DR offers plush carpet w/To-Be-Installed NEW French Doors that lead to Deck & Custom Brick Paver Patio. Down the Hall you'll find a Generous Master Suite complete with Full En-Suite & Impressive 8X11 WIC. Additional Full Bath & Spacious Bedroom on Main Level lead to the Massive Full Finished Basement. Enjoy an abundance of room for games, movies, entertainment or even Multi-Generational Living w/the additional 14X21' Bedroom with built in storage! New Water Heater in 2017, Newer Roof, New Front Storm Door in 2017. You Won't Be Disappointed! Close to I-55, I-80, Rt 66 Raceway, Children's Garden, Erickson Park & Elwood School. See This One First!
Property Specifics
| Condos/Townhomes | |
| 1 | |
| — | |
| 1993 | |
| Full | |
| — | |
| No | |
| — |
| Will | |
| Wyndstone Village | |
| 225 / Quarterly | |
| Lawn Care | |
| Public | |
| Public Sewer | |
| 09875192 | |
| 1011203050180000 |
Property History
| DATE: | EVENT: | PRICE: | SOURCE: |
|---|---|---|---|
| 13 Apr, 2011 | Sold | $136,000 | MRED MLS |
| 21 Feb, 2011 | Under contract | $144,900 | MRED MLS |
| 7 Dec, 2010 | Listed for sale | $144,900 | MRED MLS |
| 21 May, 2018 | Sold | $167,000 | MRED MLS |
| 5 Apr, 2018 | Under contract | $165,000 | MRED MLS |
| — | Last price change | $170,000 | MRED MLS |
| 6 Mar, 2018 | Listed for sale | $170,000 | MRED MLS |
Room Specifics
Total Bedrooms: 3
Bedrooms Above Ground: 2
Bedrooms Below Ground: 1
Dimensions: —
Floor Type: Carpet
Dimensions: —
Floor Type: Carpet
Full Bathrooms: 2
Bathroom Amenities: —
Bathroom in Basement: 0
Rooms: No additional rooms
Basement Description: Finished
Other Specifics
| 2 | |
| Concrete Perimeter | |
| Concrete | |
| Deck, Patio, Brick Paver Patio | |
| Common Grounds | |
| 114X38 | |
| — | |
| Full | |
| Wood Laminate Floors, First Floor Bedroom, First Floor Laundry, First Floor Full Bath | |
| Range, Microwave, Dishwasher, Refrigerator | |
| Not in DB | |
| — | |
| — | |
| — | |
| — |
Tax History
| Year | Property Taxes |
|---|---|
| 2011 | $3,148 |
| 2018 | $3,031 |
Contact Agent
Nearby Similar Homes
Nearby Sold Comparables
Contact Agent
Listing Provided By
john greene, Realtor

