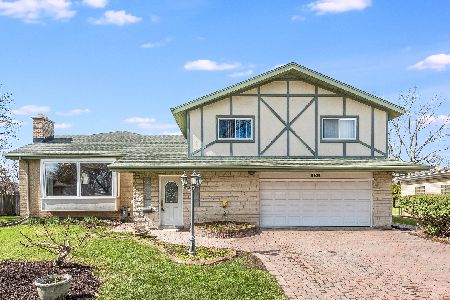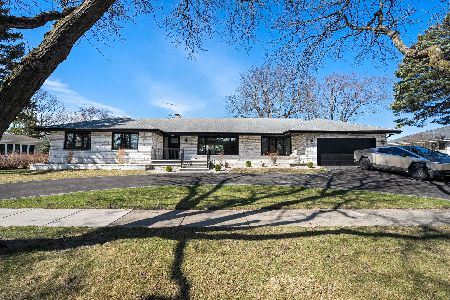803 Golfview Drive, Mount Prospect, Illinois 60056
$360,000
|
Sold
|
|
| Status: | Closed |
| Sqft: | 1,378 |
| Cost/Sqft: | $265 |
| Beds: | 3 |
| Baths: | 2 |
| Year Built: | 1962 |
| Property Taxes: | $8,481 |
| Days On Market: | 1365 |
| Lot Size: | 0,30 |
Description
Beautifully updated brick ranch on one-third acre, with award winning schools. You will love the hardwood floors, beautiful triple pane windows, and finishes throughout this home. The kitchen has been opened to the dining and family rooms to create a flowing and warm living space. Updated six years ago with granite counters, stainless steel appliances and beautiful backsplash tiles, the kitchen finishes and utility continue into the dining space with a build-in serving center along the dining room wall. There is so much extra functionality with a granite counter, glass front upper cabinets and large lower cabinets... perfect for entertaining, storage, or whatever you need. Both full baths have been updated with granite top vanities, and a tile tub surround in the hall and custom walk-in shower with built-in bench in the private primary bath. A partial basement and large crawl add more options for storage or living space. The home has been well maintained with five year old (2017) gutters, soffits and gutter guards, roof 2007, triple pane windows throughout the home 2012, full kitchen renovation 2016, all plumbing converted to copper piping with bath remodels, new water heater 2021. One block to Sunrise Park, close to Lions Park pool and park district center. Lions Park, Lincoln and Prospect High School.
Property Specifics
| Single Family | |
| — | |
| — | |
| 1962 | |
| — | |
| — | |
| No | |
| 0.3 |
| Cook | |
| — | |
| — / Not Applicable | |
| — | |
| — | |
| — | |
| 11381723 | |
| 08132010180000 |
Nearby Schools
| NAME: | DISTRICT: | DISTANCE: | |
|---|---|---|---|
|
Grade School
Lions Park Elementary School |
57 | — | |
|
Middle School
Lincoln Junior High School |
57 | Not in DB | |
|
High School
Prospect High School |
214 | Not in DB | |
Property History
| DATE: | EVENT: | PRICE: | SOURCE: |
|---|---|---|---|
| 27 Jun, 2022 | Sold | $360,000 | MRED MLS |
| 11 May, 2022 | Under contract | $365,000 | MRED MLS |
| — | Last price change | $375,000 | MRED MLS |
| 21 Apr, 2022 | Listed for sale | $375,000 | MRED MLS |
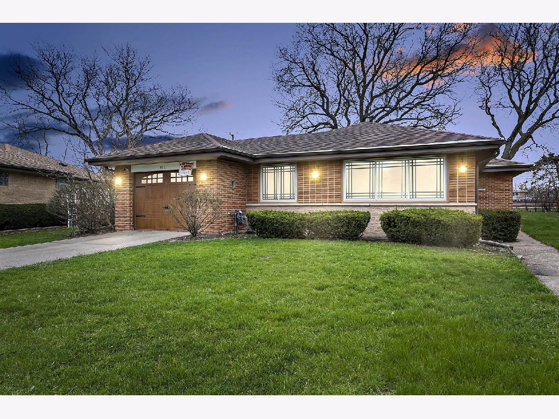
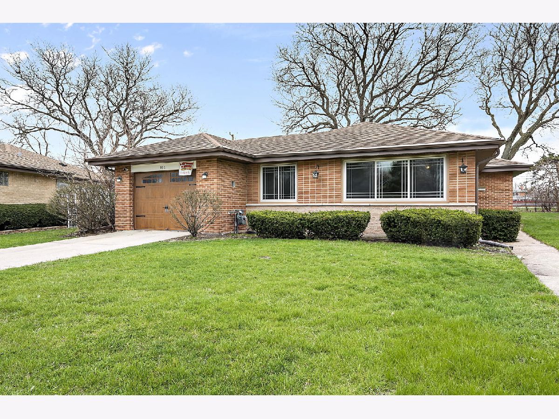
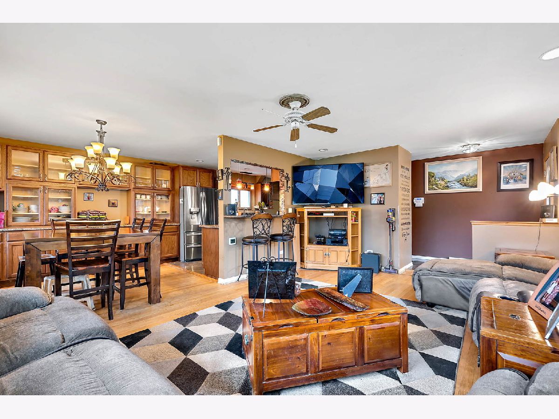
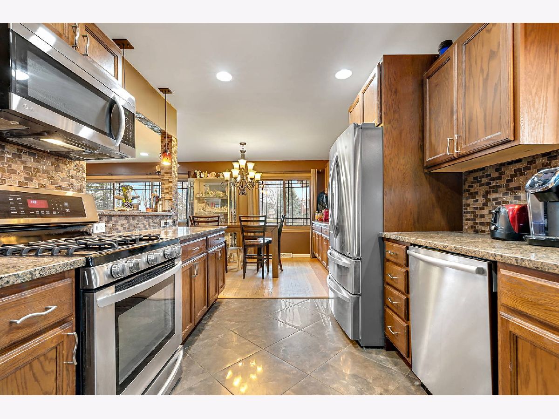
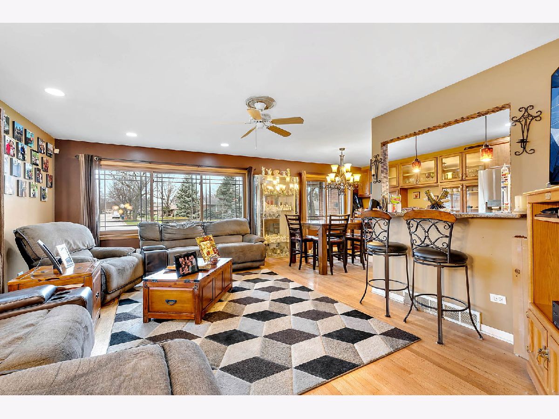
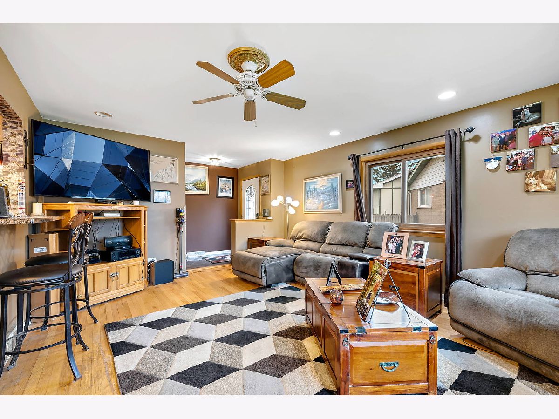
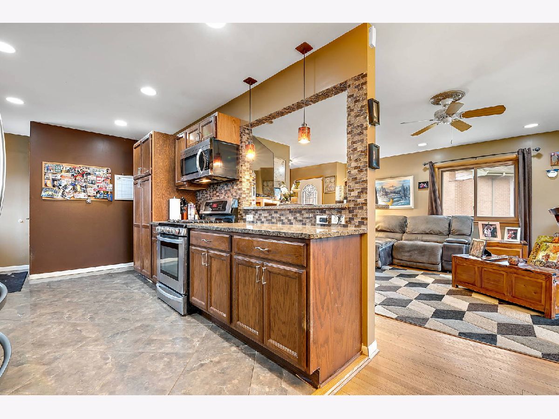
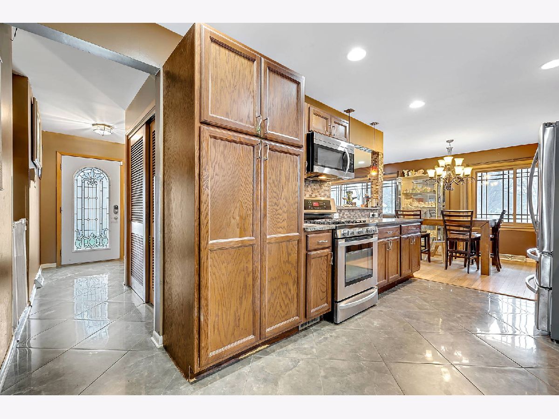
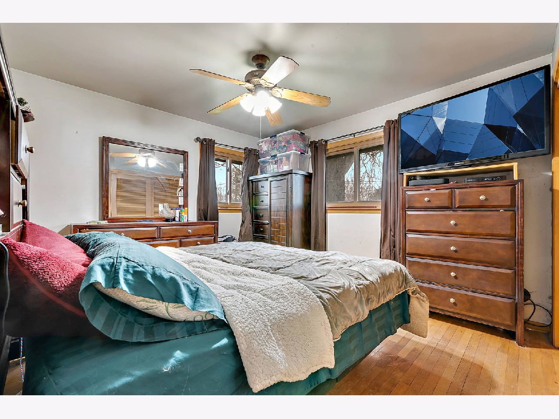
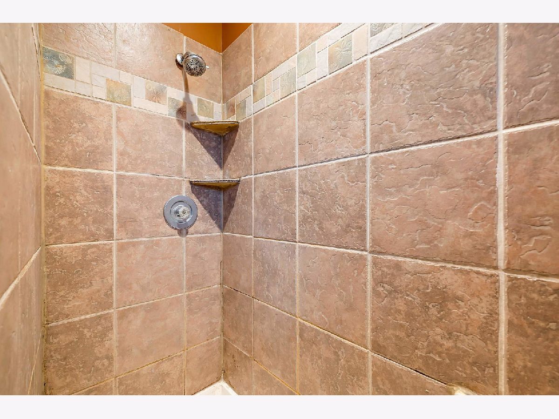
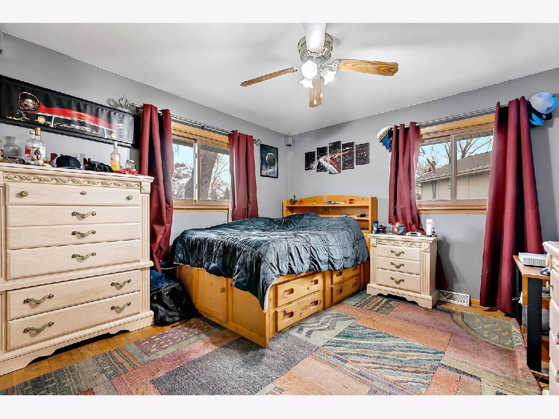
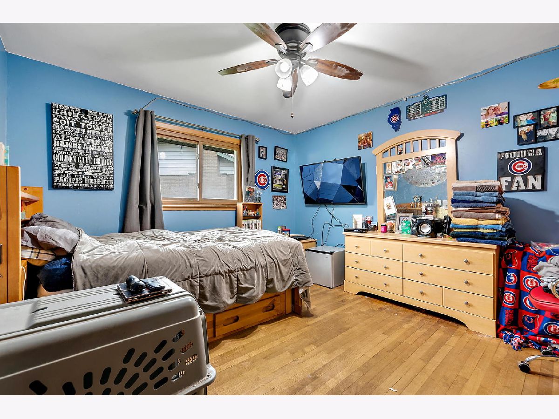
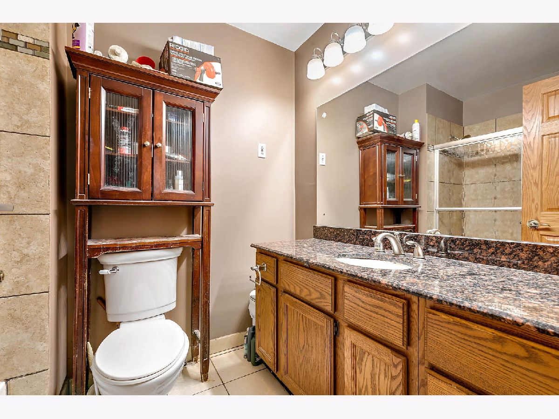
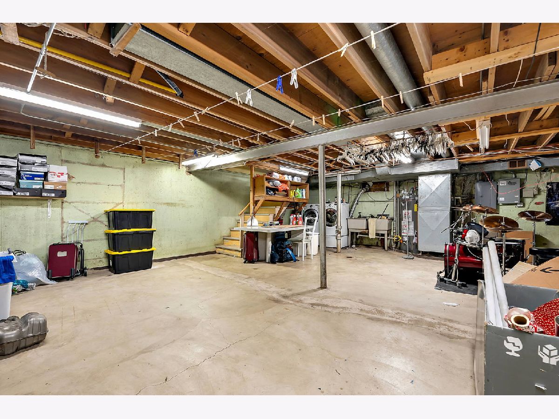
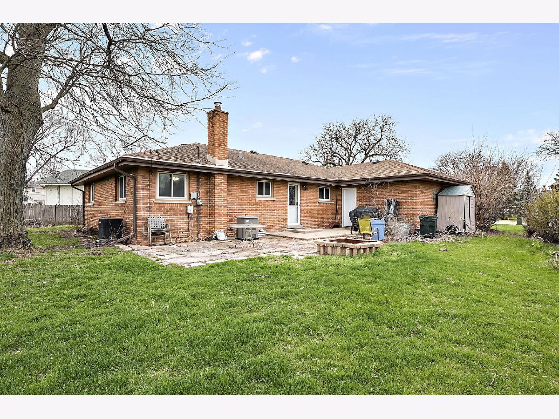
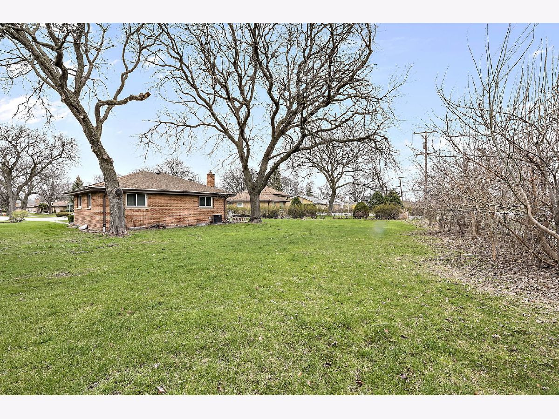
Room Specifics
Total Bedrooms: 3
Bedrooms Above Ground: 3
Bedrooms Below Ground: 0
Dimensions: —
Floor Type: —
Dimensions: —
Floor Type: —
Full Bathrooms: 2
Bathroom Amenities: —
Bathroom in Basement: 0
Rooms: —
Basement Description: Unfinished,Crawl
Other Specifics
| 1 | |
| — | |
| Concrete | |
| — | |
| — | |
| 50.9X169.6X136.4X147 | |
| — | |
| — | |
| — | |
| — | |
| Not in DB | |
| — | |
| — | |
| — | |
| — |
Tax History
| Year | Property Taxes |
|---|---|
| 2022 | $8,481 |
Contact Agent
Nearby Similar Homes
Nearby Sold Comparables
Contact Agent
Listing Provided By
Coldwell Banker Realty








