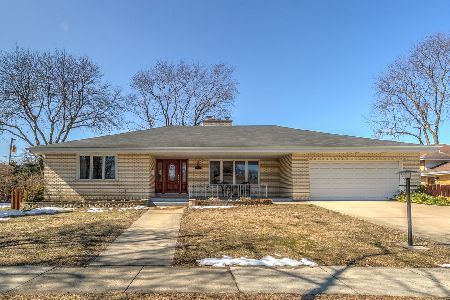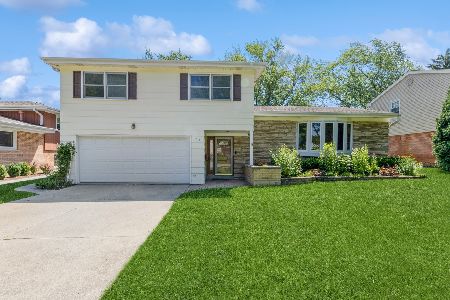912 Edward Street, Mount Prospect, Illinois 60056
$945,000
|
Sold
|
|
| Status: | Closed |
| Sqft: | 5,638 |
| Cost/Sqft: | $160 |
| Beds: | 4 |
| Baths: | 4 |
| Year Built: | — |
| Property Taxes: | $13,101 |
| Days On Market: | 298 |
| Lot Size: | 0,00 |
Description
Luxury living at custom expanded brick ranch. Beautifully renovated 4 Bedrooms/2 full Baths and 2 half Baths home with meticulous attention to details, design and custom finishes. Impressive open floor plan with tons of natural light. The main entry opens to a Living Room with a fireplace, Dining Room and gorgeous Custom Kitchen (48'' cabinets) with a huge island with a wine cooler, quartz countertops, a full-height beautiful backsplash, high-end appliances and a pantry. There is a Breakfast Area which separates the Kitchen and Living Room that overlooks newly refinished oversized patio! Neutral 5'' brand new engineering hardwood flooring through. Fabulous Master Suite with a walk-in closet, luxurious Bathroom with double sink custom vanities, free standing tub and a separate walk-in shower. Office or a Guest Room overlooks the front yard. Lower level offers a huge Family Room with a second Fireplace (wood burning) finished with custom epoxy flooring, Workout Room, half bathroom and a massive storage area. High end tiles and plumbing fixtures. Attractive light fixtures. 200 AMPS New electric service. Sump pump and ejector pump. 2 car garage finished with epoxy flooring, Tesla electric car charger. Spray insulation, new patio, new driveway, new professional landscaping. New water service. Extra large lot wth over 15,600 sq ft includes enormous back yard and circle driveway. Close to shopping, schools, parks, dining, expressways. The location is hard to beat and this home will not last long! A pleasure to show!
Property Specifics
| Single Family | |
| — | |
| — | |
| — | |
| — | |
| — | |
| No | |
| — |
| Cook | |
| — | |
| — / Not Applicable | |
| — | |
| — | |
| — | |
| 12319181 | |
| 08132010990000 |
Nearby Schools
| NAME: | DISTRICT: | DISTANCE: | |
|---|---|---|---|
|
Grade School
Lions Park Elementary School |
57 | — | |
|
Middle School
Lincoln Junior High School |
57 | Not in DB | |
|
High School
Prospect High School |
214 | Not in DB | |
Property History
| DATE: | EVENT: | PRICE: | SOURCE: |
|---|---|---|---|
| 18 Apr, 2025 | Sold | $945,000 | MRED MLS |
| 26 Mar, 2025 | Under contract | $899,900 | MRED MLS |
| 24 Mar, 2025 | Listed for sale | $899,900 | MRED MLS |
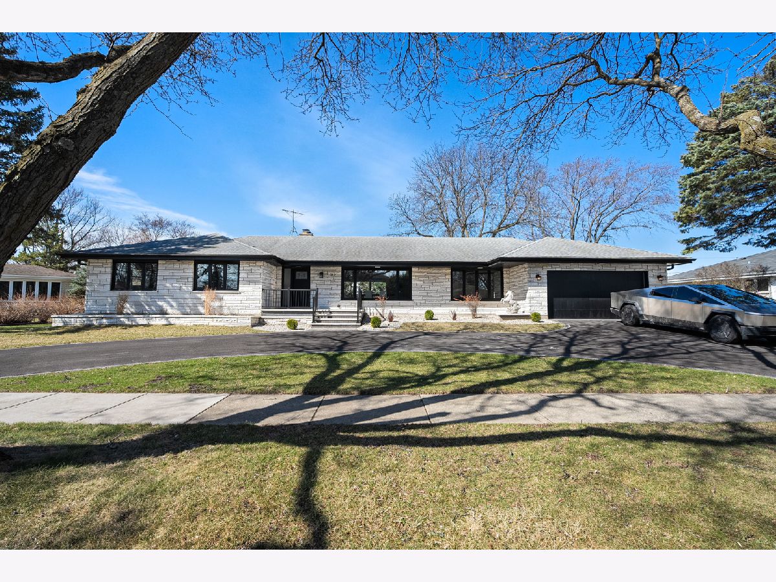
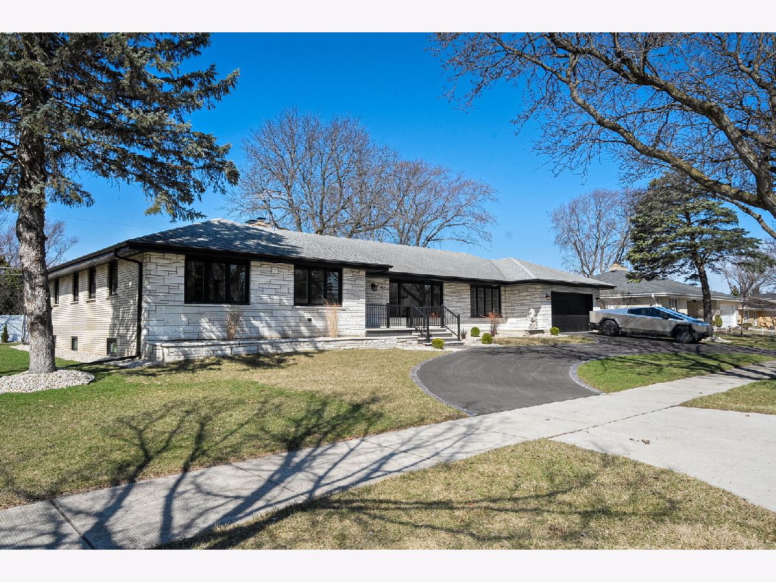
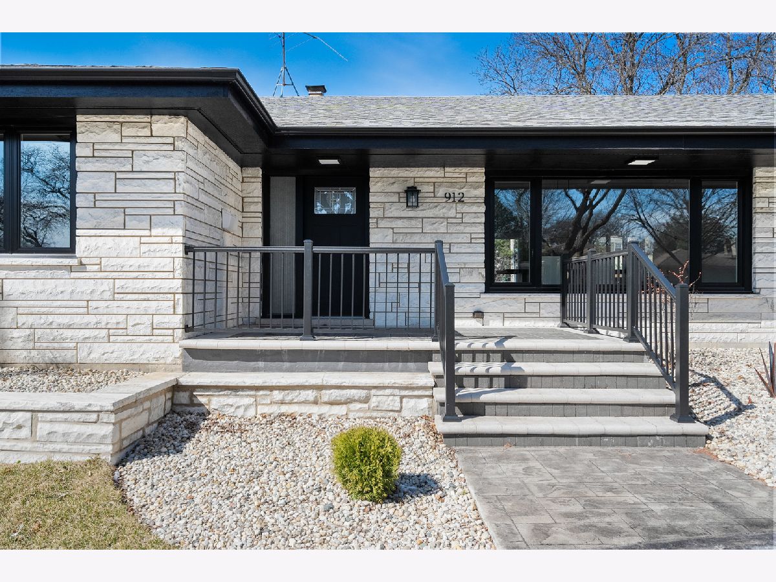
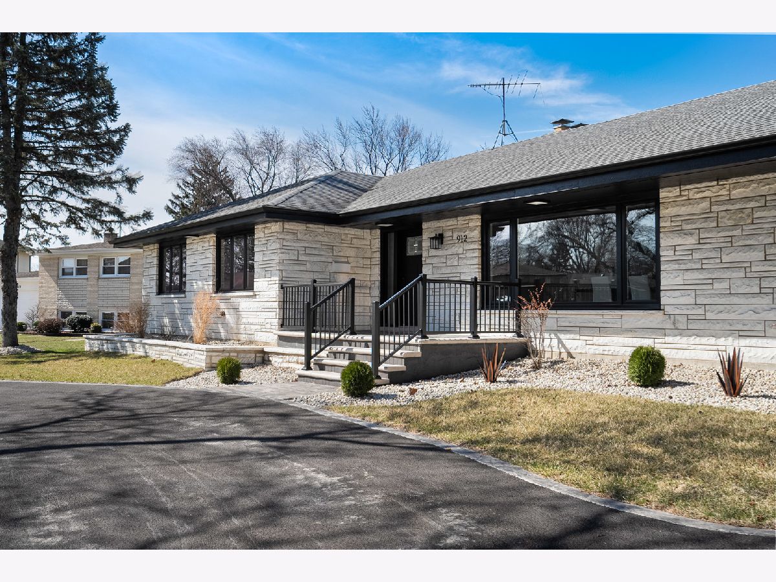
















































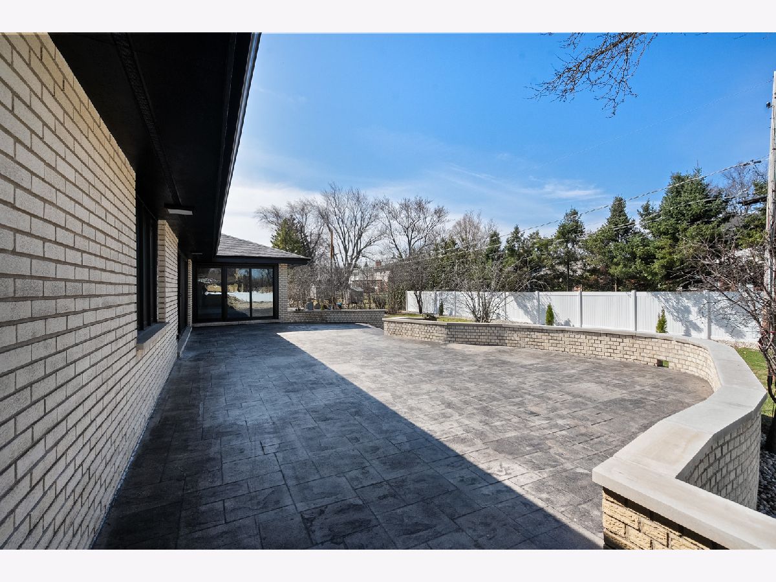
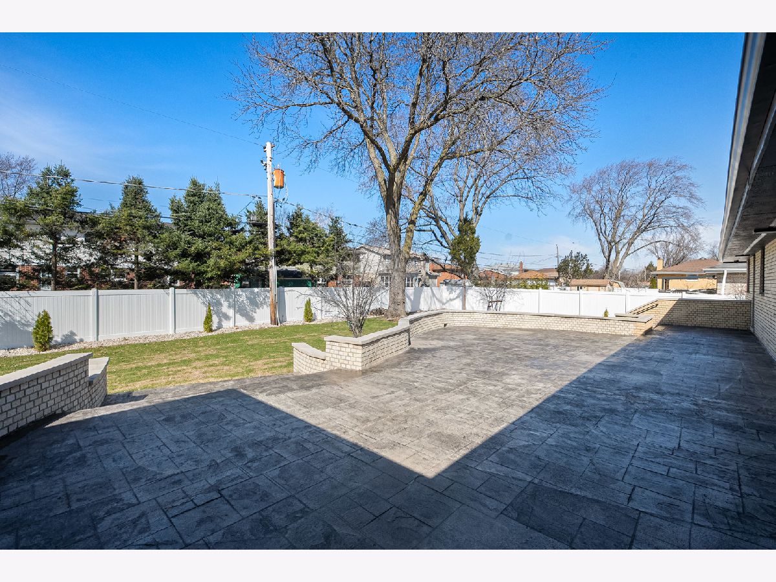

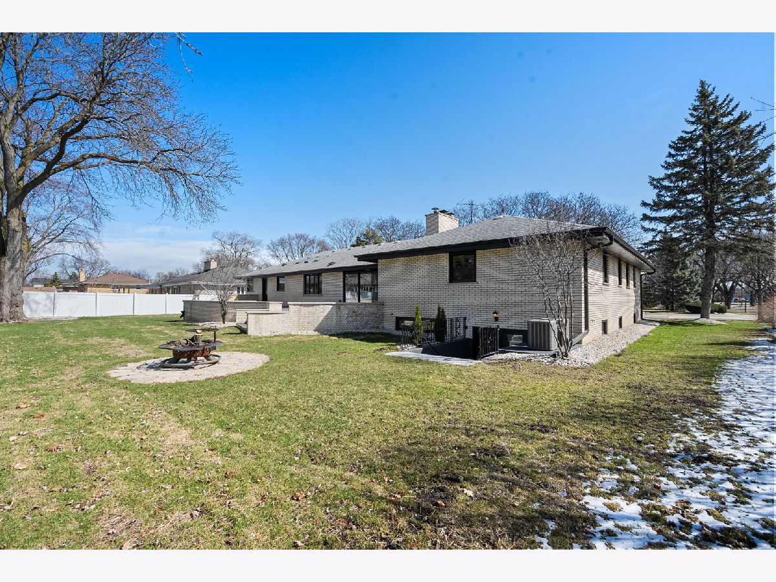
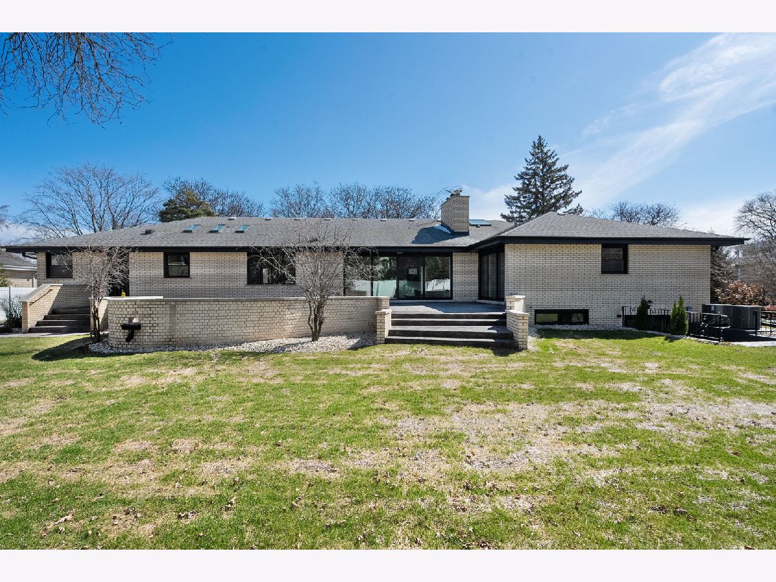
Room Specifics
Total Bedrooms: 4
Bedrooms Above Ground: 4
Bedrooms Below Ground: 0
Dimensions: —
Floor Type: —
Dimensions: —
Floor Type: —
Dimensions: —
Floor Type: —
Full Bathrooms: 4
Bathroom Amenities: Whirlpool,Separate Shower,Double Sink,Double Shower,Soaking Tub
Bathroom in Basement: 1
Rooms: —
Basement Description: —
Other Specifics
| 2 | |
| — | |
| — | |
| — | |
| — | |
| 125 X 125 | |
| — | |
| — | |
| — | |
| — | |
| Not in DB | |
| — | |
| — | |
| — | |
| — |
Tax History
| Year | Property Taxes |
|---|---|
| 2025 | $13,101 |
Contact Agent
Nearby Similar Homes
Nearby Sold Comparables
Contact Agent
Listing Provided By
Chicagoland Brokers, Inc.








