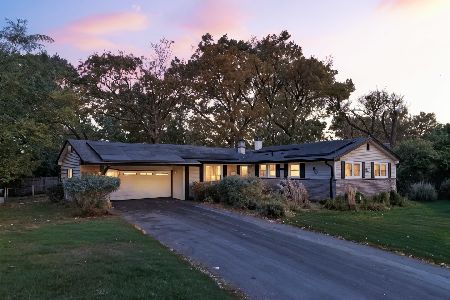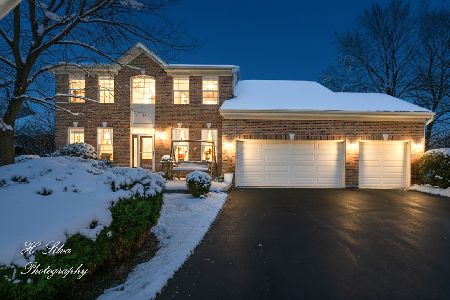803 Greenwood Avenue, Carpentersville, Illinois 60110
$250,000
|
Sold
|
|
| Status: | Closed |
| Sqft: | 2,406 |
| Cost/Sqft: | $108 |
| Beds: | 4 |
| Baths: | 2 |
| Year Built: | 1961 |
| Property Taxes: | $6,009 |
| Days On Market: | 1871 |
| Lot Size: | 0,45 |
Description
Spacious 2 Story with over 2400 square feet of living space located in Lakewood Estates. When stepping into the home you are welcomed into a large foyer with dual closets. Open concept kitchen and family room with bay window in family room with beautiful views of the backyard. The family room also has a gorgeous fireplace which is perfect for those long winter nights! All main floor windows are floor to ceiling windows allowing tons of natural light. There is a den which is perfect for working from home! The home has a new roof on main house and garage (June 2020) which included not only shingles but all boards replaced too. There are dual furnaces and air conditioners and a new hot water heater (June 2020). There is a mud room off of the garage, heated workroom and a shed. All kitchen appliances are sold "As Is". Minutes from I90, Metra, the Randall Road corridor and the Fox River Bike Trail spanning 40 miles. Call today for your private showing!
Property Specifics
| Single Family | |
| — | |
| — | |
| 1961 | |
| None | |
| — | |
| No | |
| 0.45 |
| Kane | |
| Lakewood Estates | |
| — / Not Applicable | |
| None | |
| Public | |
| Public Sewer | |
| 10949050 | |
| 0314378010 |
Nearby Schools
| NAME: | DISTRICT: | DISTANCE: | |
|---|---|---|---|
|
Grade School
Parkview Elementary School |
300 | — | |
|
Middle School
Carpentersville Middle School |
300 | Not in DB | |
|
High School
Dundee-crown High School |
300 | Not in DB | |
Property History
| DATE: | EVENT: | PRICE: | SOURCE: |
|---|---|---|---|
| 29 Jan, 2021 | Sold | $250,000 | MRED MLS |
| 21 Dec, 2020 | Under contract | $259,900 | MRED MLS |
| — | Last price change | $269,900 | MRED MLS |
| 8 Dec, 2020 | Listed for sale | $269,900 | MRED MLS |
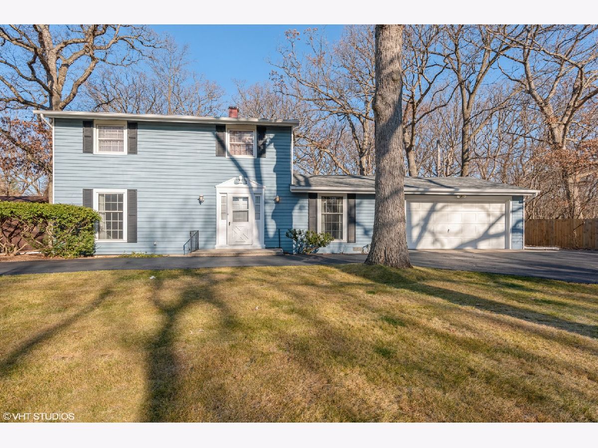
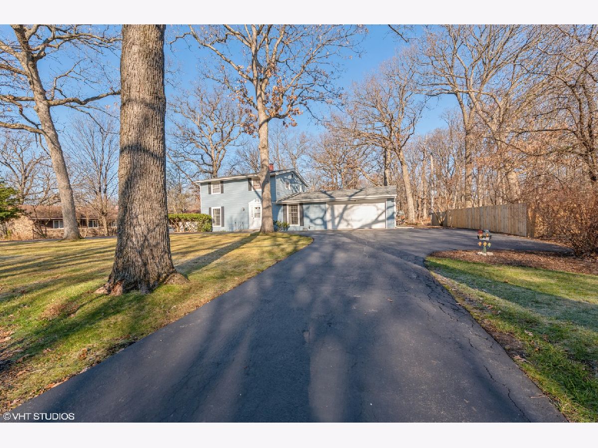
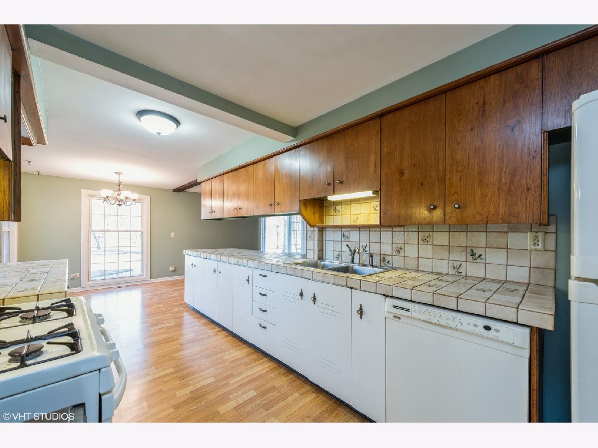
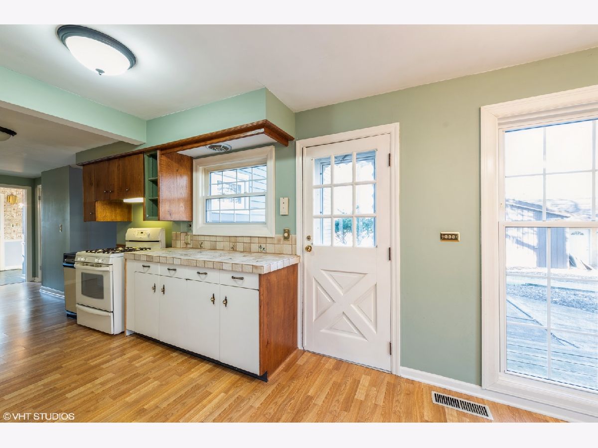
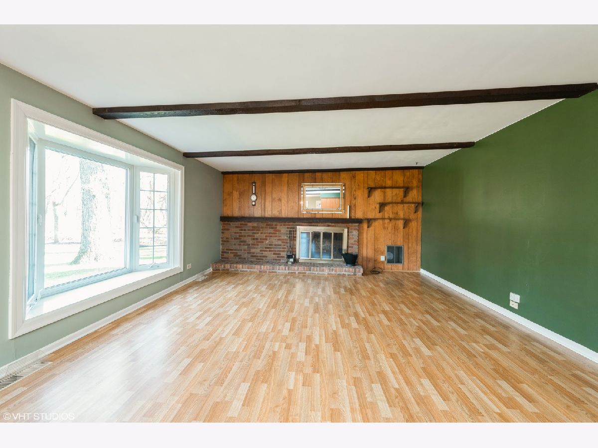


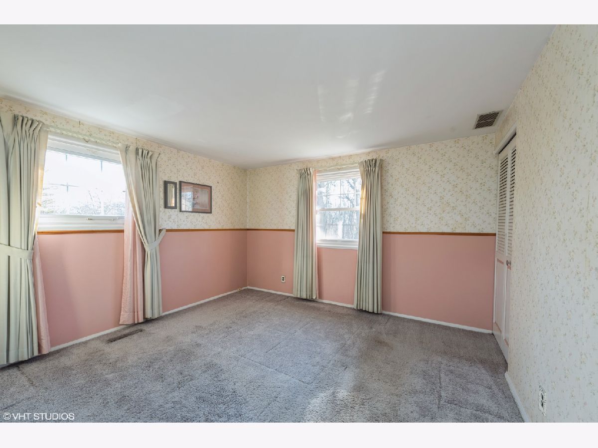
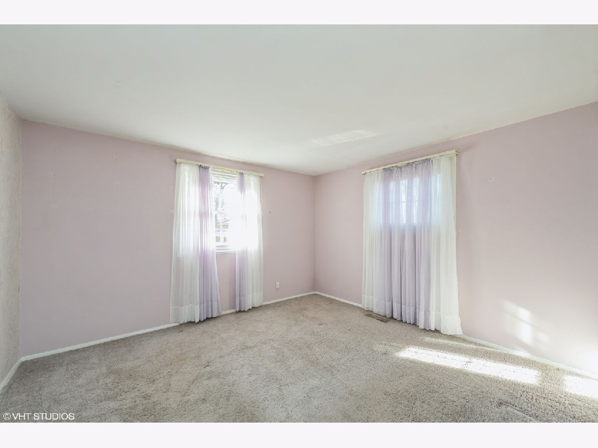
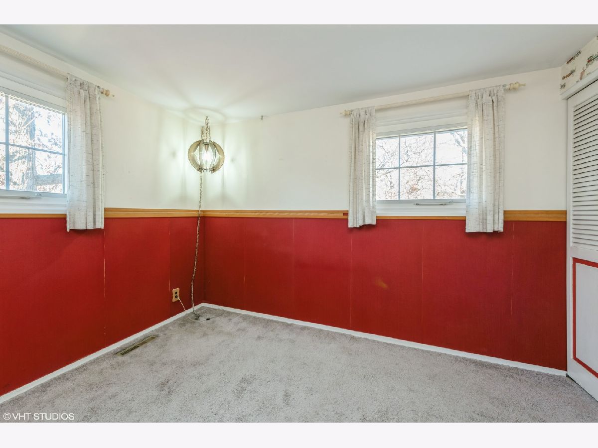
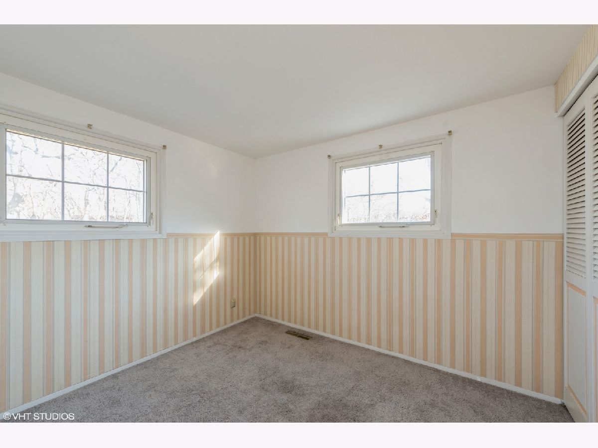
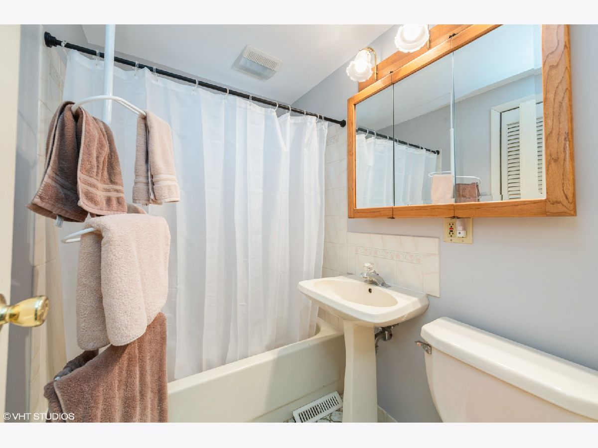
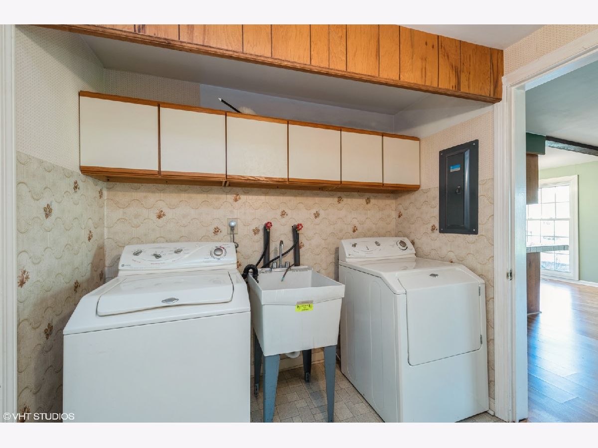
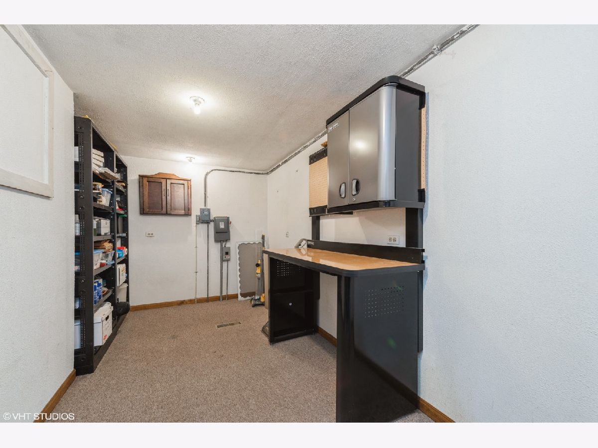
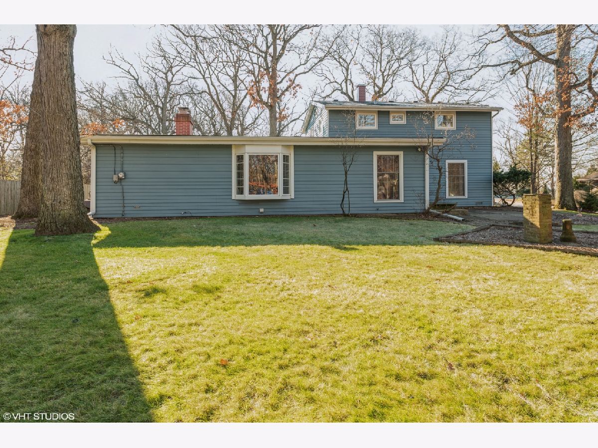
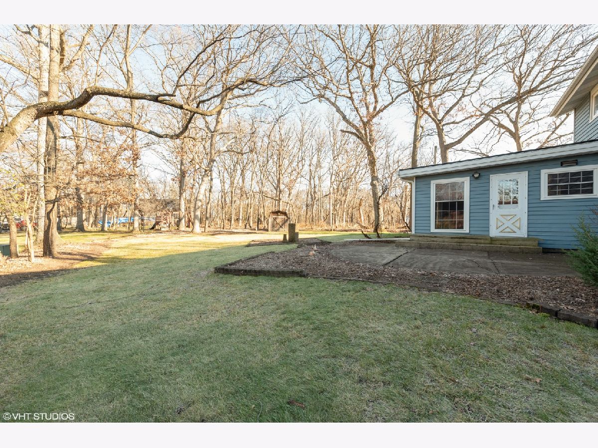
Room Specifics
Total Bedrooms: 4
Bedrooms Above Ground: 4
Bedrooms Below Ground: 0
Dimensions: —
Floor Type: Carpet
Dimensions: —
Floor Type: Carpet
Dimensions: —
Floor Type: Carpet
Full Bathrooms: 2
Bathroom Amenities: —
Bathroom in Basement: 0
Rooms: Den,Workshop,Foyer,Mud Room
Basement Description: Crawl
Other Specifics
| 2 | |
| Concrete Perimeter | |
| Asphalt | |
| Patio, Storms/Screens | |
| — | |
| 90X144X107X209 | |
| — | |
| None | |
| Wood Laminate Floors, First Floor Laundry, Beamed Ceilings, Drapes/Blinds | |
| Range, Dishwasher, Refrigerator, Washer, Dryer, Trash Compactor | |
| Not in DB | |
| Park, Street Paved | |
| — | |
| — | |
| Wood Burning |
Tax History
| Year | Property Taxes |
|---|---|
| 2021 | $6,009 |
Contact Agent
Nearby Similar Homes
Nearby Sold Comparables
Contact Agent
Listing Provided By
Baird & Warner Real Estate - Algonquin

