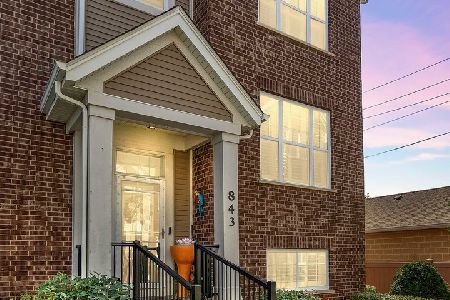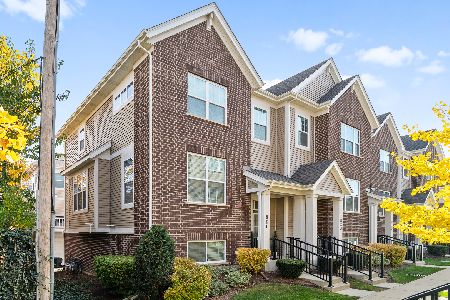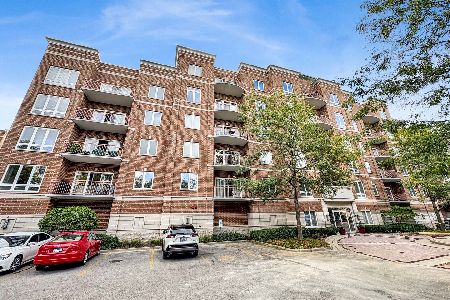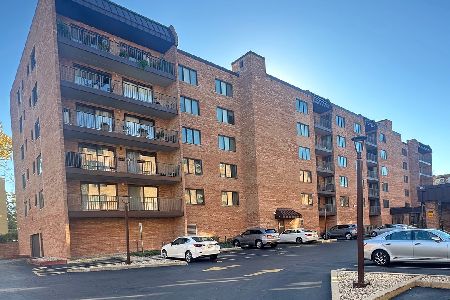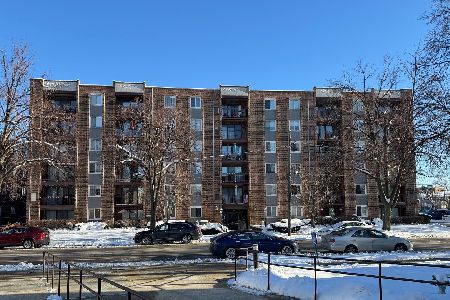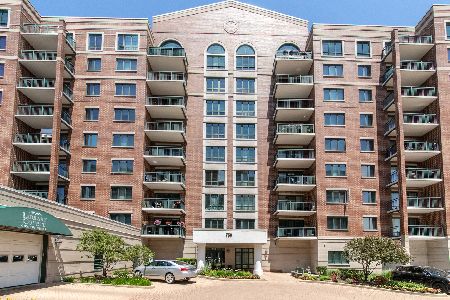803 Lee Street, Des Plaines, Illinois 60016
$465,000
|
Sold
|
|
| Status: | Closed |
| Sqft: | 1,950 |
| Cost/Sqft: | $244 |
| Beds: | 4 |
| Baths: | 4 |
| Year Built: | 2019 |
| Property Taxes: | $9,036 |
| Days On Market: | 687 |
| Lot Size: | 0,00 |
Description
Absolutely stunning and rarely available three-level townhome in the highly sought-after Lexington Point subdivision. Prepare to be wowed by this 4-bedroom, 3 1/2-bathroom home brilliantly executed and truly unlike any other in the community. Step inside spacious and inviting living areas adorned with high ceilings, recessed lighting, and abundant natural light. Immaculate kitchen boasts 42" cabinets, granite countertops, top-of-the-line GE appliances, and a beautiful island with storage and seating. The kitchen opens onto a breakfast area and a large private balcony perfect for grilling and having a glass of wine. A powder room tucked away by the staircase finishes off this floor. Retreat to the luxurious primary suite upstairs, featuring a spa-like en-suite bathroom and an expansive walk-in closet. Two additional bedrooms found on this floor have great natural light and unobstructed views. Second bathroom is beautifully tiled and offers a shower and bath combo. Convenient upstairs laundry. Lower-level features a fourth bedroom with en-suite bathroom which offers versatility for guests, home office space, or hobbies. Walk out from the lower level into 2-car+ attached garage with plenty of additional storage. Enjoy community green space outside your door, plus a brand-new neighborhood park a block away. Walk to all that downtown Des Plaines has to offer -- just 2 blocks south of the Metra train station. Minutes to I-90, I-294, shopping, dining, schools, parks, and more. Welcome home!
Property Specifics
| Condos/Townhomes | |
| 3 | |
| — | |
| 2019 | |
| — | |
| — | |
| No | |
| — |
| Cook | |
| Lexington Pointe | |
| 306 / Monthly | |
| — | |
| — | |
| — | |
| 12002187 | |
| 09202000580000 |
Nearby Schools
| NAME: | DISTRICT: | DISTANCE: | |
|---|---|---|---|
|
Grade School
Central Elementary School |
62 | — | |
|
Middle School
Chippewa Middle School |
62 | Not in DB | |
|
High School
Maine West High School |
207 | Not in DB | |
Property History
| DATE: | EVENT: | PRICE: | SOURCE: |
|---|---|---|---|
| 29 Oct, 2020 | Under contract | $0 | MRED MLS |
| 14 Oct, 2020 | Listed for sale | $0 | MRED MLS |
| 7 May, 2024 | Sold | $465,000 | MRED MLS |
| 3 Apr, 2024 | Under contract | $475,000 | MRED MLS |
| 18 Mar, 2024 | Listed for sale | $475,000 | MRED MLS |


















Room Specifics
Total Bedrooms: 4
Bedrooms Above Ground: 4
Bedrooms Below Ground: 0
Dimensions: —
Floor Type: —
Dimensions: —
Floor Type: —
Dimensions: —
Floor Type: —
Full Bathrooms: 4
Bathroom Amenities: Double Sink,Full Body Spray Shower
Bathroom in Basement: 0
Rooms: —
Basement Description: None
Other Specifics
| 2 | |
| — | |
| — | |
| — | |
| — | |
| 0 | |
| — | |
| — | |
| — | |
| — | |
| Not in DB | |
| — | |
| — | |
| — | |
| — |
Tax History
| Year | Property Taxes |
|---|---|
| 2024 | $9,036 |
Contact Agent
Nearby Similar Homes
Nearby Sold Comparables
Contact Agent
Listing Provided By
@properties Christie's International Real Estate

