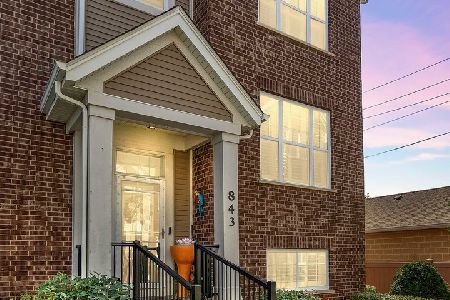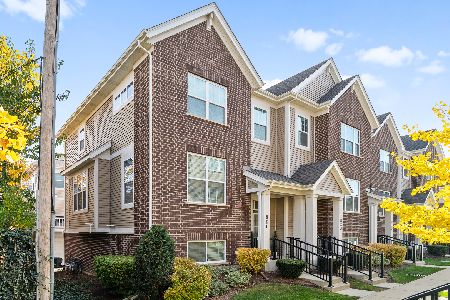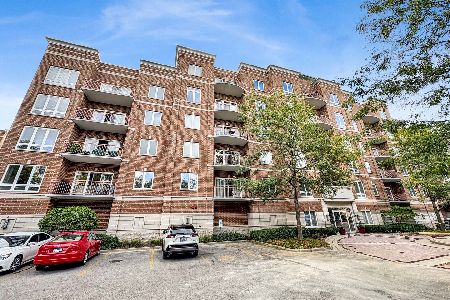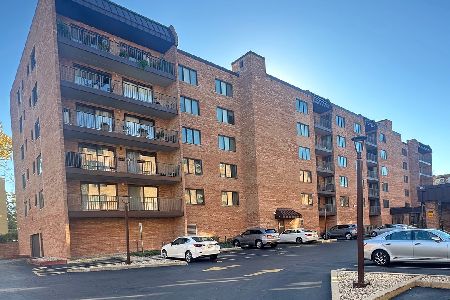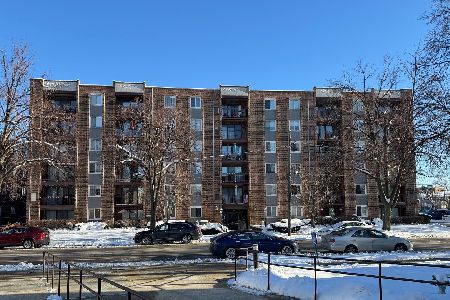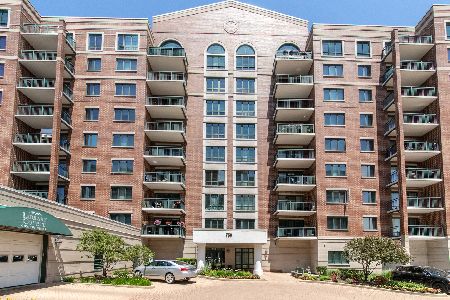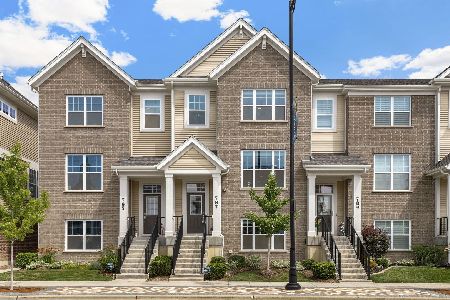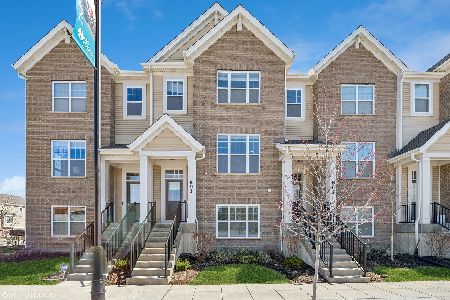807 Lee Street, Des Plaines, Illinois 60016
$447,000
|
Sold
|
|
| Status: | Closed |
| Sqft: | 1,908 |
| Cost/Sqft: | $248 |
| Beds: | 3 |
| Baths: | 4 |
| Year Built: | 2019 |
| Property Taxes: | $0 |
| Days On Market: | 2370 |
| Lot Size: | 0,00 |
Description
BE THE ENVY OF FAMILY AND FRIENDS, MOVE INTO YOUR OWN MODEL HOME! Our decorators outdid themselves when they planned our beautiful Coventry Model and now it can be yours with 3 bedrooms and 4 bathrooms! Stunning Master Suite with Volume Ceilings, Large Walk-In Closet and a Luxury Bath. 10 X 12 Secondary bedrooms give more room than traditional bedrooms 2 & 3 to accommodate anything you need them to be and Laundry on your bedroom level is the utmost in convenience. Easy to entertain with a wide open Main Floor Plan showcasing a Stone Fireplace and a Chefs delight Kitchen with huge Island, Buffet Cabinets, and Quartz Countertops. Your 2 Car Garage has some extra storage room and opens up to the "Flex Room" with a Powder Room for Office, Movie Room, Exercise, sky is the limit for ideas to use your extra Flex Room Space! Oak and Iron Rails, Custom Paint and Tile Designs, Updated Solid Core Doors and Hardware, Dramatic Lighting and so much more. Don't miss out, come out and make yourself at
Property Specifics
| Condos/Townhomes | |
| 3 | |
| — | |
| 2019 | |
| None | |
| COVENTRY | |
| No | |
| — |
| Cook | |
| Lexington Pointe | |
| 225 / Monthly | |
| Exterior Maintenance,Lawn Care,Scavenger,Snow Removal | |
| Lake Michigan | |
| Public Sewer | |
| 10480884 | |
| 09202000046000 |
Nearby Schools
| NAME: | DISTRICT: | DISTANCE: | |
|---|---|---|---|
|
Grade School
Central Elementary School |
62 | — | |
|
Middle School
Chippewa Middle School |
62 | Not in DB | |
|
High School
Maine West High School |
207 | Not in DB | |
Property History
| DATE: | EVENT: | PRICE: | SOURCE: |
|---|---|---|---|
| 28 Oct, 2019 | Sold | $447,000 | MRED MLS |
| 4 Sep, 2019 | Under contract | $473,785 | MRED MLS |
| 9 Aug, 2019 | Listed for sale | $473,785 | MRED MLS |
Room Specifics
Total Bedrooms: 3
Bedrooms Above Ground: 3
Bedrooms Below Ground: 0
Dimensions: —
Floor Type: Carpet
Dimensions: —
Floor Type: Carpet
Full Bathrooms: 4
Bathroom Amenities: —
Bathroom in Basement: 0
Rooms: Other Room
Basement Description: None
Other Specifics
| 2 | |
| Concrete Perimeter | |
| — | |
| Balcony | |
| Landscaped | |
| 48X22 | |
| — | |
| Full | |
| Hardwood Floors, Laundry Hook-Up in Unit, Storage | |
| Range, Microwave, Dishwasher, Refrigerator, Washer, Dryer, Disposal, Stainless Steel Appliance(s) | |
| Not in DB | |
| — | |
| — | |
| — | |
| — |
Tax History
| Year | Property Taxes |
|---|
Contact Agent
Nearby Similar Homes
Nearby Sold Comparables
Contact Agent
Listing Provided By
Nathan Wynsma

