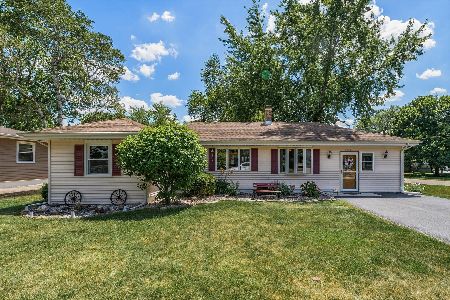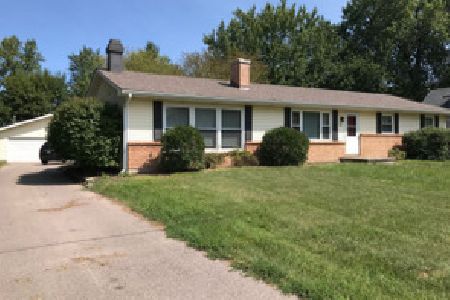803 Main Street, Maple Park, Illinois 60151
$172,000
|
Sold
|
|
| Status: | Closed |
| Sqft: | 2,027 |
| Cost/Sqft: | $97 |
| Beds: | 4 |
| Baths: | 3 |
| Year Built: | 1989 |
| Property Taxes: | $5,537 |
| Days On Market: | 6464 |
| Lot Size: | 0,00 |
Description
There is excellent potential in this spacious 4 BR home on dead end street.Fully applianced oak kitchen & eating area w/sliding doors leading to balcony overlooking large fenced yard.Main floor also consists of master w/MB & 2 addl bedrooms & full bath.Lower level 23x15 family room great for entertaining w/sliding doors to backyard. Another BR & 1/2 bath/laundry complete level.House sold as is.Will consider all offers.
Property Specifics
| Single Family | |
| — | |
| Bi-Level | |
| 1989 | |
| Full,Walkout | |
| — | |
| No | |
| — |
| Kane | |
| — | |
| 0 / Not Applicable | |
| None | |
| Public | |
| Public Sewer | |
| 06836410 | |
| 0731202005 |
Property History
| DATE: | EVENT: | PRICE: | SOURCE: |
|---|---|---|---|
| 28 Aug, 2008 | Sold | $172,000 | MRED MLS |
| 24 Jul, 2008 | Under contract | $197,500 | MRED MLS |
| — | Last price change | $206,000 | MRED MLS |
| 21 Mar, 2008 | Listed for sale | $206,000 | MRED MLS |
Room Specifics
Total Bedrooms: 4
Bedrooms Above Ground: 4
Bedrooms Below Ground: 0
Dimensions: —
Floor Type: Carpet
Dimensions: —
Floor Type: Carpet
Dimensions: —
Floor Type: Carpet
Full Bathrooms: 3
Bathroom Amenities: —
Bathroom in Basement: 1
Rooms: Eating Area,Great Room
Basement Description: Finished,Sub-Basement
Other Specifics
| 2 | |
| — | |
| Asphalt | |
| Balcony, Deck | |
| Fenced Yard | |
| 110 X 150 | |
| — | |
| Full | |
| Vaulted/Cathedral Ceilings | |
| Range, Microwave, Dishwasher, Refrigerator, Washer, Dryer | |
| Not in DB | |
| — | |
| — | |
| — | |
| — |
Tax History
| Year | Property Taxes |
|---|---|
| 2008 | $5,537 |
Contact Agent
Nearby Similar Homes
Contact Agent
Listing Provided By
Coldwell Banker Honig-Bell







