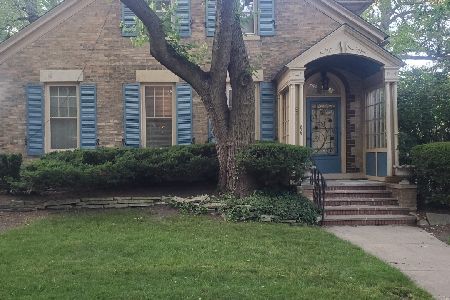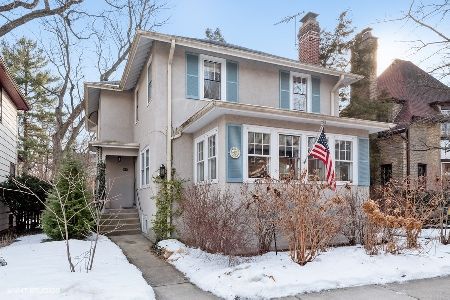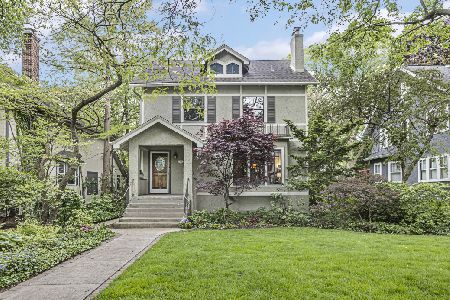803 Milburn Street, Evanston, Illinois 60201
$1,072,500
|
Sold
|
|
| Status: | Closed |
| Sqft: | 2,000 |
| Cost/Sqft: | $485 |
| Beds: | 3 |
| Baths: | 4 |
| Year Built: | 1911 |
| Property Taxes: | $15,142 |
| Days On Market: | 893 |
| Lot Size: | 0,00 |
Description
Completely renovated and full of architectural charm, this all brick Colonial is sure to please. From the all new bluestone entry to the gracious yard, you won't be disappointed. The first floor boasts an open floor plan with a combined Living Room/Dining Room, Family Room and separate Office or Sun Room. The Kitchen has been renovated with new appliances, counters and has an eat-in nook. There is also a Powder Room on this level. The second floor has three Bedrooms and two new Baths, both with heated marble floors and gorgeous finishes. Newly finished Basement is top of the line with a fourth Bedroom, all new Bath with heated floor, wet-bar area with built-ins, Recreation room and tons of storage. The yard is fully fenced with new landscaping and a one car detached garage. Located in the Orrington school district, the location is steps the to lake, train and town.
Property Specifics
| Single Family | |
| — | |
| — | |
| 1911 | |
| — | |
| — | |
| No | |
| — |
| Cook | |
| — | |
| — / Not Applicable | |
| — | |
| — | |
| — | |
| 11854410 | |
| 11071040230000 |
Nearby Schools
| NAME: | DISTRICT: | DISTANCE: | |
|---|---|---|---|
|
Grade School
Orrington Elementary School |
65 | — | |
|
Middle School
Haven Middle School |
65 | Not in DB | |
|
High School
Evanston Twp High School |
202 | Not in DB | |
Property History
| DATE: | EVENT: | PRICE: | SOURCE: |
|---|---|---|---|
| 29 Jul, 2022 | Sold | $575,000 | MRED MLS |
| 2 Jul, 2022 | Under contract | $699,000 | MRED MLS |
| 26 Jun, 2022 | Listed for sale | $699,000 | MRED MLS |
| 5 Sep, 2023 | Sold | $1,072,500 | MRED MLS |
| 13 Aug, 2023 | Under contract | $969,000 | MRED MLS |
| 11 Aug, 2023 | Listed for sale | $969,000 | MRED MLS |
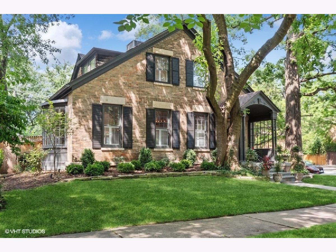
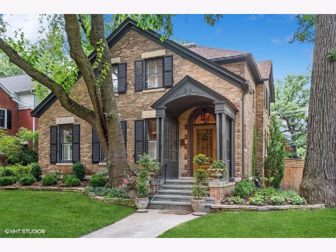
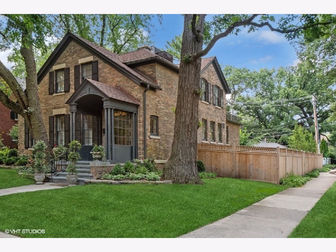
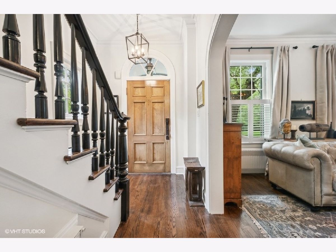
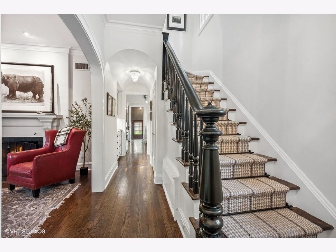
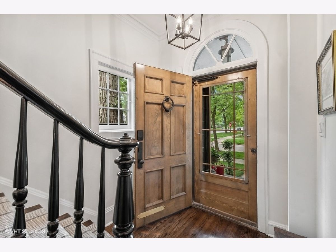
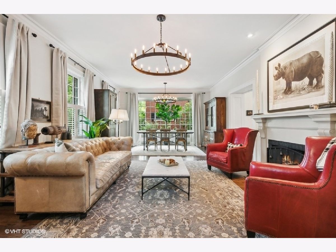
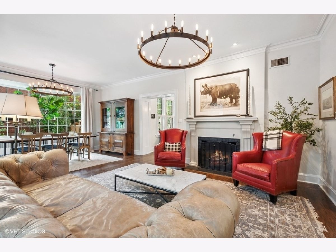
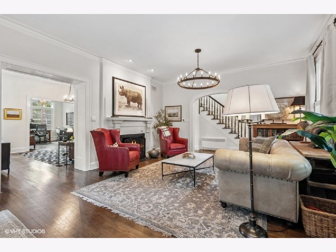
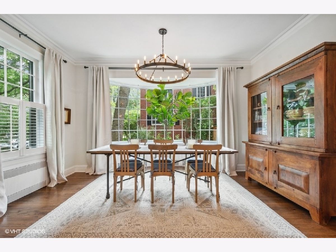
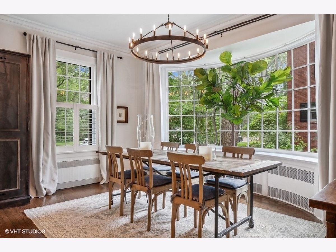
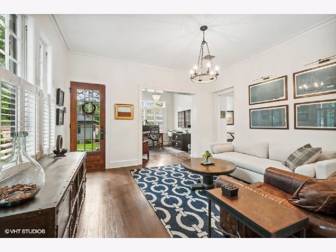
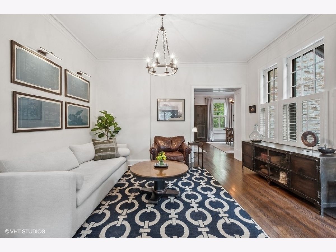
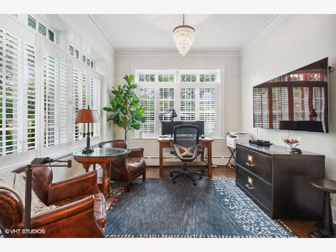
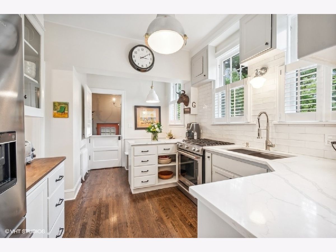
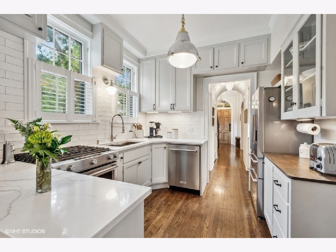
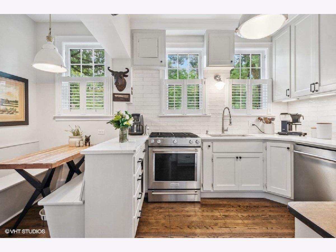
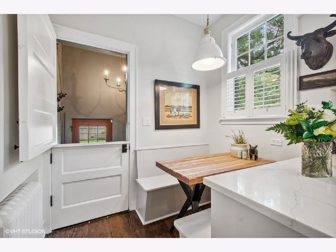
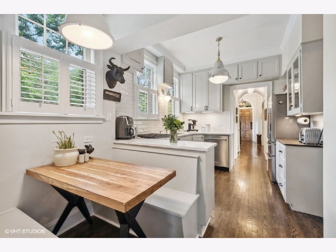
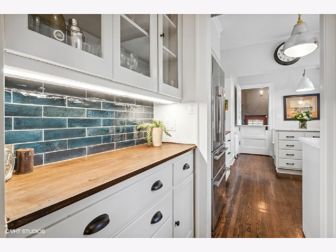
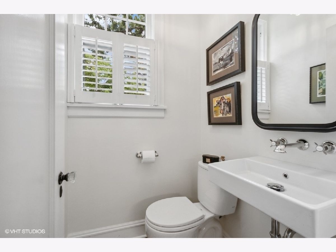
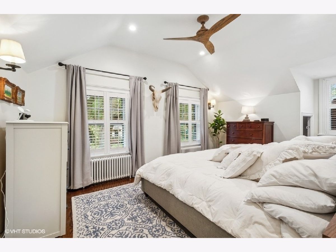
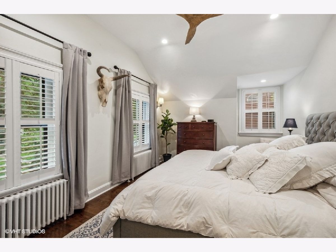
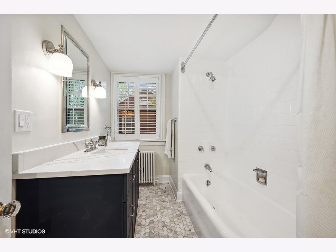
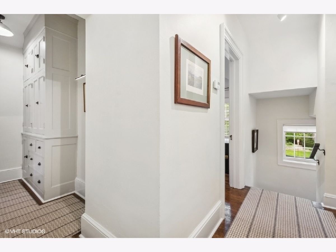
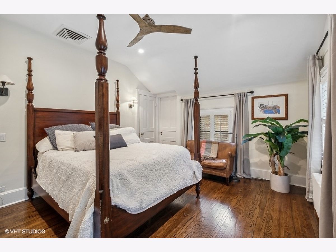
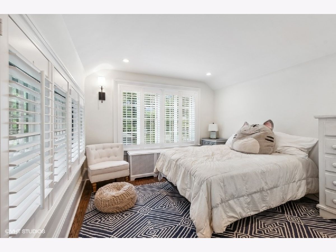
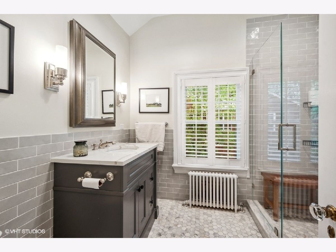
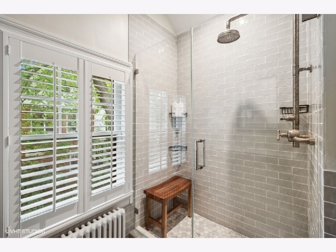
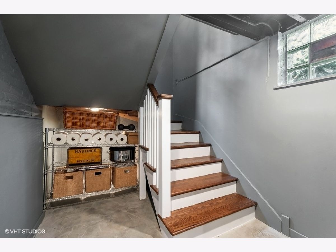
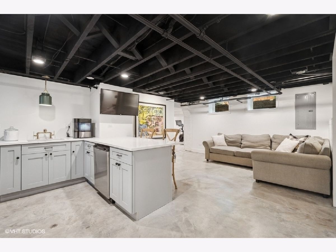
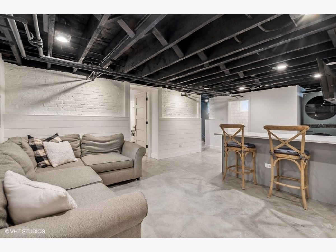
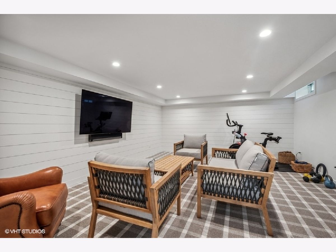
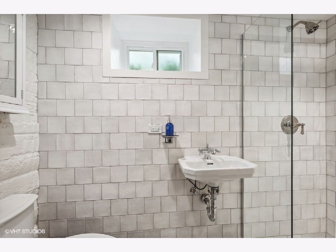
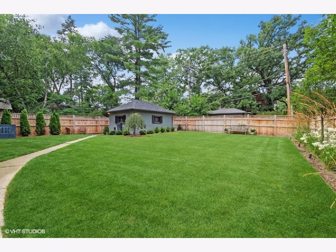
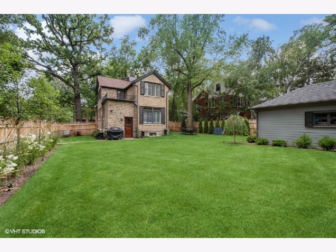
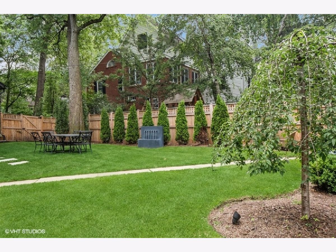
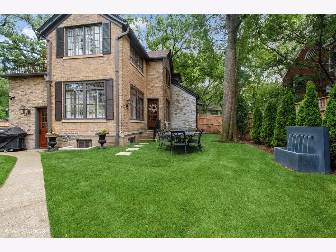
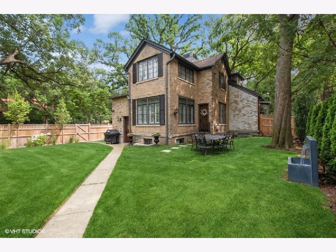
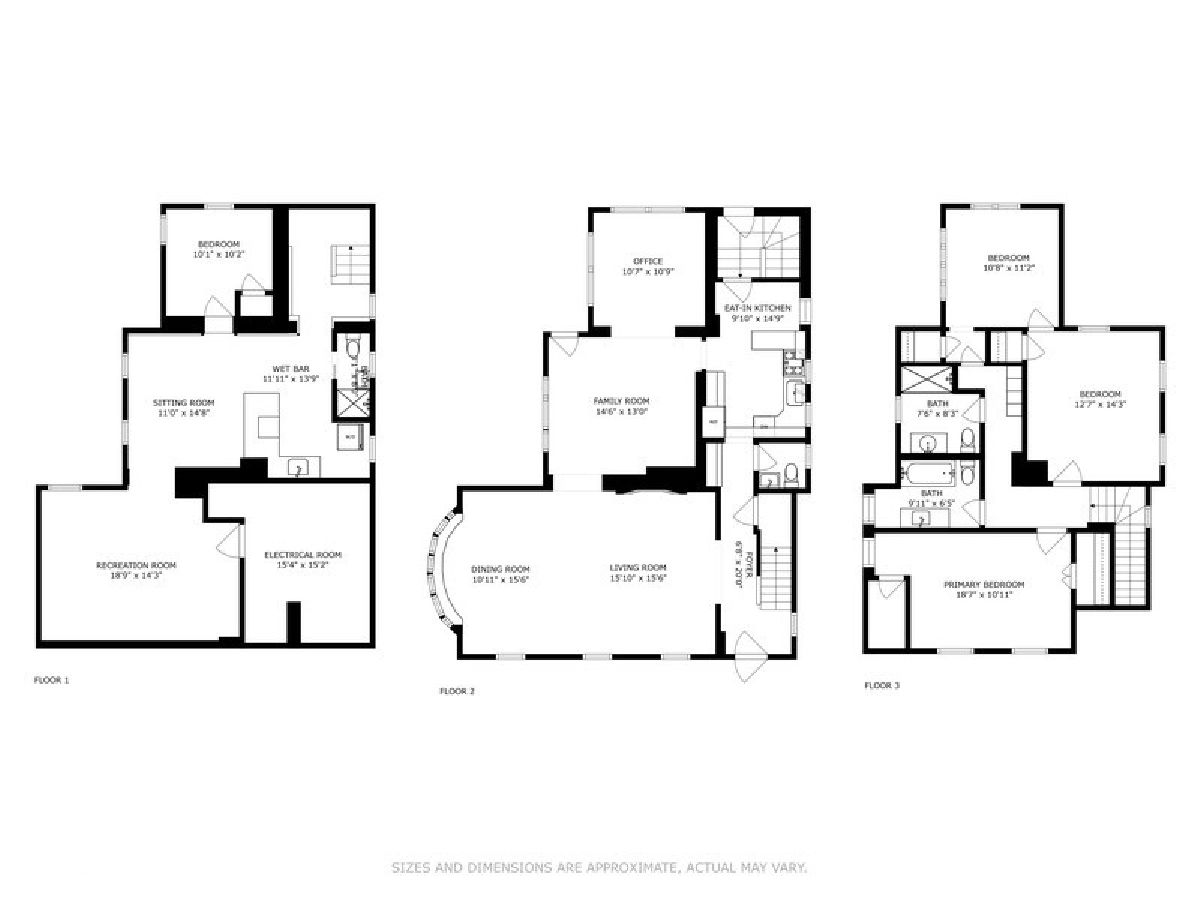
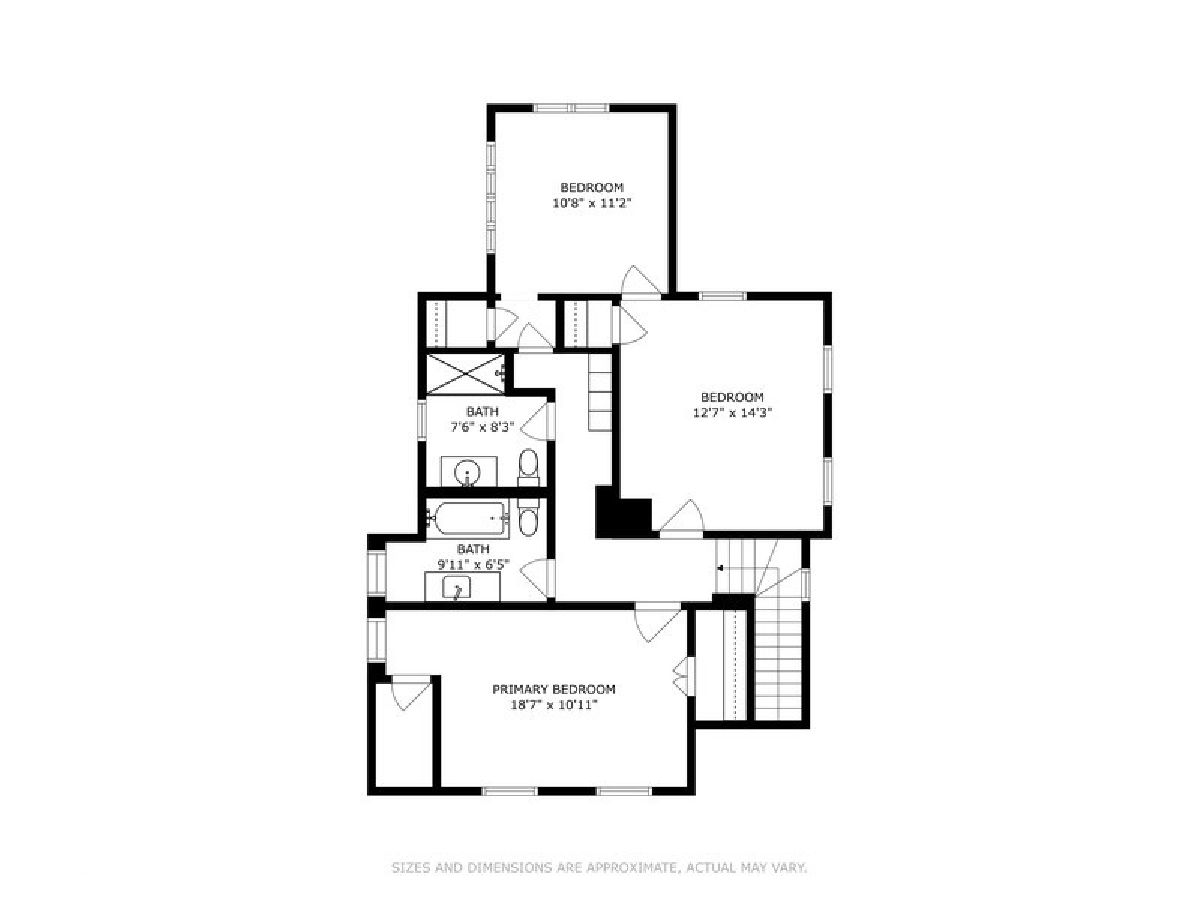
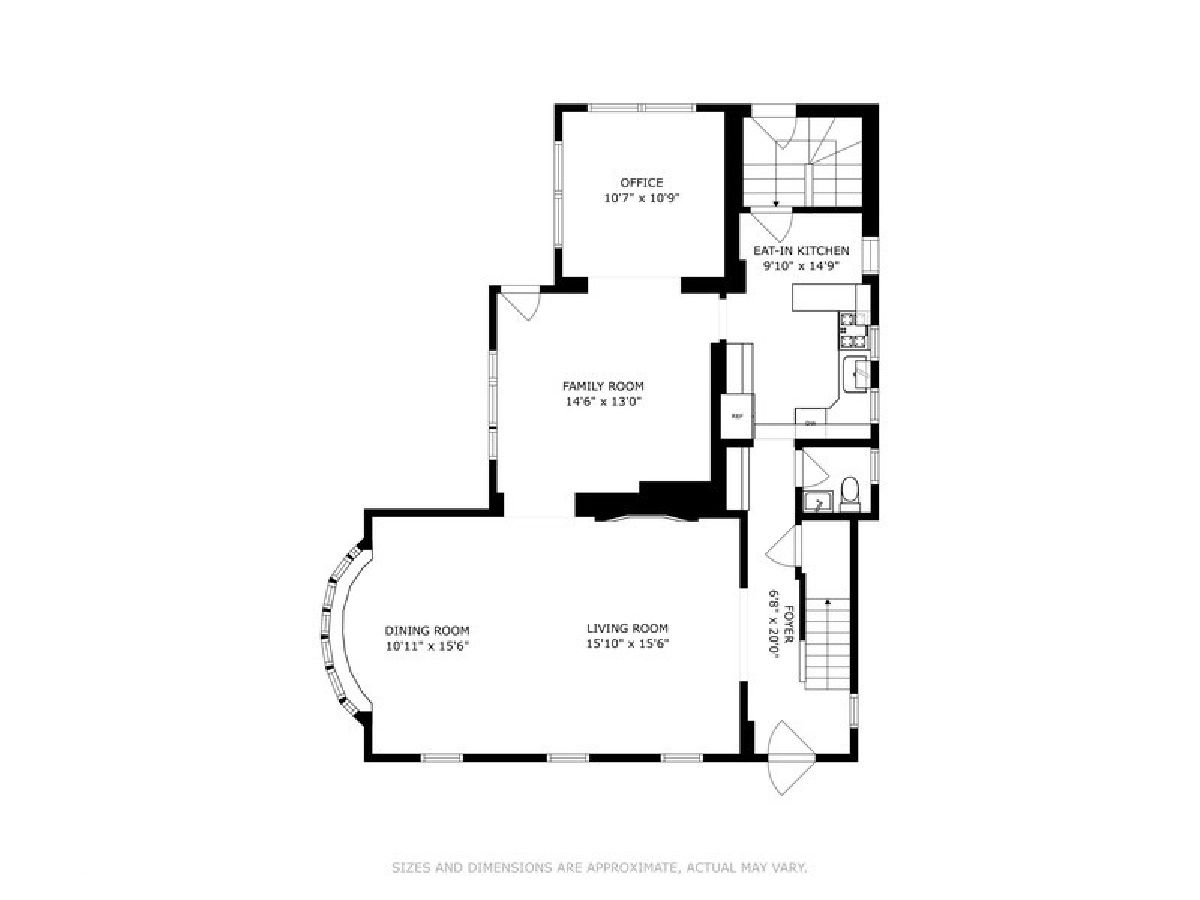
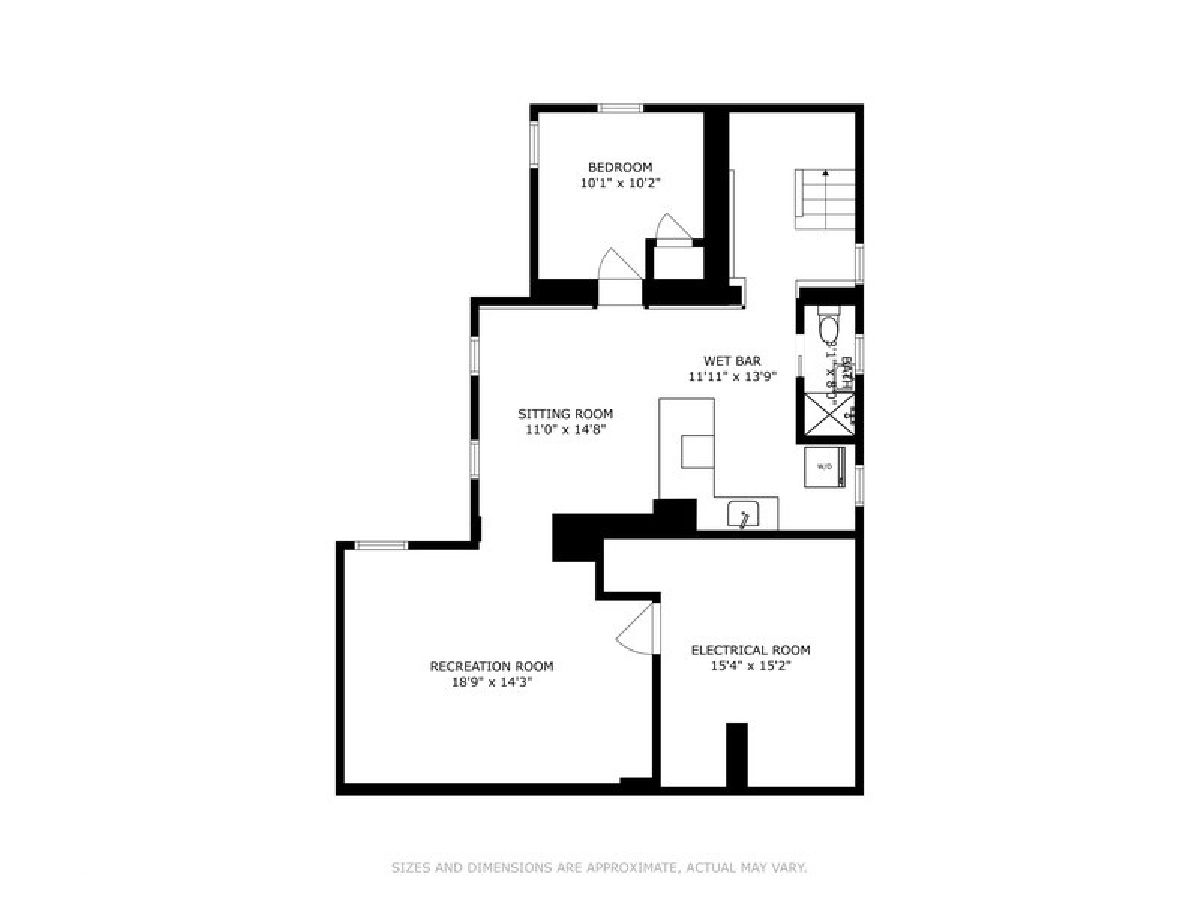
Room Specifics
Total Bedrooms: 4
Bedrooms Above Ground: 3
Bedrooms Below Ground: 1
Dimensions: —
Floor Type: —
Dimensions: —
Floor Type: —
Dimensions: —
Floor Type: —
Full Bathrooms: 4
Bathroom Amenities: —
Bathroom in Basement: 1
Rooms: —
Basement Description: Partially Finished
Other Specifics
| 1 | |
| — | |
| — | |
| — | |
| — | |
| 60 X 125 | |
| — | |
| — | |
| — | |
| — | |
| Not in DB | |
| — | |
| — | |
| — | |
| — |
Tax History
| Year | Property Taxes |
|---|---|
| 2022 | $15,045 |
| 2023 | $15,142 |
Contact Agent
Nearby Similar Homes
Nearby Sold Comparables
Contact Agent
Listing Provided By
Baird & Warner





