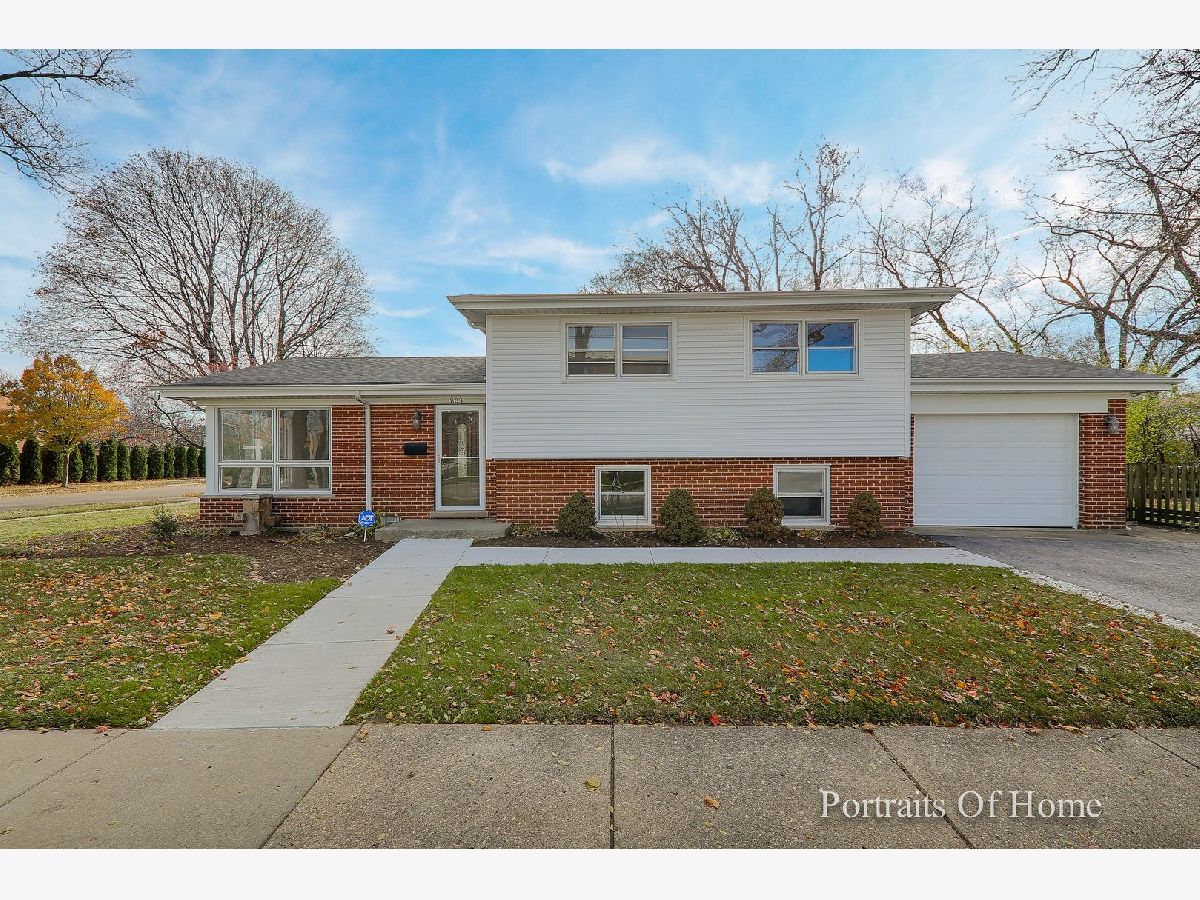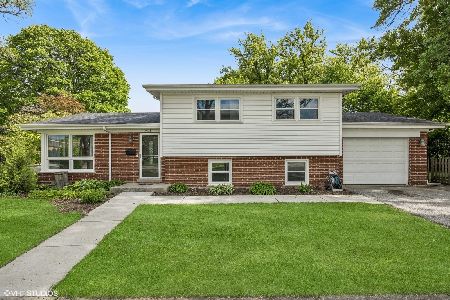803 Miner Street, Arlington Heights, Illinois 60005
$340,000
|
Sold
|
|
| Status: | Closed |
| Sqft: | 1,089 |
| Cost/Sqft: | $339 |
| Beds: | 3 |
| Baths: | 2 |
| Year Built: | 1964 |
| Property Taxes: | $7,471 |
| Days On Market: | 1438 |
| Lot Size: | 0,18 |
Description
Don't miss out on this phenomenal 3 bedroom, 2 full bathroom split-level home in the highly desired Arlington Manor neighborhood! The minute you step into this home, you'll find an open concept main level with newly refinished hardwood floors, freshly painted interior, and fantastic natural sunlight through the brand new windows! The kitchen consists of brand new appliances, new cabinets, and new countertops! Head up to the upper level to find 3 bedrooms with hardwood floors and a full bathroom with new vanity. The lower level is perfect for a family room and entertaining guests! Outside you'll find a spacious, fully-fenced in yard, brand new concrete back patio, and new concrete front walkway. This home has great schools as well as a great location with just a short walk to downtown dining, shopping and entertainment, Metra and more. Roof is 3 years old, water heater (2021), garage door (2021)
Property Specifics
| Single Family | |
| — | |
| — | |
| 1964 | |
| — | |
| — | |
| No | |
| 0.18 |
| Cook | |
| Arlington Manor | |
| — / Not Applicable | |
| — | |
| — | |
| — | |
| 11332062 | |
| 03304160120000 |
Nearby Schools
| NAME: | DISTRICT: | DISTANCE: | |
|---|---|---|---|
|
Grade School
Westgate Elementary School |
25 | — | |
|
Middle School
South Middle School |
25 | Not in DB | |
|
High School
Rolling Meadows High School |
214 | Not in DB | |
Property History
| DATE: | EVENT: | PRICE: | SOURCE: |
|---|---|---|---|
| 13 May, 2022 | Sold | $340,000 | MRED MLS |
| 14 Apr, 2022 | Under contract | $368,900 | MRED MLS |
| — | Last price change | $379,900 | MRED MLS |
| 24 Feb, 2022 | Listed for sale | $379,900 | MRED MLS |
| 7 Jul, 2025 | Sold | $400,000 | MRED MLS |
| 8 Jun, 2025 | Under contract | $399,000 | MRED MLS |
| 4 Jun, 2025 | Listed for sale | $399,000 | MRED MLS |
















Room Specifics
Total Bedrooms: 3
Bedrooms Above Ground: 3
Bedrooms Below Ground: 0
Dimensions: —
Floor Type: —
Dimensions: —
Floor Type: —
Full Bathrooms: 2
Bathroom Amenities: —
Bathroom in Basement: 1
Rooms: —
Basement Description: Finished
Other Specifics
| 1 | |
| — | |
| Concrete | |
| — | |
| — | |
| 68X125 | |
| Unfinished | |
| — | |
| — | |
| — | |
| Not in DB | |
| — | |
| — | |
| — | |
| — |
Tax History
| Year | Property Taxes |
|---|---|
| 2022 | $7,471 |
| 2025 | $8,400 |
Contact Agent
Nearby Similar Homes
Nearby Sold Comparables
Contact Agent
Listing Provided By
Southwestern Real Estate, Inc.









