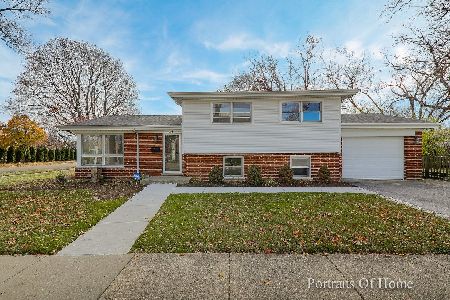803 Miner Street, Arlington Heights, Illinois 60005
$400,000
|
Sold
|
|
| Status: | Closed |
| Sqft: | 1,140 |
| Cost/Sqft: | $350 |
| Beds: | 3 |
| Baths: | 2 |
| Year Built: | 1963 |
| Property Taxes: | $8,400 |
| Days On Market: | 242 |
| Lot Size: | 0,18 |
Description
Welcome home! Located in the desirable Arlington Manor neighborhood, this updated 3-bedroom, 2-bathroom split-level offers modern comfort and a fantastic layout. The open-concept main level features hardwood floors and abundant natural light from newer windows (2021), creating a warm and inviting atmosphere throughout. The kitchen was renovated in 2021 with stainless steel appliances, new cabinetry, and sleek countertops, stylish and functional for everyday living. All three bedrooms are upstairs with hardwood flooring and a shared full bath. The lower level adds valuable living space, ideal for a family room, playroom, or media area. Enjoy outdoor gatherings in the fully fenced backyard with a private concrete patio (2021) and a front walkway (2021). Other major updates include the roof (approx. 6 years old), water heater (2021), garage door (2021), and refreshed bathrooms (2022). Conveniently located near top-rated schools, Metra, dining, shopping, and all the charm of downtown Arlington Heights. Schedule a showing today! Some images have been virtually staged to help visualize space.
Property Specifics
| Single Family | |
| — | |
| — | |
| 1963 | |
| — | |
| — | |
| No | |
| 0.18 |
| Cook | |
| Arlington Manor | |
| — / Not Applicable | |
| — | |
| — | |
| — | |
| 12384543 | |
| 03304160120000 |
Nearby Schools
| NAME: | DISTRICT: | DISTANCE: | |
|---|---|---|---|
|
Grade School
Westgate Elementary School |
25 | — | |
|
Middle School
South Middle School |
25 | Not in DB | |
|
High School
Rolling Meadows High School |
214 | Not in DB | |
Property History
| DATE: | EVENT: | PRICE: | SOURCE: |
|---|---|---|---|
| 13 May, 2022 | Sold | $340,000 | MRED MLS |
| 14 Apr, 2022 | Under contract | $368,900 | MRED MLS |
| — | Last price change | $379,900 | MRED MLS |
| 24 Feb, 2022 | Listed for sale | $379,900 | MRED MLS |
| 7 Jul, 2025 | Sold | $400,000 | MRED MLS |
| 8 Jun, 2025 | Under contract | $399,000 | MRED MLS |
| 4 Jun, 2025 | Listed for sale | $399,000 | MRED MLS |
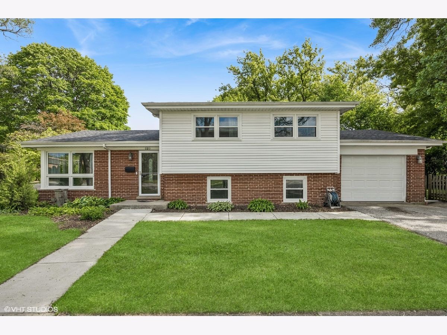
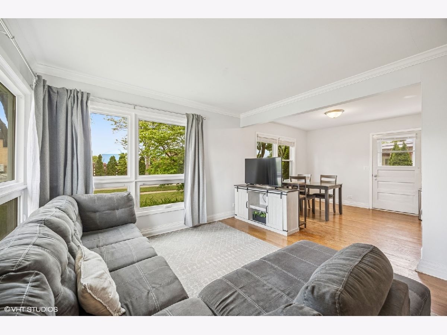
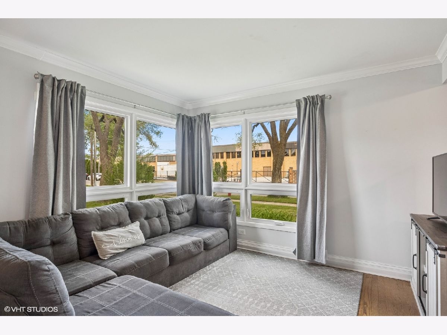
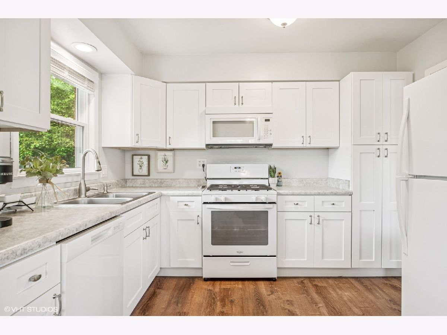
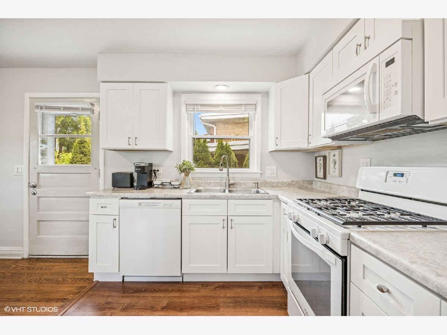
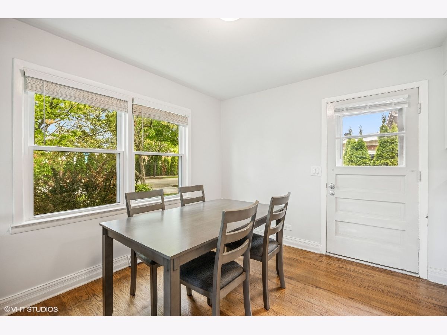
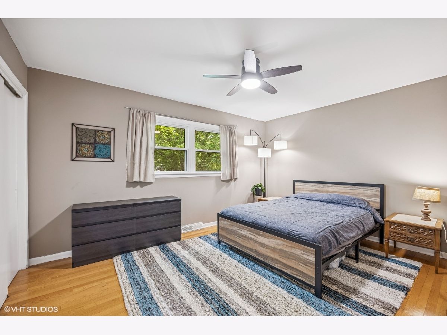
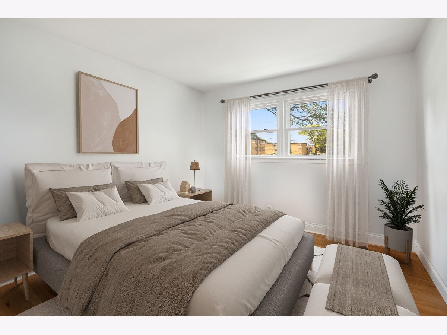
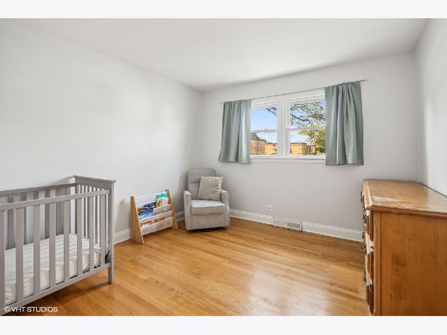
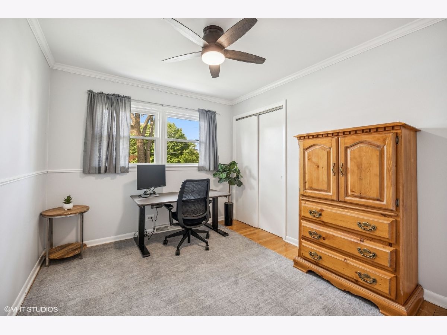
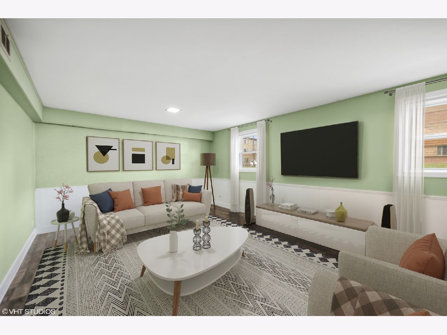
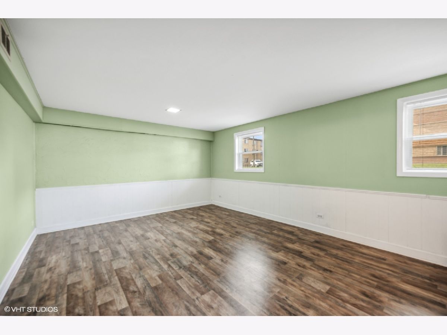
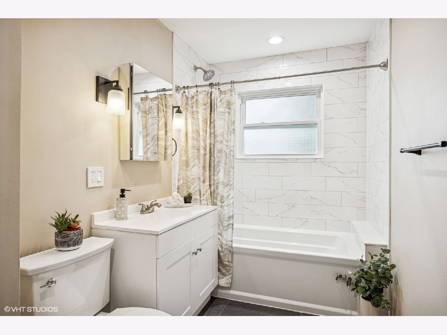
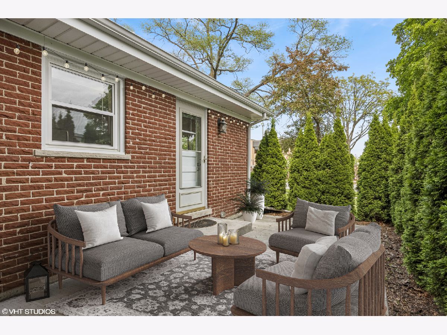
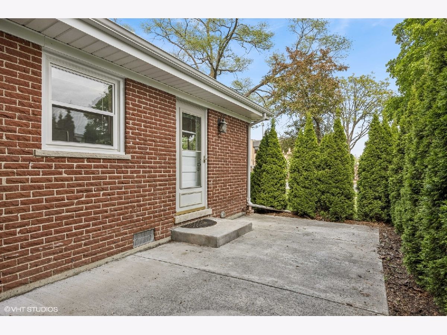
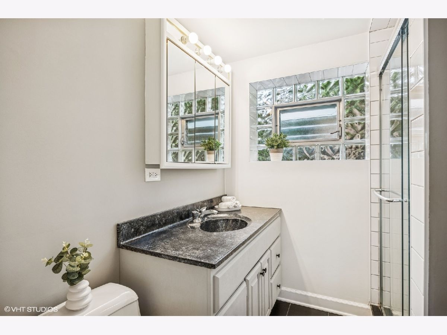
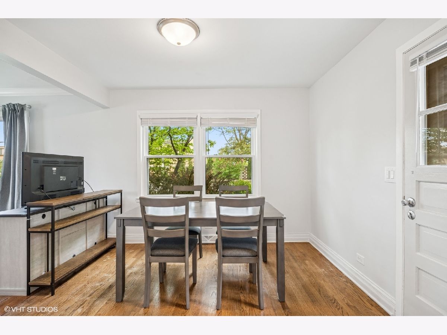
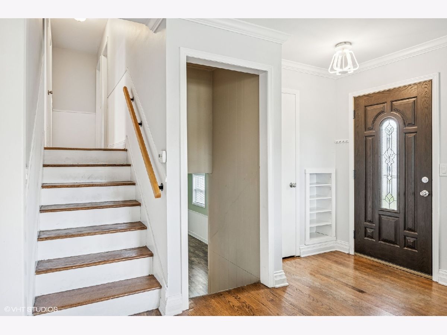
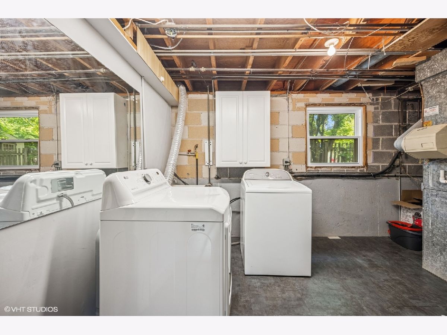
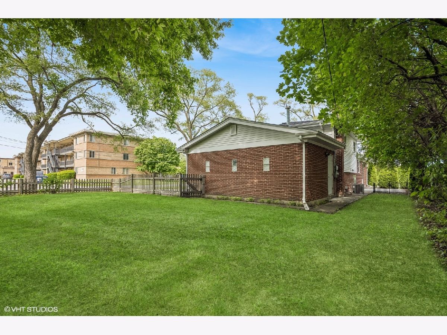
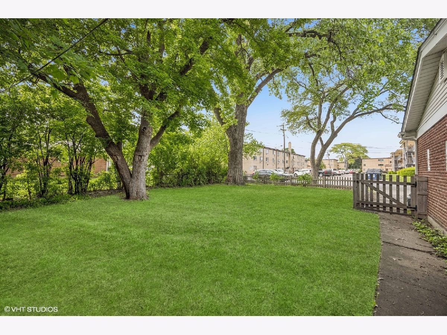
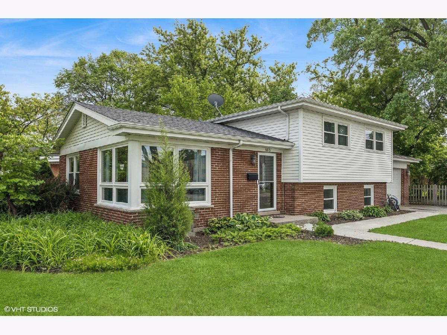
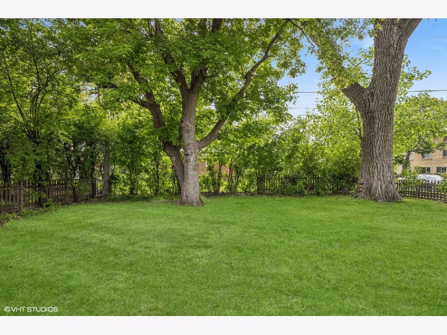
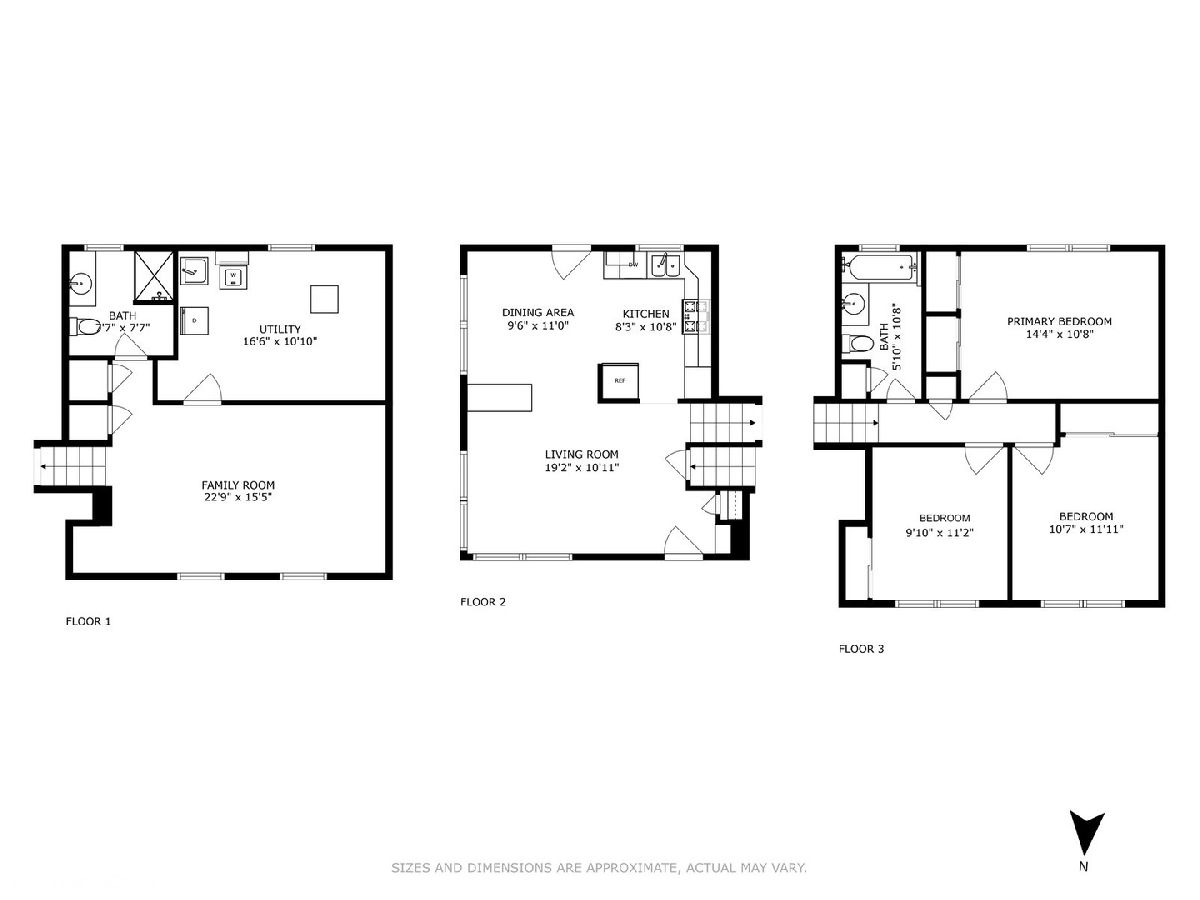
Room Specifics
Total Bedrooms: 3
Bedrooms Above Ground: 3
Bedrooms Below Ground: 0
Dimensions: —
Floor Type: —
Dimensions: —
Floor Type: —
Full Bathrooms: 2
Bathroom Amenities: —
Bathroom in Basement: 1
Rooms: —
Basement Description: —
Other Specifics
| 1 | |
| — | |
| — | |
| — | |
| — | |
| 68X125 | |
| Unfinished | |
| — | |
| — | |
| — | |
| Not in DB | |
| — | |
| — | |
| — | |
| — |
Tax History
| Year | Property Taxes |
|---|---|
| 2022 | $7,471 |
| 2025 | $8,400 |
Contact Agent
Nearby Similar Homes
Nearby Sold Comparables
Contact Agent
Listing Provided By
Baird & Warner





