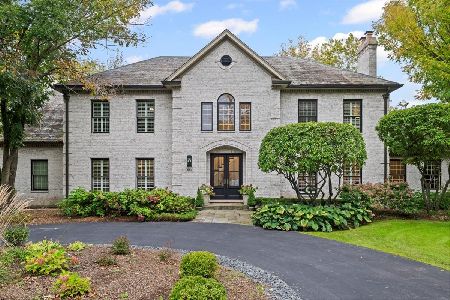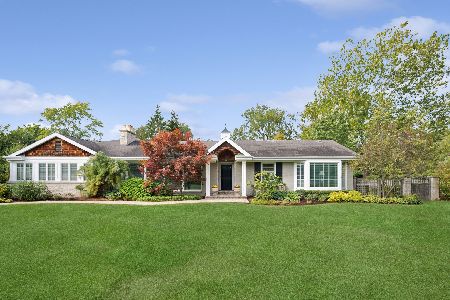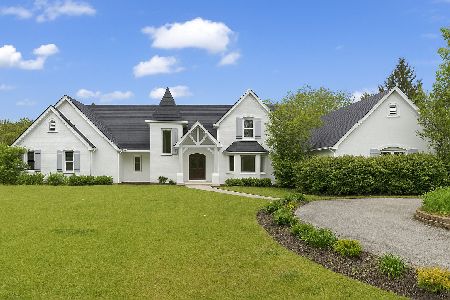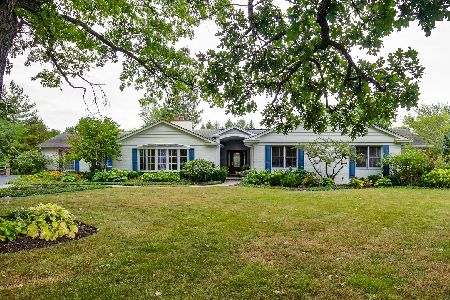803 Oak Knoll Drive, Lake Forest, Illinois 60045
$995,000
|
Sold
|
|
| Status: | Closed |
| Sqft: | 5,350 |
| Cost/Sqft: | $187 |
| Beds: | 4 |
| Baths: | 4 |
| Year Built: | — |
| Property Taxes: | $14,453 |
| Days On Market: | 2754 |
| Lot Size: | 0,00 |
Description
Ranch single level living in Lake Forest, Gutted down to the studs and rebuilt, this spacious 5350 square foot home was completed in May 2018 and is gorgeous! Situated on 1.5 acres, the open floor plan is made for today's living. With loads of windows that allows sunshine to pour in, this home features hardwood floors throughout, three fireplaces, separate dining room and office, gourmet custom kitchen with high end appliances and very large room sizes. New Master suite addition overlooking tranquil backyard. Custom millwork and new Pella windows throughout entire home. Home has great practical features such a resurfaced garage with floor guard, new backup sump pump and custom window well covers. Walking distance to west Lake Forest Metra station and shopping, great value. Call now for showings.
Property Specifics
| Single Family | |
| — | |
| Ranch | |
| — | |
| Partial | |
| — | |
| No | |
| — |
| Lake | |
| — | |
| 0 / Not Applicable | |
| None | |
| Lake Michigan | |
| Public Sewer | |
| 09968325 | |
| 16063040080000 |
Nearby Schools
| NAME: | DISTRICT: | DISTANCE: | |
|---|---|---|---|
|
Grade School
Everett Elementary School |
67 | — | |
|
Middle School
Deer Path Middle School |
67 | Not in DB | |
|
High School
Lake Forest High School |
115 | Not in DB | |
Property History
| DATE: | EVENT: | PRICE: | SOURCE: |
|---|---|---|---|
| 3 Aug, 2015 | Sold | $670,000 | MRED MLS |
| 23 Apr, 2015 | Under contract | $729,000 | MRED MLS |
| 1 Apr, 2015 | Listed for sale | $729,000 | MRED MLS |
| 11 Jul, 2018 | Sold | $995,000 | MRED MLS |
| 4 Jun, 2018 | Under contract | $998,500 | MRED MLS |
| 31 May, 2018 | Listed for sale | $998,500 | MRED MLS |
Room Specifics
Total Bedrooms: 4
Bedrooms Above Ground: 4
Bedrooms Below Ground: 0
Dimensions: —
Floor Type: Hardwood
Dimensions: —
Floor Type: Hardwood
Dimensions: —
Floor Type: Hardwood
Full Bathrooms: 4
Bathroom Amenities: Separate Shower,Double Sink
Bathroom in Basement: 0
Rooms: Breakfast Room,Office,Sitting Room,Foyer
Basement Description: Partially Finished
Other Specifics
| 2 | |
| Concrete Perimeter | |
| — | |
| Patio, Brick Paver Patio, Storms/Screens | |
| — | |
| 201X409X119X400 | |
| — | |
| Full | |
| Hardwood Floors, First Floor Bedroom, First Floor Laundry, First Floor Full Bath | |
| Double Oven, Microwave, Dishwasher, Refrigerator, High End Refrigerator, Freezer, Washer, Dryer, Disposal, Stainless Steel Appliance(s), Wine Refrigerator | |
| Not in DB | |
| — | |
| — | |
| — | |
| Wood Burning, Electric, Gas Starter |
Tax History
| Year | Property Taxes |
|---|---|
| 2015 | $14,401 |
| 2018 | $14,453 |
Contact Agent
Nearby Similar Homes
Nearby Sold Comparables
Contact Agent
Listing Provided By
Jameson Sotheby's Intl Realty










