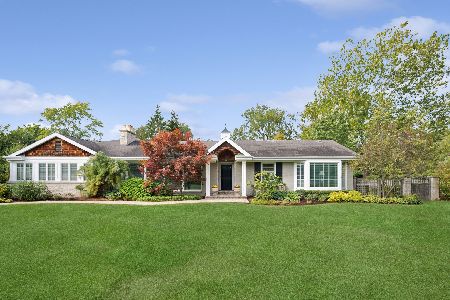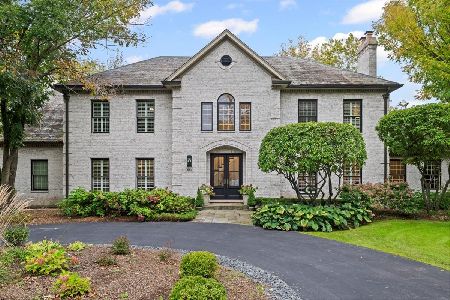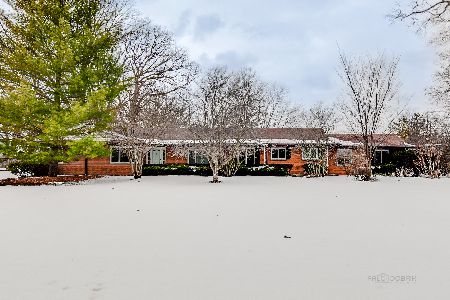808 Oak Knoll Drive, Lake Forest, Illinois 60045
$1,375,000
|
Sold
|
|
| Status: | Closed |
| Sqft: | 5,812 |
| Cost/Sqft: | $258 |
| Beds: | 5 |
| Baths: | 5 |
| Year Built: | 1957 |
| Property Taxes: | $19,528 |
| Days On Market: | 2784 |
| Lot Size: | 2,05 |
Description
This spectacular home, set on a tranquil two acre lot, is truly a feast for the senses. Completely renovated and expanded by Lynch Construction, the open floor plan is perfect for today's lifestyle. The fabulous and functional gourmet kitchen offers double ovens, cooktop, large island with farm sink and space for stools, eating area with built-in bench and wonderful butler's pantry that leads to the dining room. The adjacent family room with vaulted ceiling, wood beams and stone fireplace is ready for cozy evenings by the fire and offers sliding doors to the stone patio with built-in fire pit for year-round entertaining. A warm, pine paneled living room with fireplace leads to the first floor Master suite, separate office and has a hidden door to a guest bedroom and bath. The second floor features a large loft, three bedrooms, two baths and exercise room. Finished basement with fireplace and built-in playhouse. The incredible backyard is truly magical, with plenty of room for a pool.
Property Specifics
| Single Family | |
| — | |
| Cape Cod | |
| 1957 | |
| Partial | |
| — | |
| No | |
| 2.05 |
| Lake | |
| — | |
| 0 / Not Applicable | |
| None | |
| Lake Michigan,Public | |
| Public Sewer, Sewer-Storm | |
| 09986799 | |
| 16071010010000 |
Nearby Schools
| NAME: | DISTRICT: | DISTANCE: | |
|---|---|---|---|
|
Grade School
Everett Elementary School |
67 | — | |
|
Middle School
Deer Path Middle School |
67 | Not in DB | |
|
High School
Lake Forest High School |
115 | Not in DB | |
Property History
| DATE: | EVENT: | PRICE: | SOURCE: |
|---|---|---|---|
| 15 Jun, 2018 | Sold | $1,375,000 | MRED MLS |
| 29 May, 2018 | Under contract | $1,500,000 | MRED MLS |
| 1 May, 2018 | Listed for sale | $1,795,000 | MRED MLS |
Room Specifics
Total Bedrooms: 5
Bedrooms Above Ground: 5
Bedrooms Below Ground: 0
Dimensions: —
Floor Type: Hardwood
Dimensions: —
Floor Type: Carpet
Dimensions: —
Floor Type: Carpet
Dimensions: —
Floor Type: —
Full Bathrooms: 5
Bathroom Amenities: Whirlpool,Separate Shower,Steam Shower,Double Sink
Bathroom in Basement: 0
Rooms: Bedroom 5,Loft,Foyer,Mud Room,Pantry,Exercise Room,Office
Basement Description: Finished
Other Specifics
| 3 | |
| Concrete Perimeter | |
| Asphalt | |
| Patio | |
| Wooded | |
| 89298 | |
| Unfinished | |
| Full | |
| Vaulted/Cathedral Ceilings, Hardwood Floors, First Floor Bedroom, First Floor Laundry, First Floor Full Bath | |
| Double Oven, Range, Microwave, Dishwasher, High End Refrigerator, Washer, Dryer, Wine Refrigerator | |
| Not in DB | |
| Street Lights, Street Paved | |
| — | |
| — | |
| Wood Burning, Gas Log, Gas Starter |
Tax History
| Year | Property Taxes |
|---|---|
| 2018 | $19,528 |
Contact Agent
Nearby Similar Homes
Nearby Sold Comparables
Contact Agent
Listing Provided By
@properties










