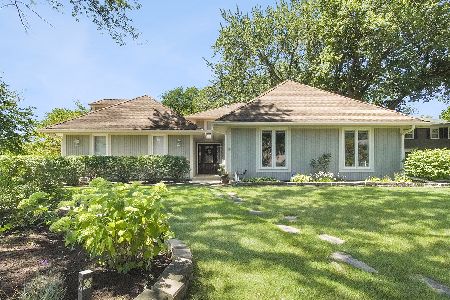803 Riva Ridge Court, Naperville, Illinois 60540
$427,000
|
Sold
|
|
| Status: | Closed |
| Sqft: | 3,100 |
| Cost/Sqft: | $140 |
| Beds: | 4 |
| Baths: | 3 |
| Year Built: | 1976 |
| Property Taxes: | $10,064 |
| Days On Market: | 2446 |
| Lot Size: | 0,34 |
Description
Great value for this beautiful home located in the highly sought after Hobson Village neighborhood! Entire interior freshly painted with the latest stylish colors. White 6-panel doors & white trim throughout! New hardware & light fixtures. White cabinets, newer SS appliances & pantry in kitchen. Hardwood floors throughout living, dining, kitchen, family room, staircase & all 4 BR's upstairs. Old Chicago brick FP in family room! New carpeting in huge heated sunroom w/vaulted ceiling, skylights & 3 walls of windows overlooking the yard. Very spacious bedrooms & all updated bathrooms w/ceramic tiled floors & showers. Expanded 4th BR has a lovely dormer window. Brand new flooring in basement recreation room & game room. Cabinets, utility sink & W/D in laundry/mud room. This home is impeccable throughout. Attached 2-car garage. Large deck and lush mature trees in yard. Beautiful culdesac location. Walk to neighborhood park & tennis courts! Naperville District 203 Schools!
Property Specifics
| Single Family | |
| — | |
| — | |
| 1976 | |
| Full | |
| — | |
| No | |
| 0.34 |
| Du Page | |
| Hobson Village | |
| 110 / Annual | |
| Other | |
| Lake Michigan | |
| Public Sewer | |
| 10422357 | |
| 0820307049 |
Nearby Schools
| NAME: | DISTRICT: | DISTANCE: | |
|---|---|---|---|
|
Grade School
Prairie Elementary School |
203 | — | |
|
Middle School
Washington Junior High School |
203 | Not in DB | |
|
High School
Naperville North High School |
203 | Not in DB | |
Property History
| DATE: | EVENT: | PRICE: | SOURCE: |
|---|---|---|---|
| 30 Jul, 2019 | Sold | $427,000 | MRED MLS |
| 23 Jun, 2019 | Under contract | $434,900 | MRED MLS |
| 19 Jun, 2019 | Listed for sale | $434,900 | MRED MLS |
Room Specifics
Total Bedrooms: 4
Bedrooms Above Ground: 4
Bedrooms Below Ground: 0
Dimensions: —
Floor Type: Hardwood
Dimensions: —
Floor Type: Hardwood
Dimensions: —
Floor Type: Hardwood
Full Bathrooms: 3
Bathroom Amenities: Double Sink
Bathroom in Basement: 0
Rooms: Eating Area,Recreation Room,Game Room,Heated Sun Room
Basement Description: Finished
Other Specifics
| 2 | |
| Concrete Perimeter | |
| Concrete | |
| Deck | |
| Cul-De-Sac | |
| 47X119X179X193 | |
| — | |
| Full | |
| Vaulted/Cathedral Ceilings, Skylight(s), Hardwood Floors, Wood Laminate Floors, First Floor Laundry | |
| Range, Microwave, Dishwasher, Refrigerator, Washer, Dryer, Disposal, Stainless Steel Appliance(s) | |
| Not in DB | |
| Tennis Courts, Sidewalks, Street Lights | |
| — | |
| — | |
| Wood Burning |
Tax History
| Year | Property Taxes |
|---|---|
| 2019 | $10,064 |
Contact Agent
Nearby Similar Homes
Nearby Sold Comparables
Contact Agent
Listing Provided By
RE/MAX of Naperville











