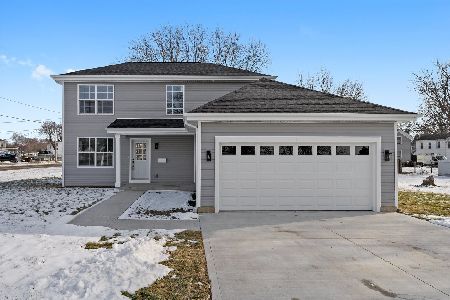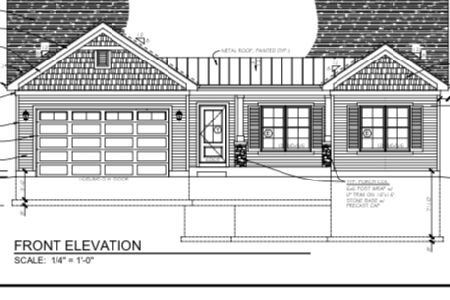803 Rose Lane, Harvard, Illinois 60033
$172,900
|
Sold
|
|
| Status: | Closed |
| Sqft: | 1,565 |
| Cost/Sqft: | $112 |
| Beds: | 3 |
| Baths: | 2 |
| Year Built: | 5 |
| Property Taxes: | $0 |
| Days On Market: | 7203 |
| Lot Size: | 0,00 |
Description
OPEN FLOOR RANCH PLAN WITH HUGE LIVING ROOM AND DINING ROOM. INCLUDES VAULTED CEILINGS, CENTRAL AIR, CERAMIC FLOORING IN FOYER, KITCHEN, DINING ROOM AND BATHS. ALSO INCLUDES MICROWAVE, REFRIGERATOR, DISHWASHER, AND RANGE. FULL BASEMENT PERFECT FOR FINISHING TO ADD EXTRA LIVING SPACE. NEW CONSTRUCTION. READY TO MOVE IN.
Property Specifics
| Single Family | |
| — | |
| — | |
| 5 | |
| — | |
| ROSEBUD | |
| No | |
| 0 |
| Mc Henry | |
| — | |
| 0 / Not Applicable | |
| — | |
| — | |
| — | |
| 06124542 | |
| 0602103019 |
Property History
| DATE: | EVENT: | PRICE: | SOURCE: |
|---|---|---|---|
| 13 Jul, 2007 | Sold | $172,900 | MRED MLS |
| 10 Jun, 2007 | Under contract | $174,900 | MRED MLS |
| 2 May, 2006 | Listed for sale | $174,900 | MRED MLS |
Room Specifics
Total Bedrooms: 3
Bedrooms Above Ground: 3
Bedrooms Below Ground: 0
Dimensions: —
Floor Type: —
Dimensions: —
Floor Type: —
Full Bathrooms: 2
Bathroom Amenities: —
Bathroom in Basement: 0
Rooms: —
Basement Description: —
Other Specifics
| 2 | |
| — | |
| — | |
| — | |
| — | |
| 48X106X115X95 | |
| Unfinished | |
| — | |
| — | |
| — | |
| Not in DB | |
| — | |
| — | |
| — | |
| — |
Tax History
| Year | Property Taxes |
|---|
Contact Agent
Nearby Similar Homes
Nearby Sold Comparables
Contact Agent
Listing Provided By
Timber Realty & Development







