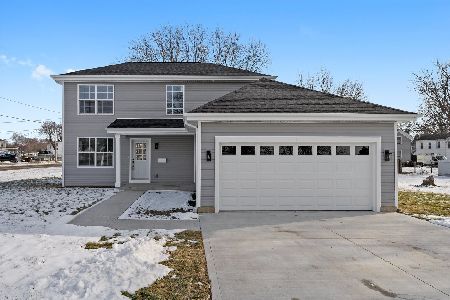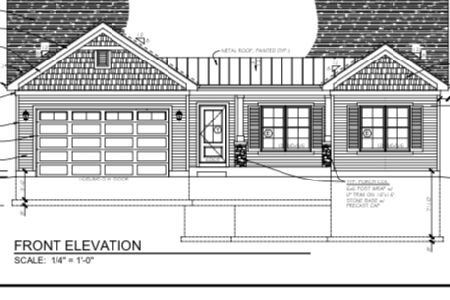805 Rose Lane, Harvard, Illinois 60033
$205,000
|
Sold
|
|
| Status: | Closed |
| Sqft: | 0 |
| Cost/Sqft: | — |
| Beds: | 3 |
| Baths: | 2 |
| Year Built: | 2002 |
| Property Taxes: | $5,594 |
| Days On Market: | 1596 |
| Lot Size: | 0,20 |
Description
WONDERFUL SHADOW CREEK: LOOK NO FURTHER.. THIS IS THE ONE...ABSOLUTELY GORGEOUS 3 BEDROOM & 2 BATH RANCH HOME with FULL BASEMENT & 2-CAR GARAGE! This spacious home offers an amazing OPEN layout and flow and is tastefully appointed throughout! As you enter into the FOYER, the expansive LIVING ROOM draws you in with soaring vaulted ceilings.. a great area for entertaining! The galley-style KITCHEN offers a pantry, plenty of cabinets with lights underneath with a BREAKFAST ROOM adjacent. The DINING ROOM is located off the KITCHEN, with sliders to your beautiful deck and backyard... great for those BBQs and family gatherings this fall! MASTER BEDROOM is found on the opposite side of the home where the 2nd & 3rd BEDROOMS are located.. tons of privacy! Here you will encounter a large WALK-IN CLOSET and MASTER BATHROOM with dual vanities and a walk-in shower. The 2nd & 3rd BEDROOMS, located on the other side of the home, are roomy with large closets. The FULL BATHROOM adjacent to these BEDROOMS complete the main level of this beauty! The FULL BASEMENT is partially finished, roughed-in for a HALF BATHROOM and waiting for your design! You will find a REC ROOM, LAUNDRY ROOM with sink, OFFICE/4th BEDROOM opportunity, BONUS ROOM and STORAGE ROOM... so much space!!! GREAT SUBDIVISION... GREAT AREA... WELCOME HOME!
Property Specifics
| Single Family | |
| — | |
| Ranch | |
| 2002 | |
| Full | |
| RANCH | |
| No | |
| 0.2 |
| Mc Henry | |
| Shadow Creek | |
| — / Not Applicable | |
| None | |
| Public | |
| Public Sewer | |
| 11210724 | |
| 0602103020 |
Nearby Schools
| NAME: | DISTRICT: | DISTANCE: | |
|---|---|---|---|
|
Grade School
Richard D Crosby Elementary Scho |
50 | — | |
|
Middle School
Harvard Junior High School |
50 | Not in DB | |
|
High School
Harvard High School |
50 | Not in DB | |
|
Alternate Elementary School
Jefferson Elementary School |
— | Not in DB | |
Property History
| DATE: | EVENT: | PRICE: | SOURCE: |
|---|---|---|---|
| 1 Oct, 2021 | Sold | $205,000 | MRED MLS |
| 13 Sep, 2021 | Under contract | $193,500 | MRED MLS |
| 7 Sep, 2021 | Listed for sale | $193,500 | MRED MLS |
| 27 Nov, 2023 | Sold | $237,500 | MRED MLS |
| 24 Oct, 2023 | Under contract | $255,000 | MRED MLS |
| — | Last price change | $260,000 | MRED MLS |
| 18 Sep, 2023 | Listed for sale | $260,000 | MRED MLS |

















Room Specifics
Total Bedrooms: 3
Bedrooms Above Ground: 3
Bedrooms Below Ground: 0
Dimensions: —
Floor Type: Carpet
Dimensions: —
Floor Type: Carpet
Full Bathrooms: 2
Bathroom Amenities: Separate Shower,Double Sink,No Tub
Bathroom in Basement: 0
Rooms: Walk In Closet,Breakfast Room,Office,Bonus Room,Recreation Room,Foyer,Storage,Deck
Basement Description: Partially Finished,Bathroom Rough-In
Other Specifics
| 2 | |
| — | |
| Asphalt | |
| Deck, Porch | |
| Landscaped | |
| 106.7 X 53.6 X 63.7 X 126. | |
| — | |
| Full | |
| Vaulted/Cathedral Ceilings, First Floor Bedroom, First Floor Full Bath, Walk-In Closet(s), Open Floorplan, Some Carpeting | |
| — | |
| Not in DB | |
| Park, Sidewalks, Street Lights, Street Paved | |
| — | |
| — | |
| — |
Tax History
| Year | Property Taxes |
|---|---|
| 2021 | $5,594 |
| 2023 | $4,908 |
Contact Agent
Nearby Similar Homes
Contact Agent
Listing Provided By
Keller Williams Momentum







