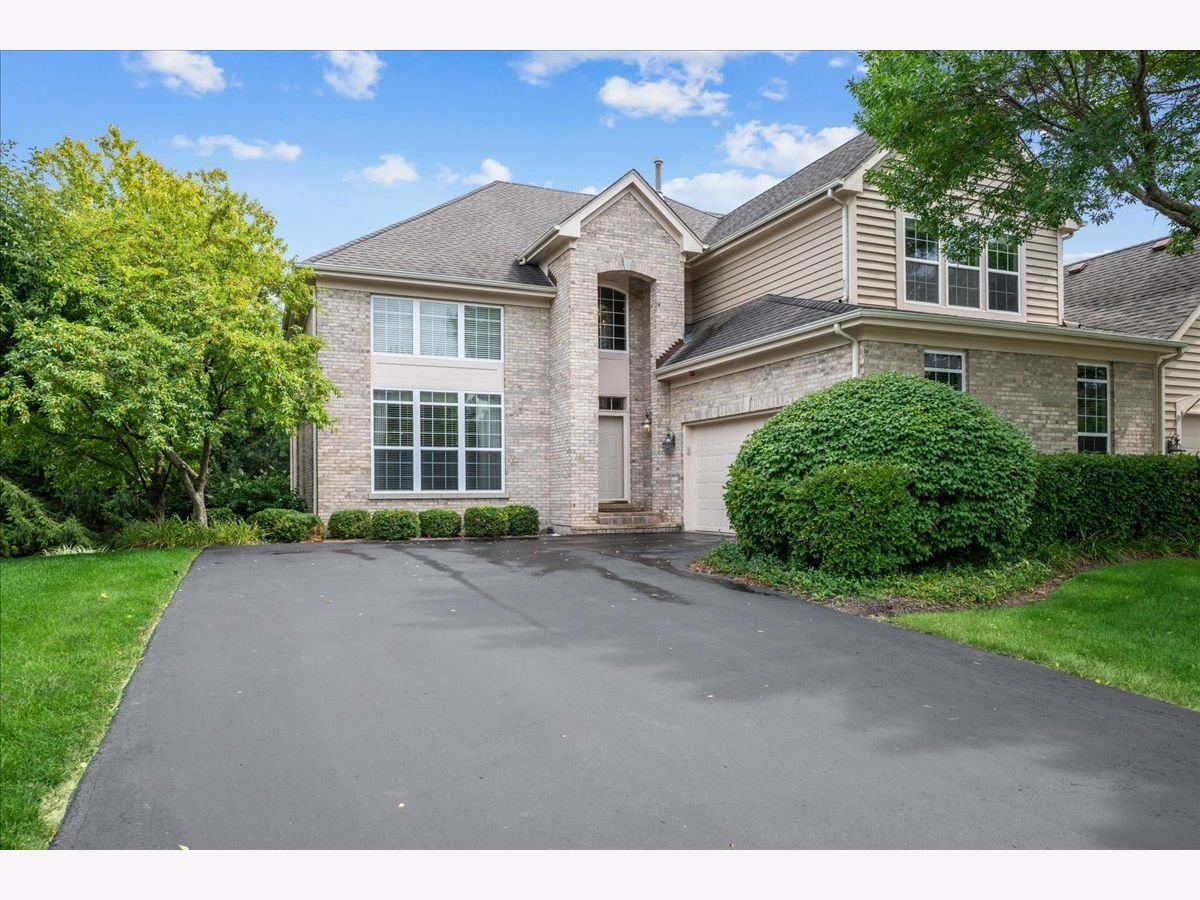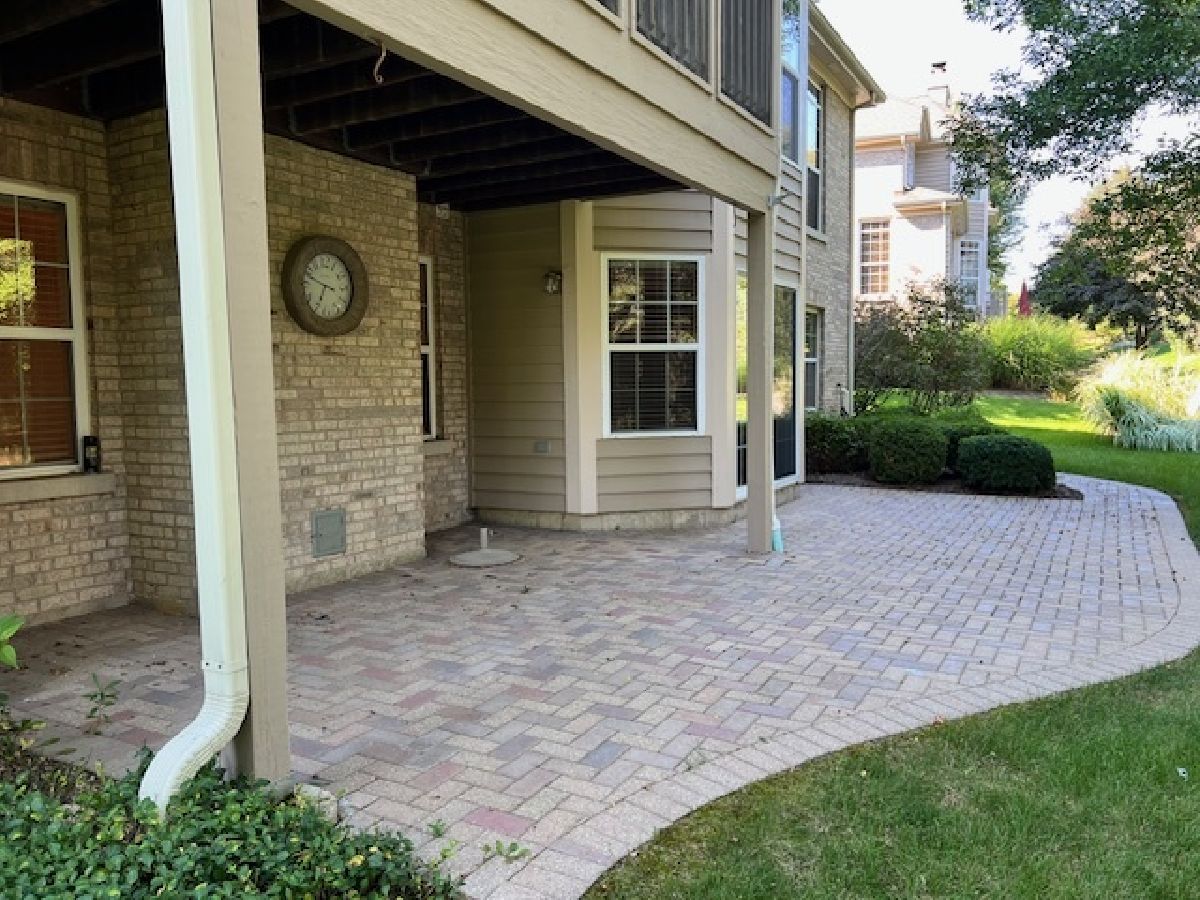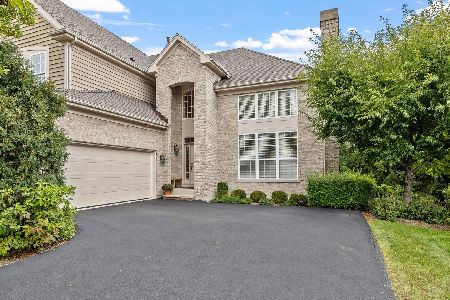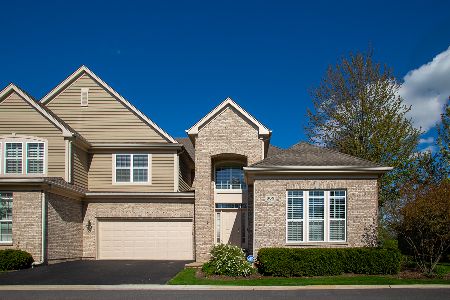803 Stone Canyon Circle, Inverness, Illinois 60010
$716,000
|
Sold
|
|
| Status: | Closed |
| Sqft: | 3,494 |
| Cost/Sqft: | $222 |
| Beds: | 4 |
| Baths: | 4 |
| Year Built: | 2004 |
| Property Taxes: | $12,045 |
| Days On Market: | 140 |
| Lot Size: | 0,00 |
Description
Most beautiful PREMIUM lot with best location in Weatherstone! 4 Br 3.1 Ba, 2 car garage features showroom floors and full finished walk out lower level with substantial patio! Inverness address, Barrington zip code and District 220 schools! Lovingly cared for by original owner, this 3 story townhome has it all. 2 Fireplaces with gas logs in Family Room and Rec Room. Terrific open kitchen has granite counters and all the appliances you could want with breakfast bar and eating area/table space. Screened porch off of kitchen area! First floor study and a lower level office/exercise area. First floor laundry room and large storage room as well. Hardwood floors throughout first and second levels. Master suite has bedroom, sitting room, large walk in closet, big bathroom with soaking tub and separate shower, 2 sinks. 2 other sizeable bedrooms on the second floor and a bedroom and full bath in lower level. Rec Room, Bar Area, Viewing area, private patio. Come enjoy this lovely home in the most natural, peaceful location in Weatherstone. Easy life in a lovely, quiet, convenient neighborhood.
Property Specifics
| Condos/Townhomes | |
| 2 | |
| — | |
| 2004 | |
| — | |
| — | |
| No | |
| — |
| Cook | |
| Weatherstone | |
| 600 / Monthly | |
| — | |
| — | |
| — | |
| 12451204 | |
| 01123030790000 |
Nearby Schools
| NAME: | DISTRICT: | DISTANCE: | |
|---|---|---|---|
|
Grade School
Hough Street Elementary School |
220 | — | |
|
Middle School
Barrington Middle School Prairie |
220 | Not in DB | |
|
High School
Barrington High School |
220 | Not in DB | |
Property History
| DATE: | EVENT: | PRICE: | SOURCE: |
|---|---|---|---|
| 3 Oct, 2025 | Sold | $716,000 | MRED MLS |
| 13 Sep, 2025 | Under contract | $775,000 | MRED MLS |
| 5 Sep, 2025 | Listed for sale | $775,000 | MRED MLS |



































Room Specifics
Total Bedrooms: 4
Bedrooms Above Ground: 4
Bedrooms Below Ground: 0
Dimensions: —
Floor Type: —
Dimensions: —
Floor Type: —
Dimensions: —
Floor Type: —
Full Bathrooms: 4
Bathroom Amenities: Separate Shower
Bathroom in Basement: 1
Rooms: —
Basement Description: —
Other Specifics
| 2 | |
| — | |
| — | |
| — | |
| — | |
| 1x1 | |
| — | |
| — | |
| — | |
| — | |
| Not in DB | |
| — | |
| — | |
| — | |
| — |
Tax History
| Year | Property Taxes |
|---|---|
| 2025 | $12,045 |
Contact Agent
Nearby Similar Homes
Nearby Sold Comparables
Contact Agent
Listing Provided By
Compass





