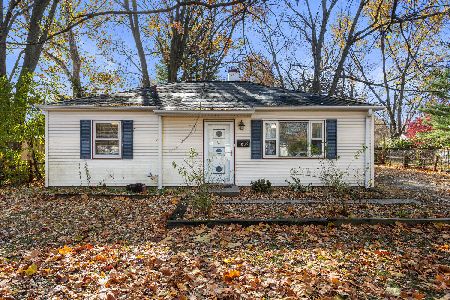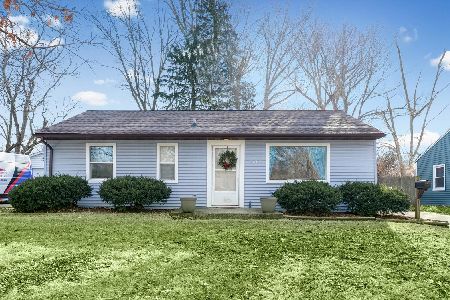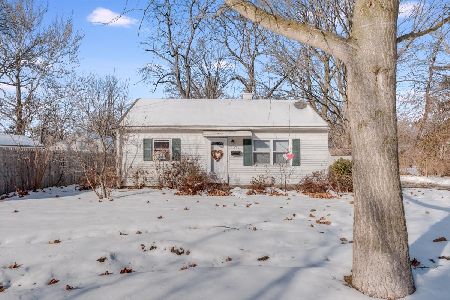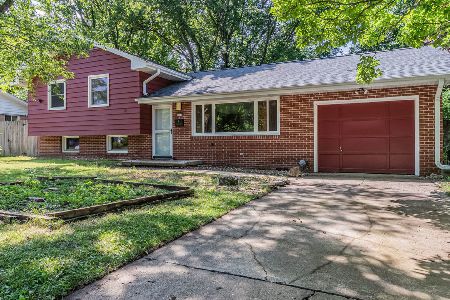803 Sunnycrest Drive, Urbana, Illinois 61801
$117,500
|
Sold
|
|
| Status: | Closed |
| Sqft: | 1,592 |
| Cost/Sqft: | $75 |
| Beds: | 3 |
| Baths: | 2 |
| Year Built: | 1961 |
| Property Taxes: | $3,457 |
| Days On Market: | 2547 |
| Lot Size: | 0,18 |
Description
Are you still looking for that affordable house with enough space for everyone AND two full baths? This is it! Move right into this lovely home, with beautiful hardwood flooring throughout and ceramic tile in the kitchen and dining area. Updated lighting in the living room, new chandelier in the dining room, and ceilings lights in all bedrooms. All newer stainless steel appliances in the kitchen and the washer and dryer in the lower level stay with the home! The upper-level bathroom boasts a lovely tile surround. The lower level offers a huge family room with built-in shelving and an office, which could easily be a 4th bedroom! Double-pane windows and extra-insulated for energy efficiency. Outside, enjoy a lovely yard with roses, hostas, mint, basil, and a cherry and magnolia trees! Extra storage in the low-maintenance garden shed, plus a privacy fence by S&K. This home is near plenty of bus lines, multiple parks, East Urbana shopping, and is ready for you. Do not miss this one!
Property Specifics
| Single Family | |
| — | |
| Tri-Level | |
| 1961 | |
| None | |
| — | |
| No | |
| 0.18 |
| Champaign | |
| — | |
| 0 / Not Applicable | |
| None | |
| Public | |
| Public Sewer | |
| 10258150 | |
| 932121103006 |
Nearby Schools
| NAME: | DISTRICT: | DISTANCE: | |
|---|---|---|---|
|
Grade School
Wiley Elementary School |
116 | — | |
|
Middle School
Urbana Middle School |
116 | Not in DB | |
|
High School
Urbana High School |
116 | Not in DB | |
Property History
| DATE: | EVENT: | PRICE: | SOURCE: |
|---|---|---|---|
| 16 Apr, 2019 | Sold | $117,500 | MRED MLS |
| 27 Mar, 2019 | Under contract | $119,900 | MRED MLS |
| 26 Jan, 2019 | Listed for sale | $119,900 | MRED MLS |
| 10 Aug, 2021 | Sold | $145,000 | MRED MLS |
| 7 Jul, 2021 | Under contract | $150,000 | MRED MLS |
| 30 Jun, 2021 | Listed for sale | $150,000 | MRED MLS |
Room Specifics
Total Bedrooms: 3
Bedrooms Above Ground: 3
Bedrooms Below Ground: 0
Dimensions: —
Floor Type: Hardwood
Dimensions: —
Floor Type: Hardwood
Full Bathrooms: 2
Bathroom Amenities: —
Bathroom in Basement: 0
Rooms: Office
Basement Description: Crawl
Other Specifics
| 1 | |
| Block | |
| Concrete | |
| Patio, Fire Pit | |
| Fenced Yard,Mature Trees | |
| 75 X 111 X 75 X 107 | |
| — | |
| None | |
| Hardwood Floors | |
| Range, Refrigerator, Washer, Dryer, Stainless Steel Appliance(s), Range Hood | |
| Not in DB | |
| Sidewalks, Street Paved | |
| — | |
| — | |
| — |
Tax History
| Year | Property Taxes |
|---|---|
| 2019 | $3,457 |
| 2021 | $3,541 |
Contact Agent
Nearby Similar Homes
Nearby Sold Comparables
Contact Agent
Listing Provided By
KELLER WILLIAMS-TREC










