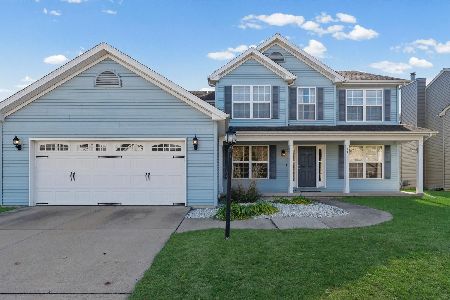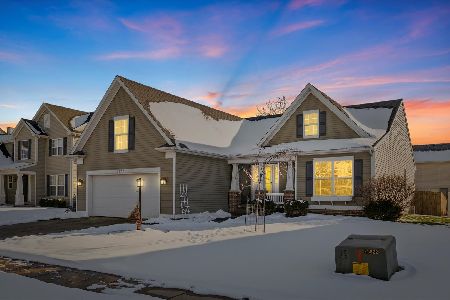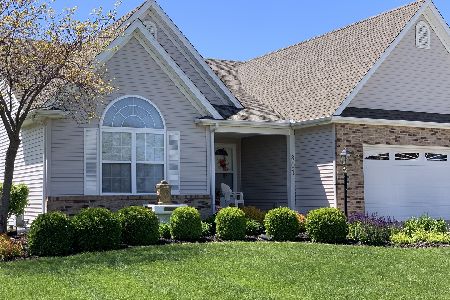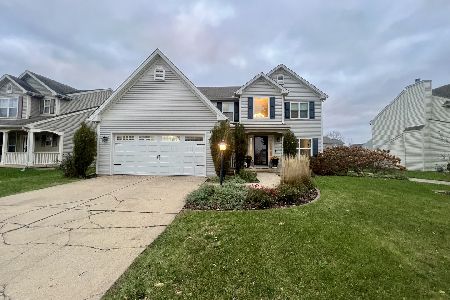803 Trailway Drive, Champaign, Illinois 61822
$245,000
|
Sold
|
|
| Status: | Closed |
| Sqft: | 2,276 |
| Cost/Sqft: | $108 |
| Beds: | 4 |
| Baths: | 3 |
| Year Built: | 2006 |
| Property Taxes: | $6,275 |
| Days On Market: | 1785 |
| Lot Size: | 0,00 |
Description
Fabulous 4 bedrooms, 2.5 bathroom home with a basement in Sawgrass! Bright and cheerful, this home welcomes you with a functional floorplan and plenty of space to expand. Living room, dining room with wainscoting, family room with hardwood floors and a fireplace, convenient half bathroom, laundry room, and kitchen make up the main level. Kitchen offers an island for additional prep space and stainless steel appliances. Upstairs hosts four bedrooms and a hallway bathroom. The master suite is spacious with a cathedral ceiling and the bathroom offers a double sink, jetted tub, and separate shower. Basement is unfinished with plenty of room for storage and/or future expansion. It has an egress window and is plumbed for a bath. Outside you'll find a beautiful backyard with patio, perfect for entertaining this spring/summer! Two-car garage, radon mitigation system. Convenient to parks, dining, and shopping!
Property Specifics
| Single Family | |
| — | |
| — | |
| 2006 | |
| Partial | |
| — | |
| No | |
| — |
| Champaign | |
| Sawgrass | |
| — / Not Applicable | |
| None | |
| Public | |
| Public Sewer | |
| 11022747 | |
| 412009113015 |
Nearby Schools
| NAME: | DISTRICT: | DISTANCE: | |
|---|---|---|---|
|
Grade School
Champaign/middle Call Unit 4 351 |
4 | — | |
|
Middle School
Champaign/middle Call Unit 4 351 |
4 | Not in DB | |
|
High School
Centennial High School |
4 | Not in DB | |
Property History
| DATE: | EVENT: | PRICE: | SOURCE: |
|---|---|---|---|
| 13 Sep, 2019 | Sold | $236,500 | MRED MLS |
| 7 Aug, 2019 | Under contract | $239,900 | MRED MLS |
| 18 Jul, 2019 | Listed for sale | $249,900 | MRED MLS |
| 7 May, 2021 | Sold | $245,000 | MRED MLS |
| 17 Mar, 2021 | Under contract | $245,000 | MRED MLS |
| 17 Mar, 2021 | Listed for sale | $245,000 | MRED MLS |
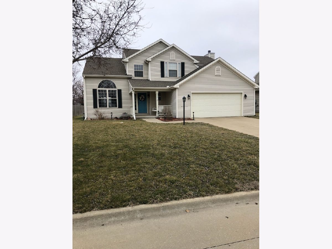
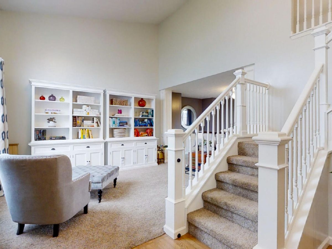
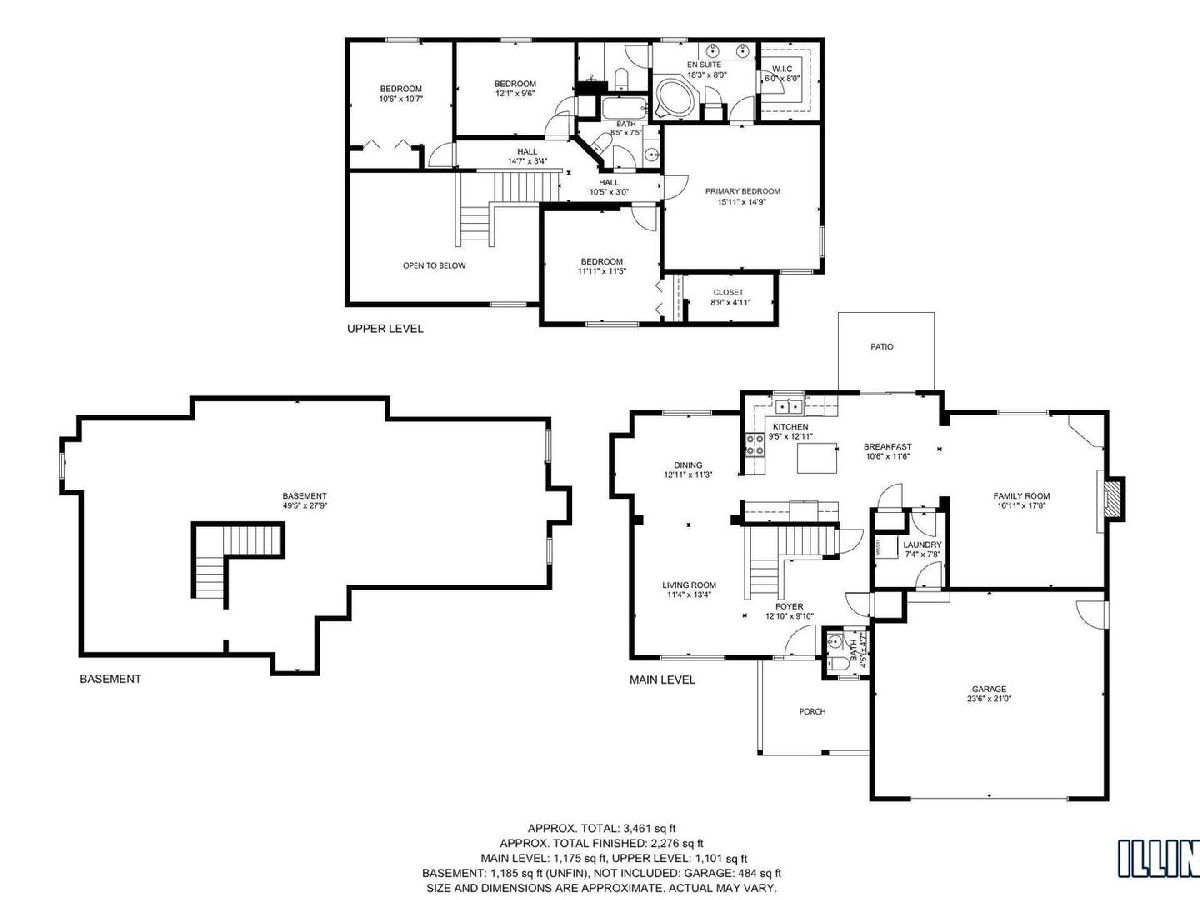
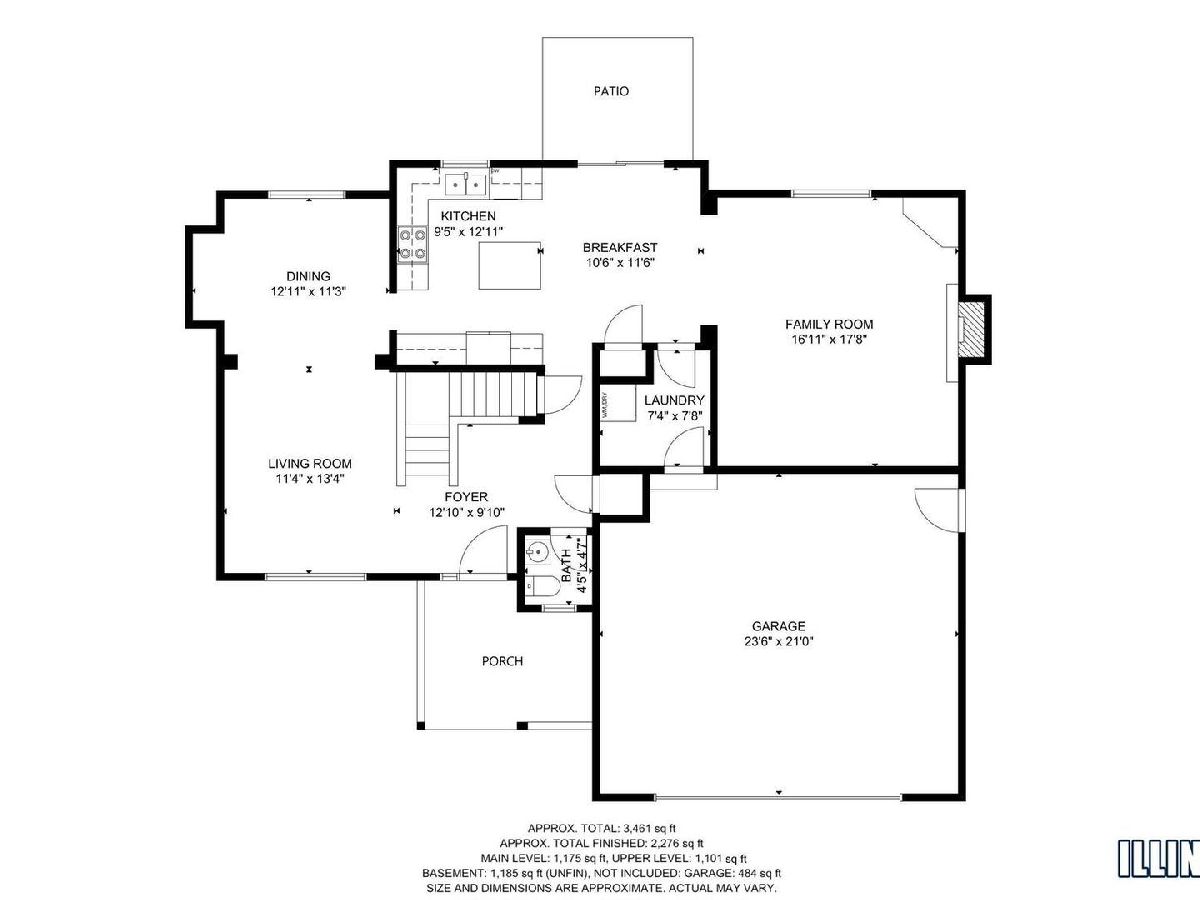
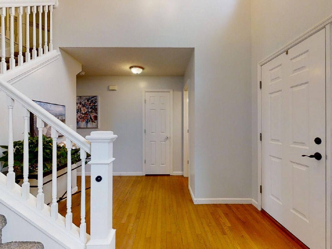
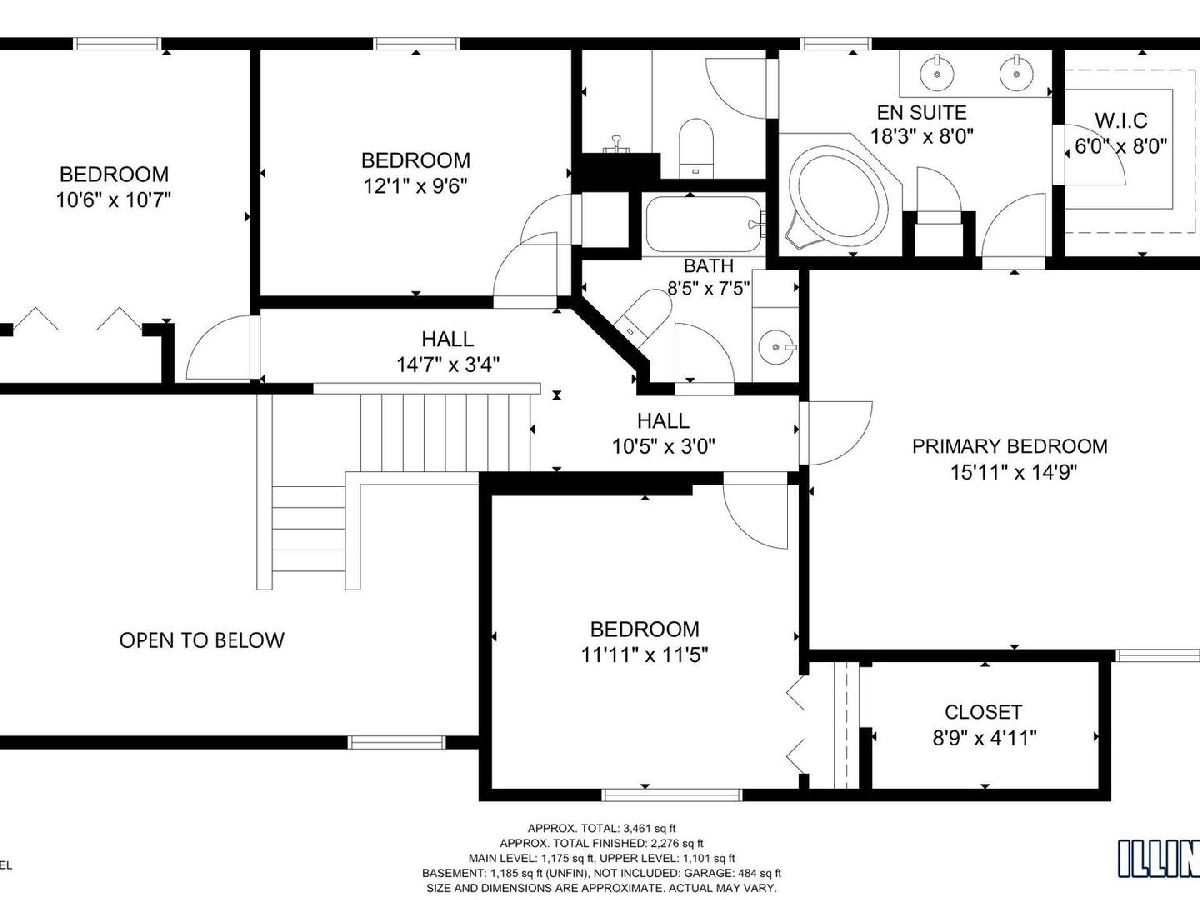
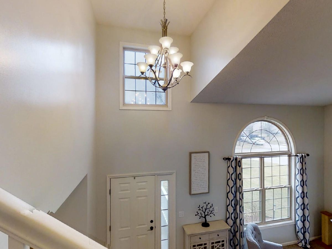
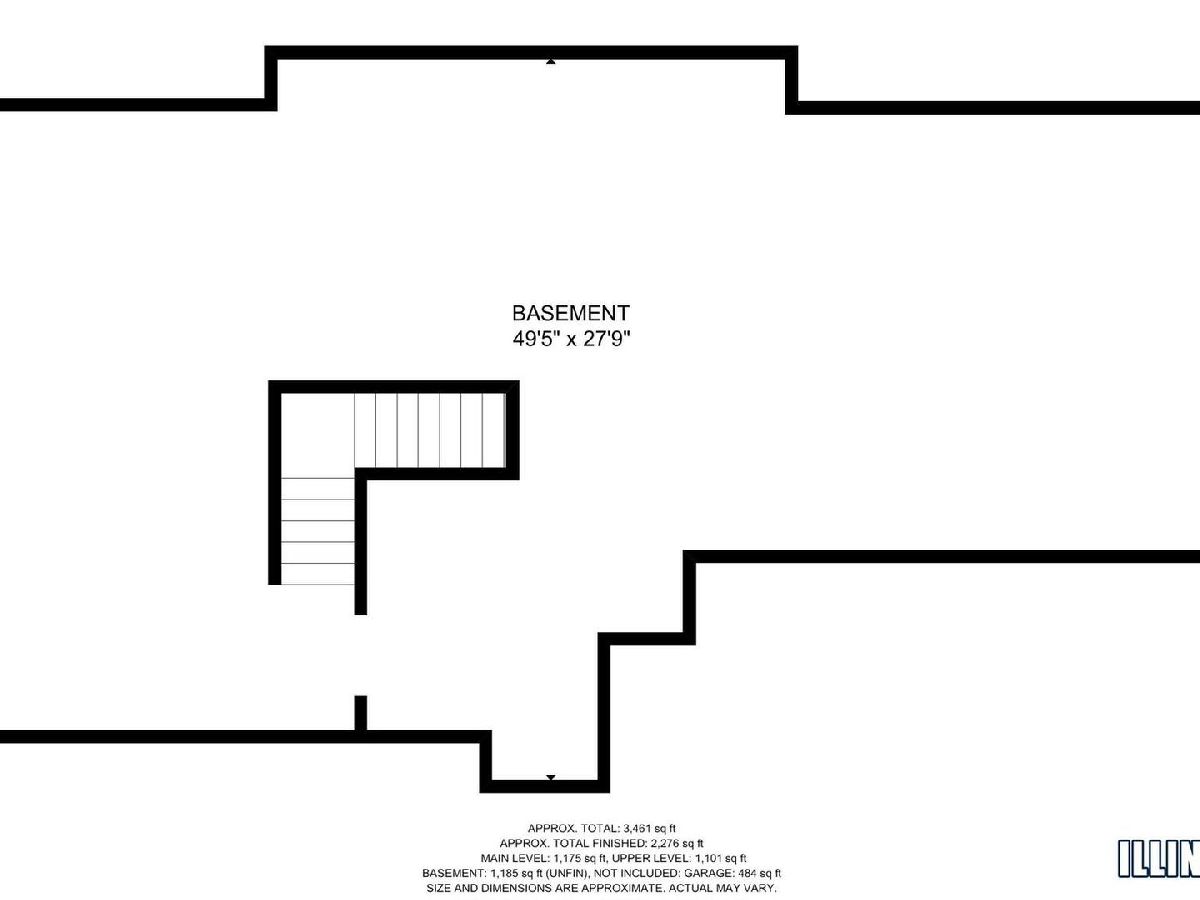
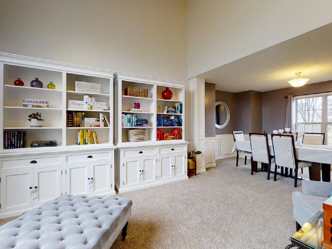
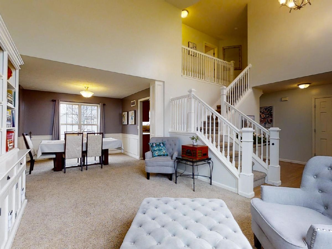
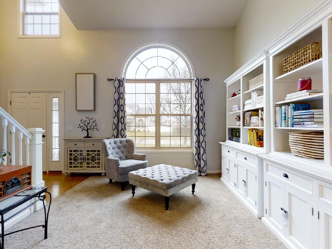
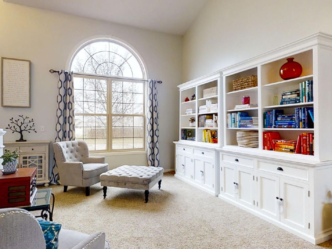
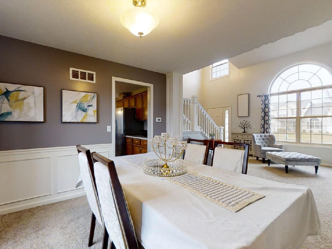
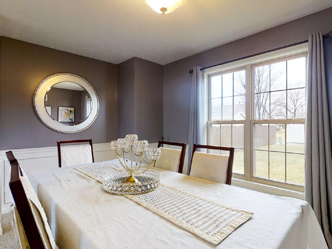
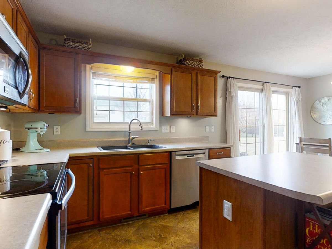
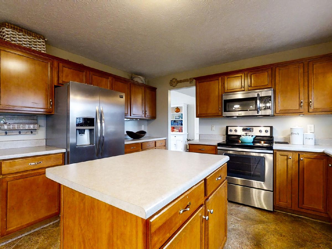
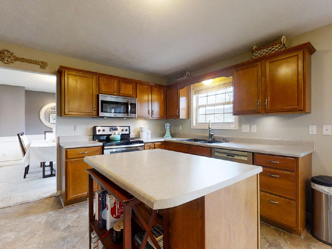
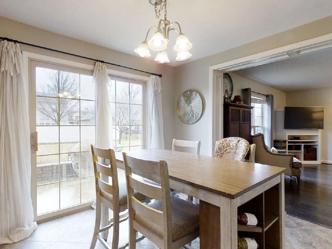
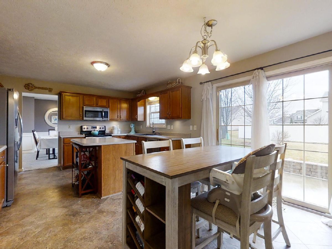
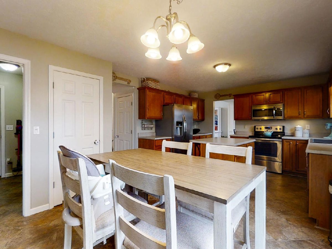
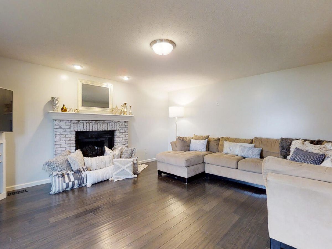
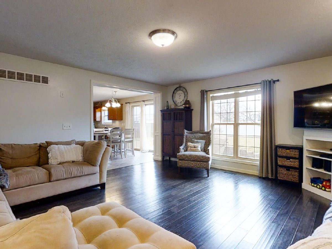
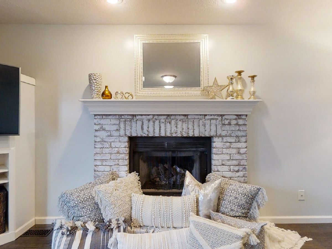
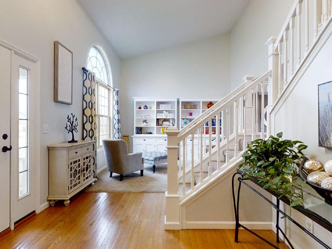
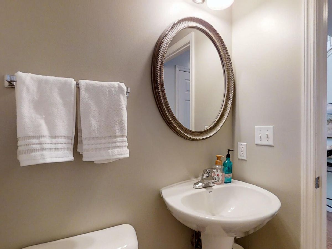
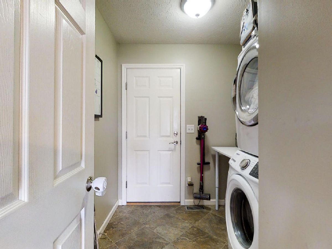
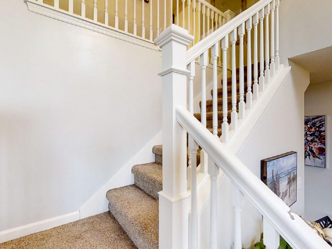
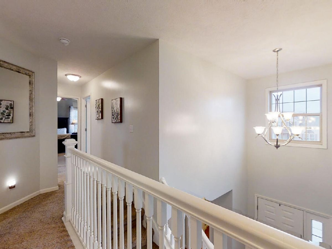
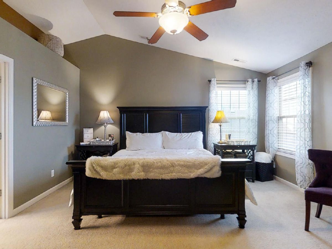
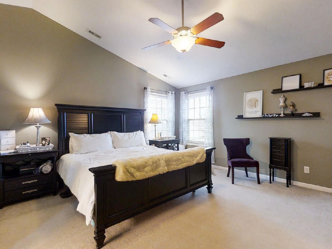
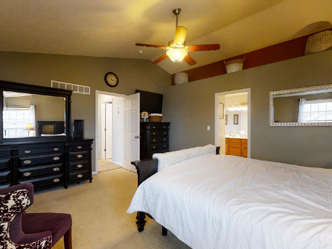
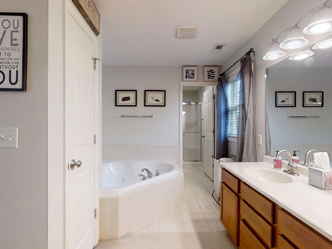
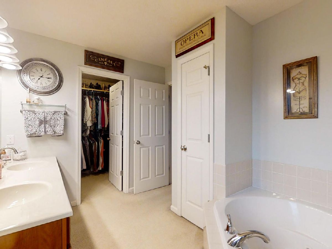
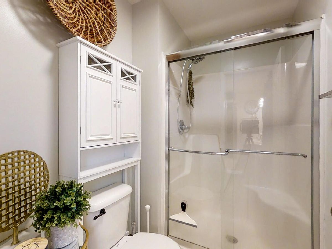
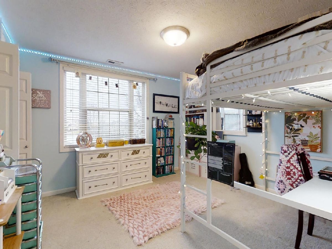
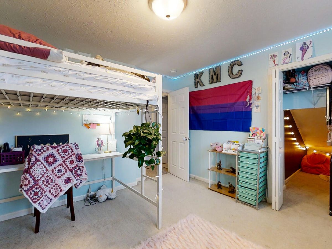
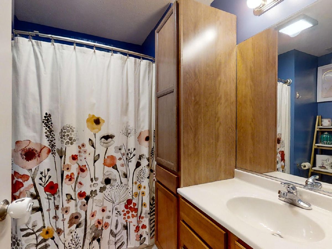
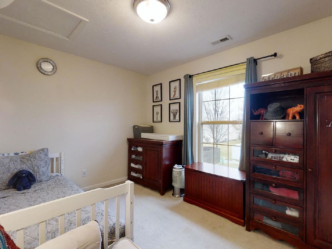
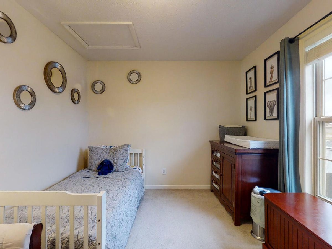
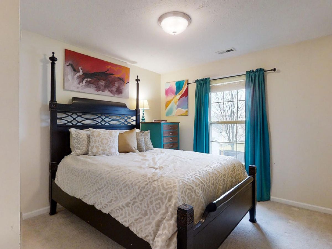
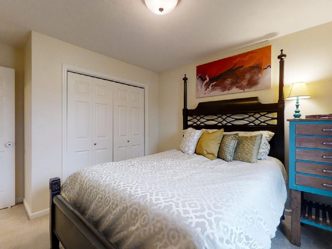
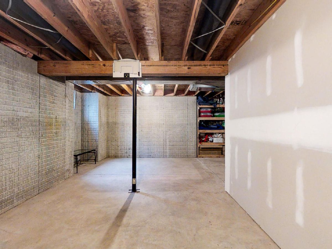
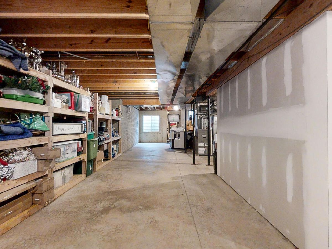
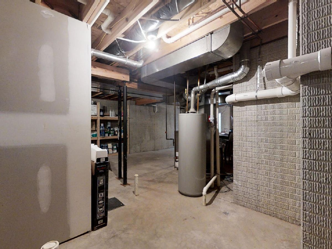
Room Specifics
Total Bedrooms: 4
Bedrooms Above Ground: 4
Bedrooms Below Ground: 0
Dimensions: —
Floor Type: Carpet
Dimensions: —
Floor Type: Carpet
Dimensions: —
Floor Type: Carpet
Full Bathrooms: 3
Bathroom Amenities: Whirlpool,Separate Shower,Double Sink
Bathroom in Basement: 0
Rooms: Breakfast Room
Basement Description: Unfinished
Other Specifics
| 2 | |
| — | |
| Concrete | |
| Porch | |
| — | |
| 70 X 120 | |
| — | |
| Full | |
| Vaulted/Cathedral Ceilings, Hardwood Floors, First Floor Laundry, Walk-In Closet(s) | |
| Range, Microwave, Dishwasher, Refrigerator, Washer, Dryer, Disposal, Stainless Steel Appliance(s), Range Hood | |
| Not in DB | |
| Curbs | |
| — | |
| — | |
| Wood Burning |
Tax History
| Year | Property Taxes |
|---|---|
| 2019 | $5,894 |
| 2021 | $6,275 |
Contact Agent
Nearby Similar Homes
Nearby Sold Comparables
Contact Agent
Listing Provided By
EXP REALTY LLC-CHA

