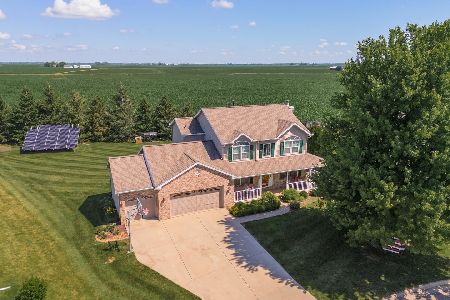803 Trimmer Drive, Hudson, Illinois 61748
$199,900
|
Sold
|
|
| Status: | Closed |
| Sqft: | 2,343 |
| Cost/Sqft: | $90 |
| Beds: | 3 |
| Baths: | 3 |
| Year Built: | 1994 |
| Property Taxes: | $6,287 |
| Days On Market: | 2343 |
| Lot Size: | 0,47 |
Description
Large ranch home located in Havens Grove. 3 bedroom, 2.5 bath home on a large corner lot with great curb appeal! Over 2300 sq ft of main floor living. Large living room with new carpet and a stoned gas fireplace. 4 seasons room with vaulted ceiling, heated floors and lots of natural light. The foyer, formal dining room and kitchen feature hardwood floors. Drop zone closet in front foyer. Kitchen with granite countertops and appliances stay. Main floor Laundry room.Good size master bedroom, updated bath with tile heated floors and walk-in closet. New carpet installed 5/19. Basement offers another 900sq ft of living space and a half bath. Plenty of room for storage. Large fenced in back yard with a brick paver patio, 2 fire pits and 15x15 shed. Hook up for generator. Unit 5 schools
Property Specifics
| Single Family | |
| — | |
| Ranch | |
| 1994 | |
| Full | |
| — | |
| No | |
| 0.47 |
| Mc Lean | |
| Havens Grove | |
| 0 / Not Applicable | |
| None | |
| Public | |
| Septic-Private | |
| 10490721 | |
| 0722153001 |
Nearby Schools
| NAME: | DISTRICT: | DISTANCE: | |
|---|---|---|---|
|
Grade School
Hudson Elementary |
5 | — | |
|
Middle School
Kingsley Jr High |
5 | Not in DB | |
|
High School
Normal Community West High Schoo |
5 | Not in DB | |
Property History
| DATE: | EVENT: | PRICE: | SOURCE: |
|---|---|---|---|
| 4 Nov, 2019 | Sold | $199,900 | MRED MLS |
| 19 Sep, 2019 | Under contract | $209,900 | MRED MLS |
| — | Last price change | $219,900 | MRED MLS |
| 20 Aug, 2019 | Listed for sale | $219,900 | MRED MLS |
Room Specifics
Total Bedrooms: 3
Bedrooms Above Ground: 3
Bedrooms Below Ground: 0
Dimensions: —
Floor Type: Carpet
Dimensions: —
Floor Type: Carpet
Full Bathrooms: 3
Bathroom Amenities: —
Bathroom in Basement: 0
Rooms: Bonus Room,Family Room
Basement Description: Partially Finished
Other Specifics
| 2 | |
| — | |
| — | |
| — | |
| — | |
| 120X195X36X200X66 | |
| — | |
| Full | |
| — | |
| Range, Microwave, Dishwasher, Refrigerator, Washer, Dryer | |
| Not in DB | |
| — | |
| — | |
| — | |
| — |
Tax History
| Year | Property Taxes |
|---|---|
| 2019 | $6,287 |
Contact Agent
Nearby Similar Homes
Nearby Sold Comparables
Contact Agent
Listing Provided By
RE/MAX Choice




