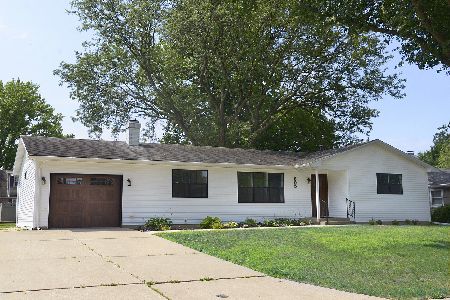803 Valley View Drive, Ottawa, Illinois 61350
$167,000
|
Sold
|
|
| Status: | Closed |
| Sqft: | 2,237 |
| Cost/Sqft: | $78 |
| Beds: | 3 |
| Baths: | 2 |
| Year Built: | 1970 |
| Property Taxes: | $3,928 |
| Days On Market: | 3840 |
| Lot Size: | 0,00 |
Description
Wonderful Quad-Level home on a large corner lot in a great family neighborhood offering four levels of open and spacious family living space. Very well maintained and updated with quality features including newer hardwood floors in the kitchen and dining rooms and new ceramic floors in the foyer and baths. New granite counters in kitchen and bath, modern ceramic surround in bath, completely remodeled 1/2 bath, new oak stairs in kitchen/family room. The remodeled family room features a beautiful brick fireplace and crown moldings with views and access to backyard. The lower level offers a spacious rec room. Other features include updated vinyl siding, vinyl-clad thermo windows, newer HVAC, roof, water softener, water heater, driveway and garage door. Whole house fan, work benches in garage and basement with good storage. The large corner lot has been professionally landscaped. The backyard features a new six foot vinyl privacy fence, new storage shed, covered patio and garden area.
Property Specifics
| Single Family | |
| — | |
| Quad Level | |
| 1970 | |
| Partial | |
| — | |
| No | |
| — |
| La Salle | |
| — | |
| 0 / Not Applicable | |
| None | |
| Public | |
| Public Sewer | |
| 08985179 | |
| 2214310001 |
Nearby Schools
| NAME: | DISTRICT: | DISTANCE: | |
|---|---|---|---|
|
Grade School
Mckinley Elementary School |
141 | — | |
|
Middle School
Shepherd Middle School |
141 | Not in DB | |
|
High School
Ottawa Township High School |
140 | Not in DB | |
|
Alternate Elementary School
Central Elementary: 5th And 6th |
— | Not in DB | |
Property History
| DATE: | EVENT: | PRICE: | SOURCE: |
|---|---|---|---|
| 5 May, 2010 | Sold | $138,000 | MRED MLS |
| 22 Mar, 2010 | Under contract | $145,000 | MRED MLS |
| 17 Mar, 2010 | Listed for sale | $145,000 | MRED MLS |
| 28 Aug, 2015 | Sold | $167,000 | MRED MLS |
| 24 Jul, 2015 | Under contract | $174,500 | MRED MLS |
| 14 Jul, 2015 | Listed for sale | $174,500 | MRED MLS |
Room Specifics
Total Bedrooms: 3
Bedrooms Above Ground: 3
Bedrooms Below Ground: 0
Dimensions: —
Floor Type: Carpet
Dimensions: —
Floor Type: Carpet
Full Bathrooms: 2
Bathroom Amenities: —
Bathroom in Basement: 0
Rooms: Recreation Room
Basement Description: Partially Finished
Other Specifics
| 1 | |
| Concrete Perimeter | |
| Concrete | |
| Patio, Storms/Screens | |
| Corner Lot,Fenced Yard,Landscaped | |
| 79.67X120 | |
| — | |
| — | |
| Hardwood Floors | |
| Range, Dishwasher, Refrigerator, Washer, Dryer | |
| Not in DB | |
| Street Lights, Street Paved | |
| — | |
| — | |
| Wood Burning |
Tax History
| Year | Property Taxes |
|---|---|
| 2010 | $3,998 |
| 2015 | $3,928 |
Contact Agent
Nearby Similar Homes
Nearby Sold Comparables
Contact Agent
Listing Provided By
RE/MAX 1st Choice










