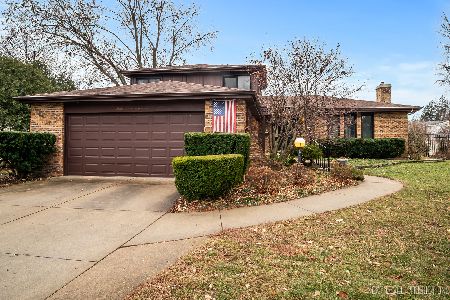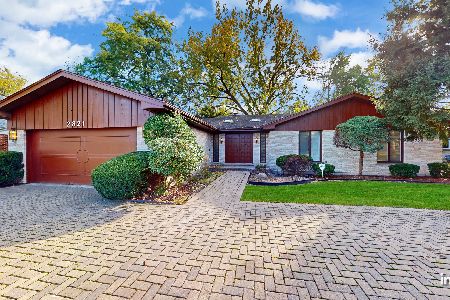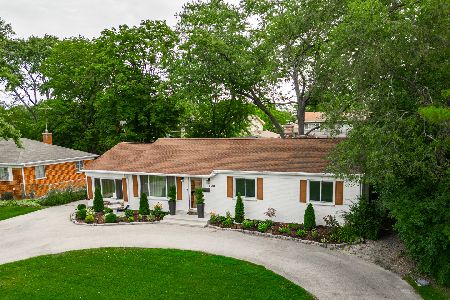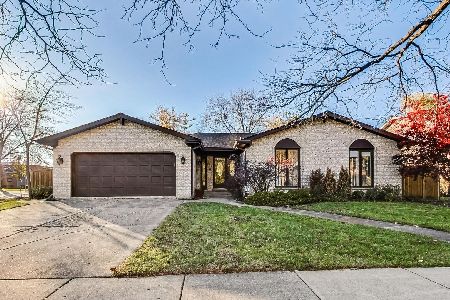803 Wedel Lane, Glenview, Illinois 60025
$485,000
|
Sold
|
|
| Status: | Closed |
| Sqft: | 1,700 |
| Cost/Sqft: | $282 |
| Beds: | 4 |
| Baths: | 2 |
| Year Built: | 1956 |
| Property Taxes: | $6,739 |
| Days On Market: | 1773 |
| Lot Size: | 0,23 |
Description
Updated 4-Bedroom ranch home with 4-CAR GARAGE! So much has been done to this home just recently. Quiet neighborhood with million dollar + homes nearby, and walking distance to school... Too many updates to list! This open floor plan ranch has gleaming hardwood floors refinished in 2018, crown molding, and newer lighting throughout. You'll notice all the natural light from the NEW WINDOWS installed in 2019! New exterior doors as well! Hardwood floors throughout entry, living room, dining room, and 3 of the bedrooms, all featuring spacious closets with Full bath nearby... Neutral colors & white doors/trim... Kitchen is updated! White cabinet kitchen features newer refrigerator, and a brand new stove and microwave (2020). Corian countertops. Breakfast bar overlooks the family area with fireplace and French doors leading to sprawling deck, brick paver patio with firepit, and fully fenced yard. The 4th bedroom and full bath stems off the family area, perfect for guests! The sprawling full basement comes with a complete home gym included! So much space to finish out or for storage. The 4-Car Garage can be whatever you want it to be, it is really one of a kind. Has it's own electrical panel and there is gas line running to garage... NEW electrical panel in the house! Water heater replaced in 2018, new roof and gutter leaf guards in 2016!!! House was just repainted inside & out. Newer wood composite/Trex deck. Sellers just installed new drain system near driveway/garage. New driveway! Generator included. Nothing to do but move in and start enjoying this lovely, cared-for home. Part of the Glenview school districts 34/225, and just minutes to food, shopping, parks, golf, and the Metra train! This one will go fast, don't miss out!
Property Specifics
| Single Family | |
| — | |
| — | |
| 1956 | |
| — | |
| — | |
| No | |
| 0.23 |
| Cook | |
| — | |
| 0 / Not Applicable | |
| — | |
| — | |
| — | |
| 11019198 | |
| 04334110120000 |
Nearby Schools
| NAME: | DISTRICT: | DISTANCE: | |
|---|---|---|---|
|
Grade School
Henking Elementary School |
34 | — | |
|
Middle School
Attea Middle School |
34 | Not in DB | |
|
High School
Glenbrook South High School |
225 | Not in DB | |
Property History
| DATE: | EVENT: | PRICE: | SOURCE: |
|---|---|---|---|
| 5 Nov, 2018 | Sold | $427,500 | MRED MLS |
| 9 Oct, 2018 | Under contract | $439,900 | MRED MLS |
| — | Last price change | $449,900 | MRED MLS |
| 28 Apr, 2018 | Listed for sale | $475,000 | MRED MLS |
| 14 May, 2021 | Sold | $485,000 | MRED MLS |
| 14 Mar, 2021 | Under contract | $480,000 | MRED MLS |
| 12 Mar, 2021 | Listed for sale | $480,000 | MRED MLS |
| 4 Oct, 2023 | Sold | $585,000 | MRED MLS |
| 27 Aug, 2023 | Under contract | $579,000 | MRED MLS |
| 24 Aug, 2023 | Listed for sale | $579,000 | MRED MLS |
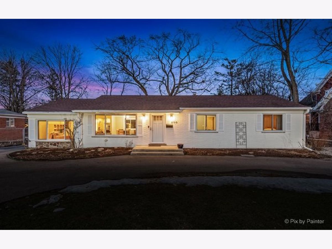
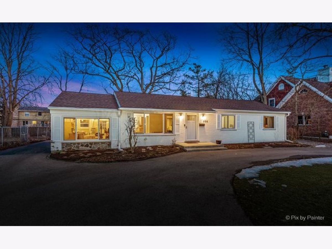
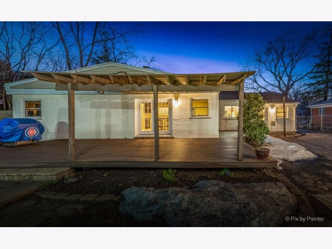
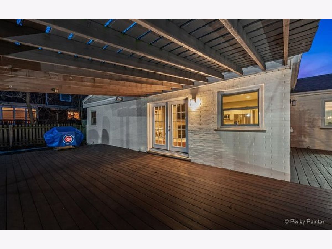
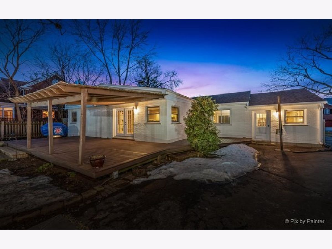
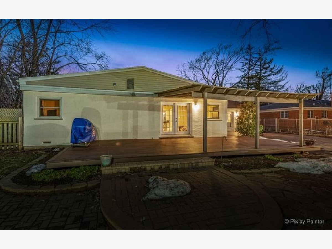
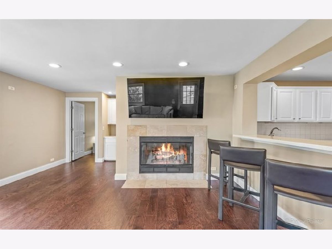
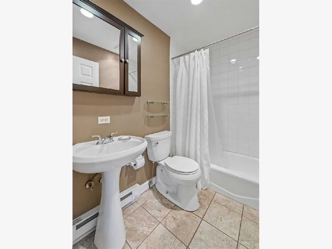
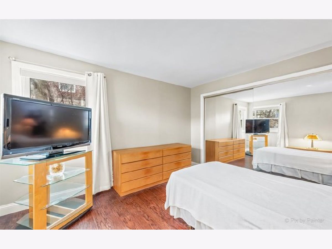
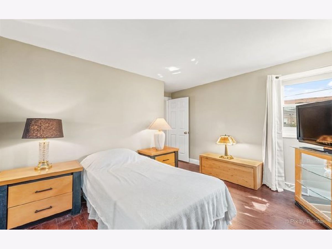
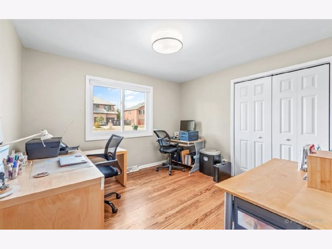
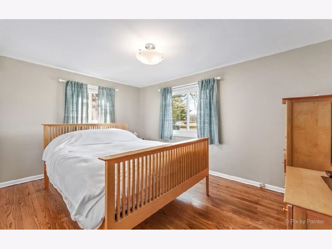
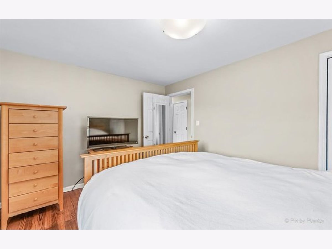
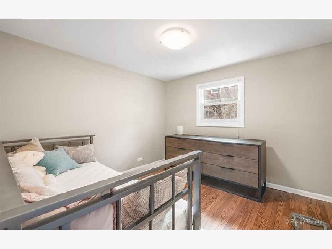
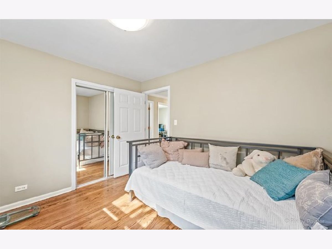
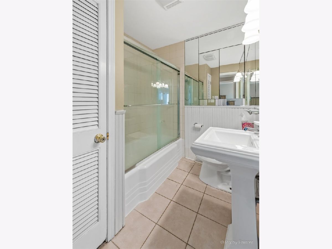
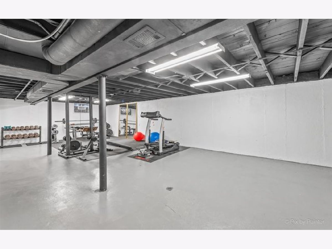
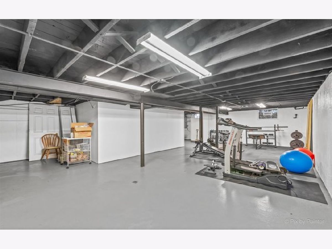
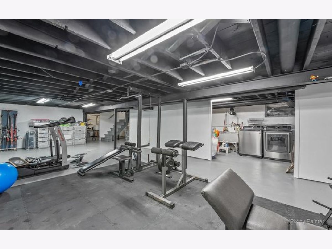
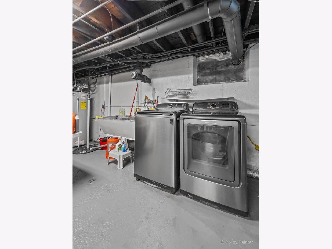
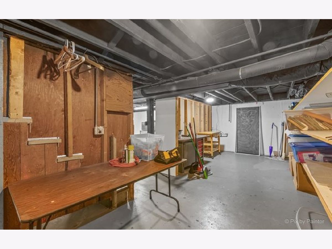
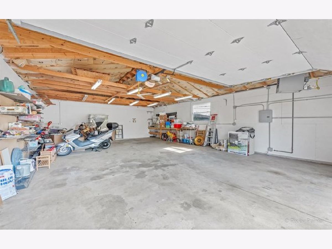
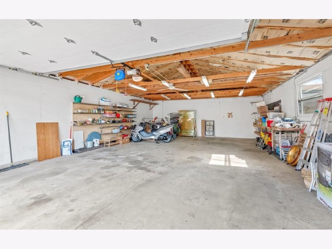
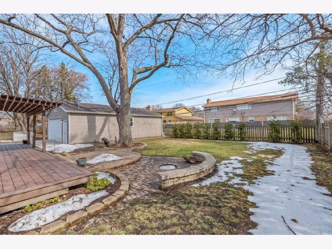
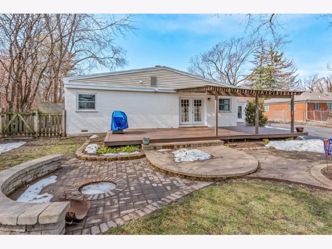
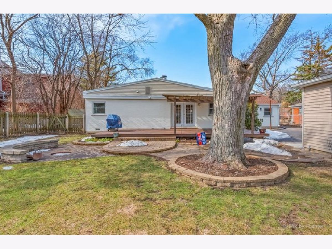
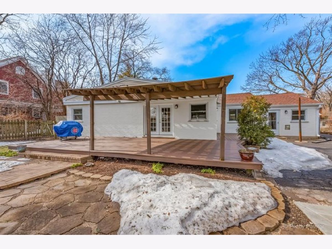
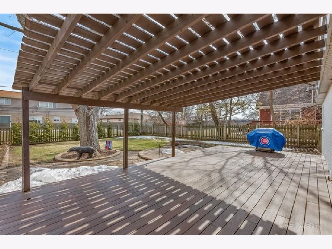
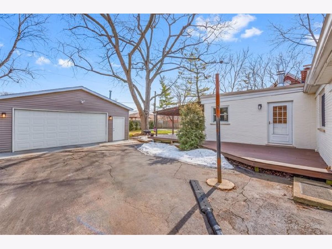
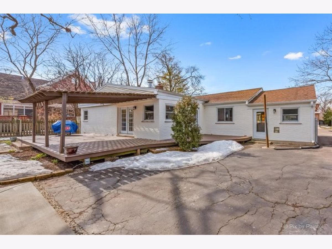
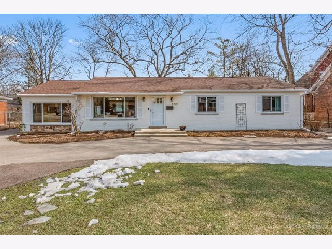
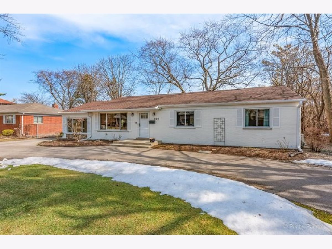
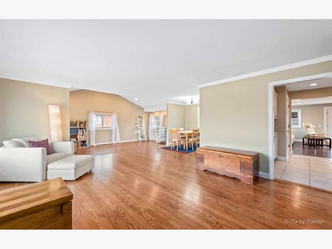
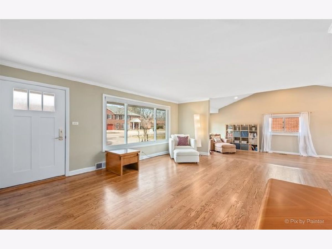
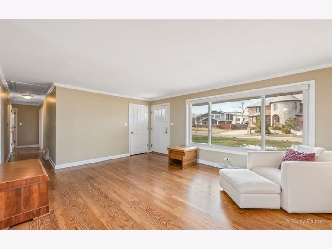
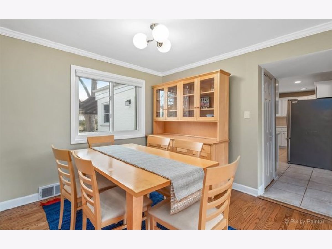
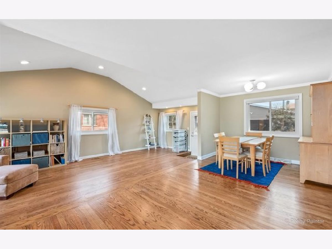
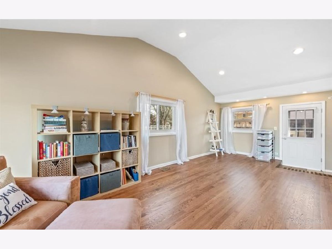
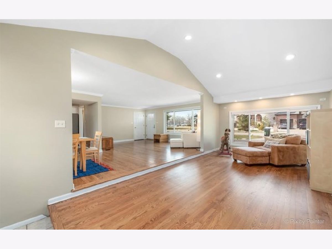
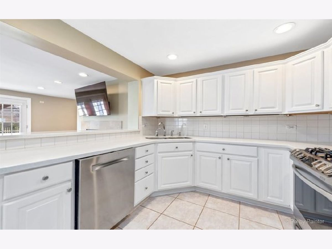
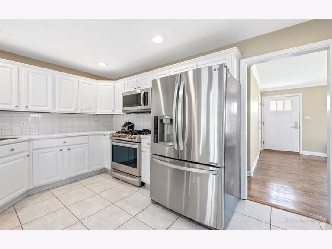
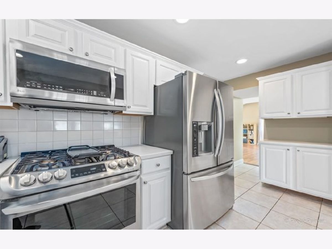
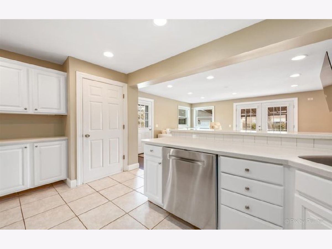
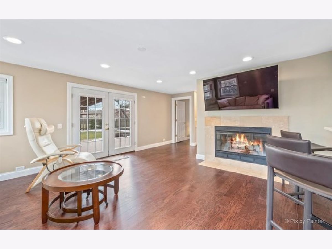
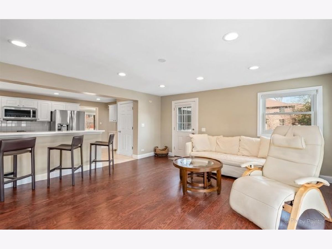
Room Specifics
Total Bedrooms: 4
Bedrooms Above Ground: 4
Bedrooms Below Ground: 0
Dimensions: —
Floor Type: —
Dimensions: —
Floor Type: —
Dimensions: —
Floor Type: —
Full Bathrooms: 2
Bathroom Amenities: —
Bathroom in Basement: 0
Rooms: —
Basement Description: —
Other Specifics
| 4 | |
| — | |
| — | |
| — | |
| — | |
| 75 X 126 | |
| Full,Pull Down Stair | |
| — | |
| — | |
| — | |
| Not in DB | |
| — | |
| — | |
| — | |
| — |
Tax History
| Year | Property Taxes |
|---|---|
| 2018 | $6,620 |
| 2021 | $6,739 |
| 2023 | $5,778 |
Contact Agent
Nearby Similar Homes
Nearby Sold Comparables
Contact Agent
Listing Provided By
103 Realty LLC





