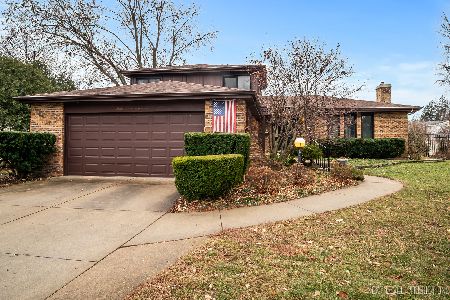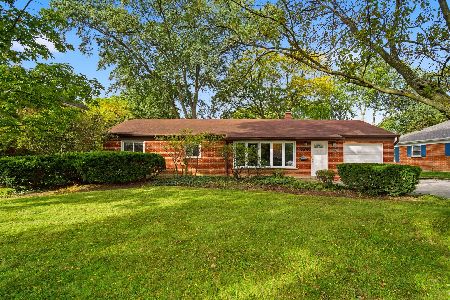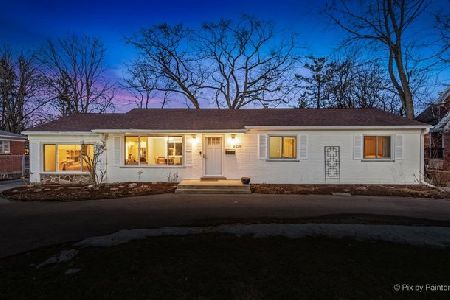806 Wedel Lane, Glenview, Illinois 60025
$669,000
|
Sold
|
|
| Status: | Closed |
| Sqft: | 4,245 |
| Cost/Sqft: | $168 |
| Beds: | 5 |
| Baths: | 5 |
| Year Built: | 2005 |
| Property Taxes: | $11,318 |
| Days On Market: | 3643 |
| Lot Size: | 0,23 |
Description
Dreams come true! Watch the kids walk all the way to Henking School from the paver driveway of this fantastic, family friendly, five bedroom home! The warmth of this cheerful and sunny home will beckon you. Gorgeous Brazilian cherry floors. Nine foot ceilings. Cozy up by the fireplace! Classic traditional architecture meets ease of living to create a most delightful casual elegance. Phenomenal kitchen opens to great room boasting granite counters and stainless steel appliances. Enjoy the peaceful view of your large back yard from the window of your 1st floor study. Enchanting master suite features french doors to your private balcony, his and hers walk in closets and your spa master bathroom retreat with steam shower. Go ahead and pamper yourself, everyone get's a retreat here! Don't miss the "kid zone" and finished 3rd floor bonus room! All in a fabulous Glenview neighborhood close to parks, shopping and so much more. Welcome home.
Property Specifics
| Single Family | |
| — | |
| Colonial | |
| 2005 | |
| None | |
| — | |
| No | |
| 0.23 |
| Cook | |
| — | |
| 0 / Not Applicable | |
| None | |
| Lake Michigan | |
| Public Sewer | |
| 09125525 | |
| 04334100120000 |
Nearby Schools
| NAME: | DISTRICT: | DISTANCE: | |
|---|---|---|---|
|
Grade School
Henking Elementary School |
34 | — | |
|
Middle School
Attea Middle School |
34 | Not in DB | |
|
High School
Glenbrook South High School |
225 | Not in DB | |
Property History
| DATE: | EVENT: | PRICE: | SOURCE: |
|---|---|---|---|
| 14 Apr, 2016 | Sold | $669,000 | MRED MLS |
| 18 Feb, 2016 | Under contract | $714,900 | MRED MLS |
| 27 Jan, 2016 | Listed for sale | $714,900 | MRED MLS |
Room Specifics
Total Bedrooms: 5
Bedrooms Above Ground: 5
Bedrooms Below Ground: 0
Dimensions: —
Floor Type: Carpet
Dimensions: —
Floor Type: Carpet
Dimensions: —
Floor Type: Carpet
Dimensions: —
Floor Type: —
Full Bathrooms: 5
Bathroom Amenities: Separate Shower,Steam Shower,Double Sink,Bidet,Soaking Tub
Bathroom in Basement: 0
Rooms: Bonus Room,Bedroom 5,Foyer,Great Room,Mud Room,Study,Utility Room-1st Floor
Basement Description: Slab
Other Specifics
| 2 | |
| Concrete Perimeter | |
| — | |
| Balcony, Patio | |
| Fenced Yard | |
| 73 X 132 | |
| Finished | |
| Full | |
| Skylight(s), Hardwood Floors, Second Floor Laundry | |
| Range, Microwave, Dishwasher, Washer, Dryer, Stainless Steel Appliance(s) | |
| Not in DB | |
| Street Paved | |
| — | |
| — | |
| Gas Log |
Tax History
| Year | Property Taxes |
|---|---|
| 2016 | $11,318 |
Contact Agent
Nearby Similar Homes
Contact Agent
Listing Provided By
Key 2 Chicago, Inc.












