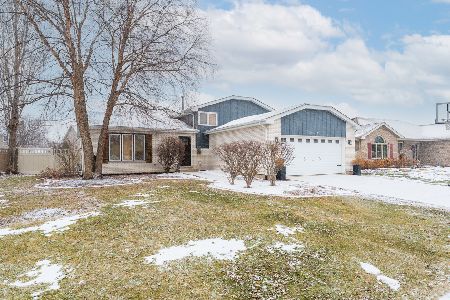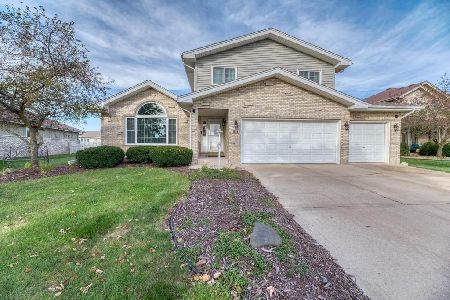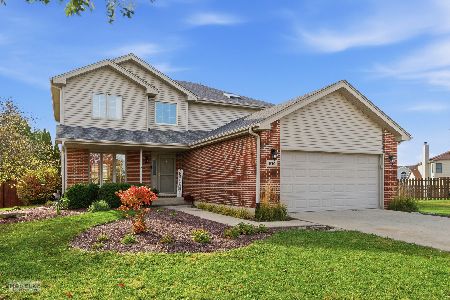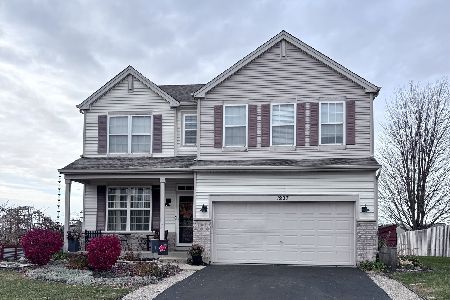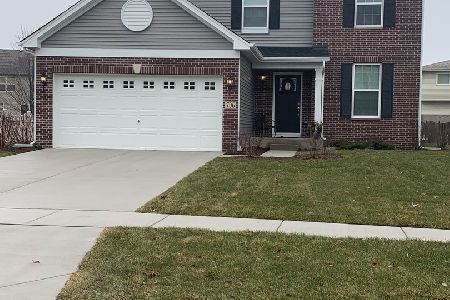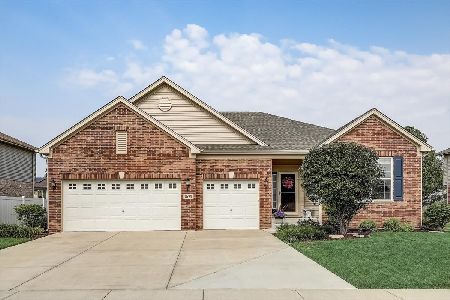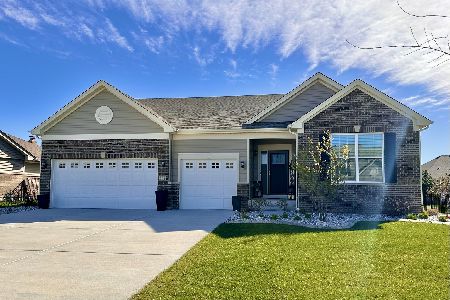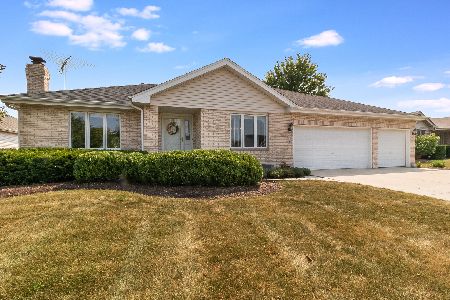803 Wildwood Drive, Minooka, Illinois 60447
$303,830
|
Sold
|
|
| Status: | Closed |
| Sqft: | 2,171 |
| Cost/Sqft: | $143 |
| Beds: | 3 |
| Baths: | 2 |
| Year Built: | 2018 |
| Property Taxes: | $0 |
| Days On Market: | 2851 |
| Lot Size: | 0,00 |
Description
UNDER CONSTRUCTION, Lot #118, Delivery by 8/15/18 in the beautiful community of Indian Ridge in Minooka! Fabulous upgrades! Gorgeous Ridgefield ranch model includes 3-car garage, 2171 sq. ft., 3 bedrooms, 2 full baths with desirable split bedroom floor plan (Master bedroom suite on one side and 2 bedrooms on the other). Includes all brick front, 9' ceilings main level, canned lighting, concrete driveway and FULL basement! Main level offers beautiful elongated foyer enhances the beauty and efficiency of the wide open floor plan. Prairie style oak railings to basement. Large living room overlooking huge breakfast area, kitchen with large island, 36" cabinets, pantry, full bath & laundry room. Master bedroom w/private master bath w/deluxe 5' walk-in shower, walk-in-closet. 2 additional nicely sized bedrooms, Upgraded light fixtures. Central Air, 95% efficiency furnace, architectural roof shingles. Elevation C. Photo renderings of elevation C and floor plan. Just minutes to I-80 & I-55.
Property Specifics
| Single Family | |
| — | |
| — | |
| 2018 | |
| — | |
| RIDGEFIELD | |
| No | |
| — |
| Grundy | |
| Indian Ridge | |
| 400 / Annual | |
| — | |
| — | |
| — | |
| 09900068 | |
| 0311277019 |
Nearby Schools
| NAME: | DISTRICT: | DISTANCE: | |
|---|---|---|---|
|
Grade School
Minooka Elementary School |
201 | — | |
|
Middle School
Minooka Junior High School |
201 | Not in DB | |
|
High School
Minooka Community High School |
111 | Not in DB | |
Property History
| DATE: | EVENT: | PRICE: | SOURCE: |
|---|---|---|---|
| 2 Jul, 2018 | Sold | $303,830 | MRED MLS |
| 20 May, 2018 | Under contract | $310,130 | MRED MLS |
| — | Last price change | $309,865 | MRED MLS |
| 30 Mar, 2018 | Listed for sale | $293,035 | MRED MLS |
| 10 Aug, 2023 | Sold | $410,000 | MRED MLS |
| 1 Jul, 2023 | Under contract | $410,000 | MRED MLS |
| 8 Jun, 2023 | Listed for sale | $410,000 | MRED MLS |
Room Specifics
Total Bedrooms: 3
Bedrooms Above Ground: 3
Bedrooms Below Ground: 0
Dimensions: —
Floor Type: —
Dimensions: —
Floor Type: —
Full Bathrooms: 2
Bathroom Amenities: Separate Shower,No Tub
Bathroom in Basement: 0
Rooms: —
Basement Description: Unfinished
Other Specifics
| 3 | |
| — | |
| Concrete | |
| — | |
| — | |
| APPROX 10,000 SQ FT. | |
| — | |
| — | |
| — | |
| — | |
| Not in DB | |
| — | |
| — | |
| — | |
| — |
Tax History
| Year | Property Taxes |
|---|---|
| 2023 | $7,357 |
Contact Agent
Nearby Similar Homes
Nearby Sold Comparables
Contact Agent
Listing Provided By
RE/MAX Ultimate Professionals


