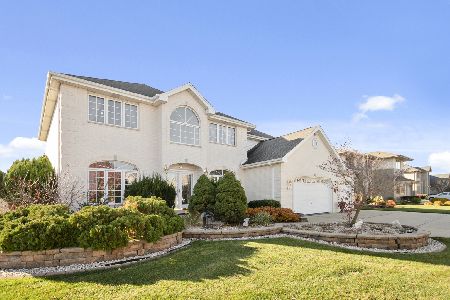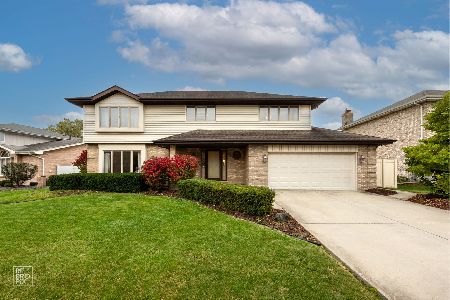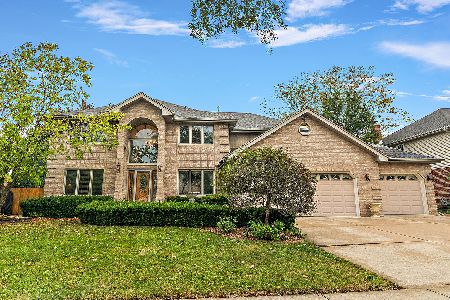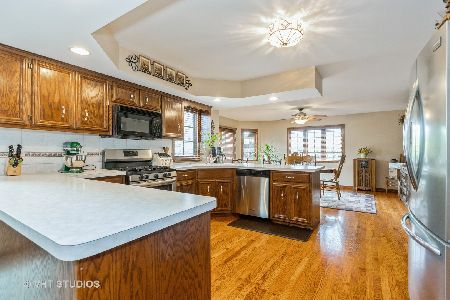8031 Mallow Drive, Tinley Park, Illinois 60477
$405,100
|
Sold
|
|
| Status: | Closed |
| Sqft: | 3,017 |
| Cost/Sqft: | $133 |
| Beds: | 5 |
| Baths: | 3 |
| Year Built: | 2000 |
| Property Taxes: | $11,036 |
| Days On Market: | 2010 |
| Lot Size: | 0,24 |
Description
Welcome home to this beautiful, two-story home, with a great open concept living space. The 2 story family room features a beautiful brick fireplace, vaulted ceilings, and skylights to bring in an abundance of natural sunlight. The eat-in kitchen provides plenty of cabinetry, has granite countertops, a touchless kitchen sink, and a breakfast bar. Separate formal dining room. Versatile main level office/playroom. Second level accommodates a generous master en-suite and three more bedrooms. The Master bedroom has two huge walk-in closets, double vanities, a walk-in shower, and whirlpool tub. Great possibilities for additional living space in the full basement. Relax in the sunroom with views of the gorgeous fully fenced backyard. Freshly painted throughout. Newer hot water heater. Newer washer/dryer. Perfectly located near the Metra, parks, restaurants, and shopping. This is the one!
Property Specifics
| Single Family | |
| — | |
| — | |
| 2000 | |
| Full | |
| — | |
| No | |
| 0.24 |
| Cook | |
| — | |
| 0 / Not Applicable | |
| None | |
| Lake Michigan | |
| Sewer-Storm | |
| 10743509 | |
| 27354020170000 |
Nearby Schools
| NAME: | DISTRICT: | DISTANCE: | |
|---|---|---|---|
|
Grade School
Millennium Elementary School |
140 | — | |
|
Middle School
Virgil I Grissom Middle School |
140 | Not in DB | |
|
High School
Victor J Andrew High School |
230 | Not in DB | |
Property History
| DATE: | EVENT: | PRICE: | SOURCE: |
|---|---|---|---|
| 19 Aug, 2013 | Sold | $393,000 | MRED MLS |
| 14 Aug, 2013 | Under contract | $400,000 | MRED MLS |
| 10 Jun, 2013 | Listed for sale | $400,000 | MRED MLS |
| 10 Aug, 2020 | Sold | $405,100 | MRED MLS |
| 14 Jun, 2020 | Under contract | $399,900 | MRED MLS |
| 11 Jun, 2020 | Listed for sale | $399,900 | MRED MLS |


































Room Specifics
Total Bedrooms: 5
Bedrooms Above Ground: 5
Bedrooms Below Ground: 0
Dimensions: —
Floor Type: Carpet
Dimensions: —
Floor Type: Carpet
Dimensions: —
Floor Type: Carpet
Dimensions: —
Floor Type: —
Full Bathrooms: 3
Bathroom Amenities: Whirlpool,Separate Shower,Double Sink
Bathroom in Basement: 0
Rooms: Bedroom 5,Pantry,Sun Room
Basement Description: Unfinished,Bathroom Rough-In
Other Specifics
| 3 | |
| — | |
| Concrete | |
| Screened Patio, Brick Paver Patio, Workshop | |
| — | |
| 84 X 120 | |
| Pull Down Stair,Unfinished | |
| Full | |
| Vaulted/Cathedral Ceilings, Hardwood Floors, First Floor Bedroom, First Floor Laundry | |
| Range, Microwave, Dishwasher, Refrigerator, Washer, Dryer, Disposal | |
| Not in DB | |
| Curbs, Sidewalks, Street Lights, Street Paved | |
| — | |
| — | |
| Wood Burning |
Tax History
| Year | Property Taxes |
|---|---|
| 2013 | $9,370 |
| 2020 | $11,036 |
Contact Agent
Nearby Similar Homes
Nearby Sold Comparables
Contact Agent
Listing Provided By
Redfin Corporation








