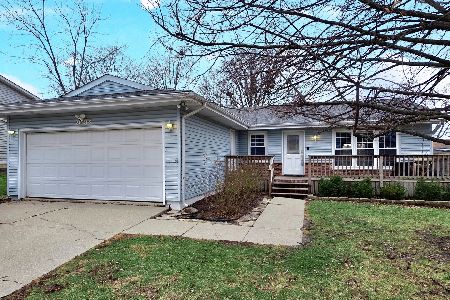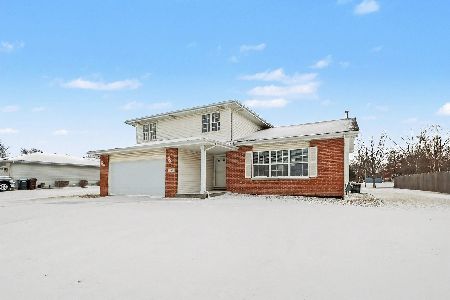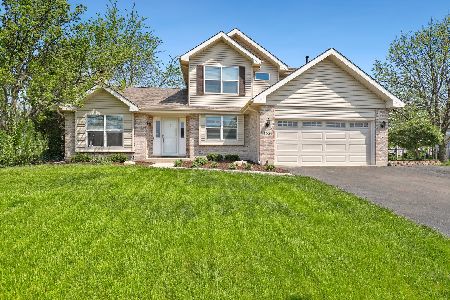8031 Old Mill Road, Frankfort, Illinois 60423
$263,000
|
Sold
|
|
| Status: | Closed |
| Sqft: | 0 |
| Cost/Sqft: | — |
| Beds: | 3 |
| Baths: | 3 |
| Year Built: | 1992 |
| Property Taxes: | $6,325 |
| Days On Market: | 3604 |
| Lot Size: | 0,00 |
Description
Shows like a model! Set your appointment today to see this beautifully updated home with open floor plan! Soaring volume ceilings with skylight, Gleaming hardwood flooring throughout entire main level, master bedroom and staircase. Fabulous gourmet kitchen featuring custom Mahogany Cabinetry, granite countertops, stainless appliances and nice size pantry! Tons of storage in this home that is accented by White Two Panel doors and trim throughout! Master bedroom with private bath and huge walk-in closet! Enjoy summer barbeques from your huge two tier cedar deck and beautiful fenced-in yard! Security system, 4 Ceiling fans. Windows, lighting, Furnace and AC 2010! Great Frankfort location close to stores, shops, expressways! Call and set your appointment today!
Property Specifics
| Single Family | |
| — | |
| — | |
| 1992 | |
| None | |
| — | |
| No | |
| 0 |
| Will | |
| Rainford Farms | |
| 0 / Not Applicable | |
| None | |
| Public | |
| Public Sewer | |
| 09158074 | |
| 1909144080060000 |
Property History
| DATE: | EVENT: | PRICE: | SOURCE: |
|---|---|---|---|
| 25 Sep, 2009 | Sold | $165,000 | MRED MLS |
| 4 Aug, 2009 | Under contract | $188,900 | MRED MLS |
| — | Last price change | $192,200 | MRED MLS |
| 27 May, 2009 | Listed for sale | $192,200 | MRED MLS |
| 23 Apr, 2010 | Sold | $300,000 | MRED MLS |
| 15 Mar, 2010 | Under contract | $314,900 | MRED MLS |
| 15 Feb, 2010 | Listed for sale | $314,900 | MRED MLS |
| 3 May, 2016 | Sold | $263,000 | MRED MLS |
| 12 Mar, 2016 | Under contract | $269,900 | MRED MLS |
| 7 Mar, 2016 | Listed for sale | $269,900 | MRED MLS |
Room Specifics
Total Bedrooms: 3
Bedrooms Above Ground: 3
Bedrooms Below Ground: 0
Dimensions: —
Floor Type: Carpet
Dimensions: —
Floor Type: Carpet
Full Bathrooms: 3
Bathroom Amenities: Double Sink
Bathroom in Basement: 0
Rooms: Eating Area
Basement Description: Crawl
Other Specifics
| 2 | |
| — | |
| Concrete | |
| Deck | |
| — | |
| 119 X 120 | |
| — | |
| Full | |
| Vaulted/Cathedral Ceilings, Skylight(s), Hardwood Floors, First Floor Laundry | |
| Range, Microwave, Dishwasher, Refrigerator, Washer, Dryer | |
| Not in DB | |
| — | |
| — | |
| — | |
| — |
Tax History
| Year | Property Taxes |
|---|---|
| 2010 | $5,966 |
| 2016 | $6,325 |
Contact Agent
Nearby Similar Homes
Nearby Sold Comparables
Contact Agent
Listing Provided By
Coldwell Banker Residential







