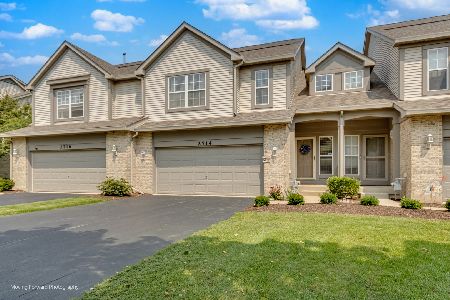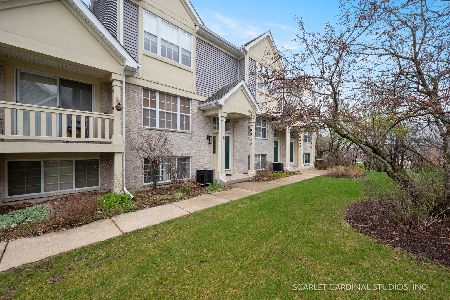8031 Windsor Drive, Darien, Illinois 60561
$315,000
|
Sold
|
|
| Status: | Closed |
| Sqft: | 1,644 |
| Cost/Sqft: | $192 |
| Beds: | 2 |
| Baths: | 2 |
| Year Built: | 1997 |
| Property Taxes: | $4,460 |
| Days On Market: | 1132 |
| Lot Size: | 0,00 |
Description
Welcome home to this desirable end-unit townhome located in the highly sought-after Woodmere subdivision. This 2 bedroom, 2 bath, 2 car attached garage property with fully finished lower level, lives like a single-family home. Enter through a private entrance into the foyer with hardwood flooring. Your eyes will soon discover that the home displays brand new plush carpeting, 6-panel white doors and white trim throughout. The main level has an open concept feel and boasts a living and dining room with dramatic vaulted ceilings. The living and dining room open to the kitchen that features a table space, large pantry and loads of cabinets for storage. Head down the hall to your two spacious bedrooms. The primary bedroom has a large walk-in-closet and direct access to the hall bath. The extensive bath displays double sinks and a large soaking tub. Head downstairs to your family room with loads of windows, recessed lighting and a gas burning fireplace. This enormous space is great for entertaining guests. If needed the family room can be converted to a third bedroom. The lower level is also comprised of a laundry room and full bath with a walk-in shower. Enjoy the outdoors on your oversized deck. ADDED Updates to the home include, NEW SIDING, NEW GARAGE DOOR, and NEW CARPET. Also, several windows and window treatments have recently been replaced or are scheduled to be replaced. Convenient location with close proximity to major expressways, shopping, restaurants and more. Highly rated schools. Come see it before it is gone!
Property Specifics
| Condos/Townhomes | |
| 1 | |
| — | |
| 1997 | |
| — | |
| EVERGOLD | |
| No | |
| — |
| Du Page | |
| Woodmere | |
| 276 / Monthly | |
| — | |
| — | |
| — | |
| 11663902 | |
| 0932114068 |
Nearby Schools
| NAME: | DISTRICT: | DISTANCE: | |
|---|---|---|---|
|
Grade School
Elizabeth Ide Elementary School |
66 | — | |
|
Middle School
Lakeview Junior High School |
66 | Not in DB | |
|
High School
South High School |
99 | Not in DB | |
Property History
| DATE: | EVENT: | PRICE: | SOURCE: |
|---|---|---|---|
| 9 Dec, 2022 | Sold | $315,000 | MRED MLS |
| 11 Nov, 2022 | Under contract | $315,000 | MRED MLS |
| 10 Nov, 2022 | Listed for sale | $315,000 | MRED MLS |
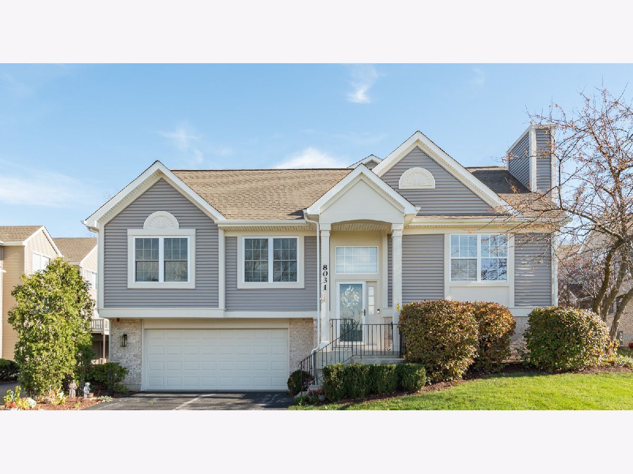
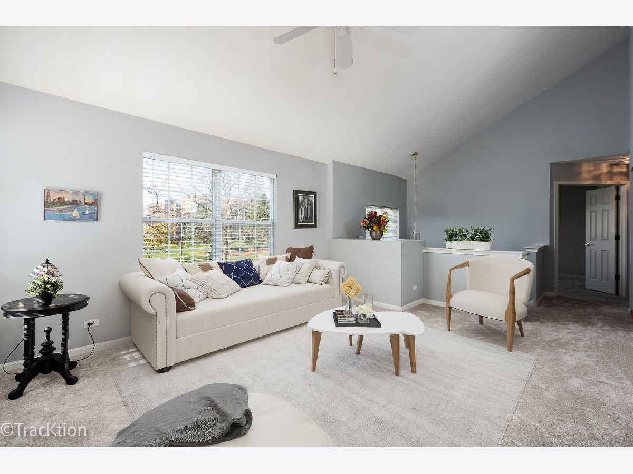
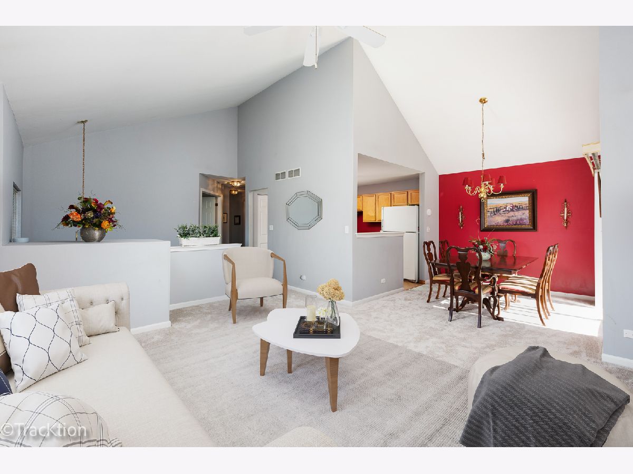
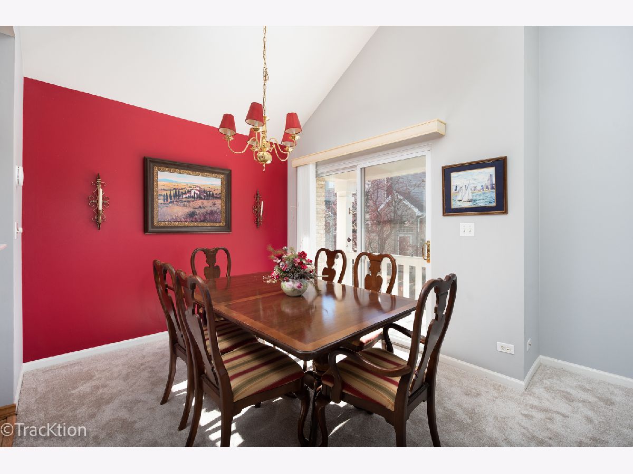
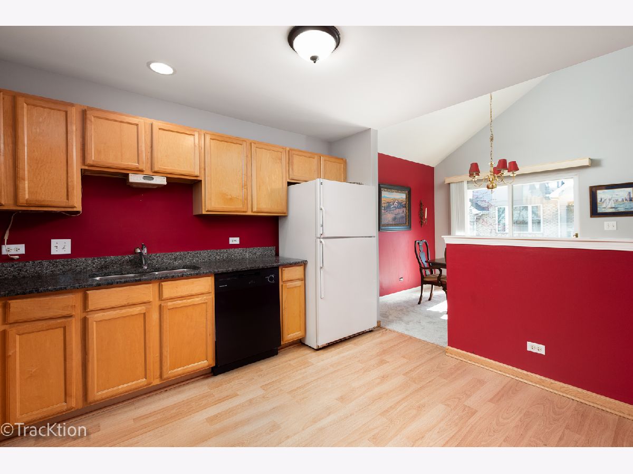
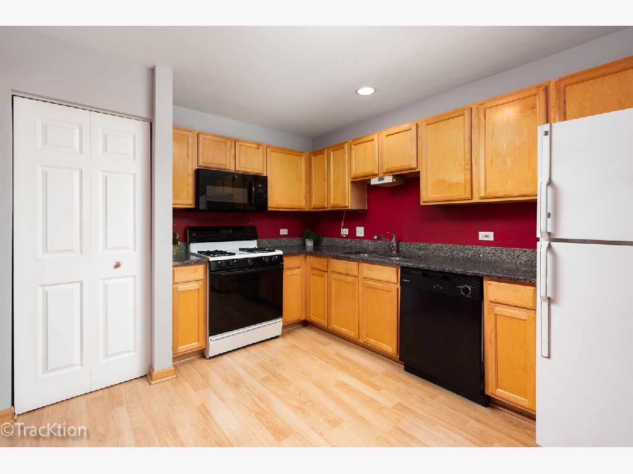
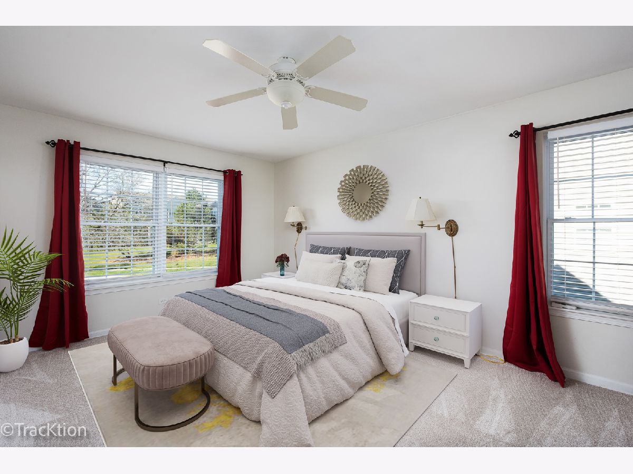
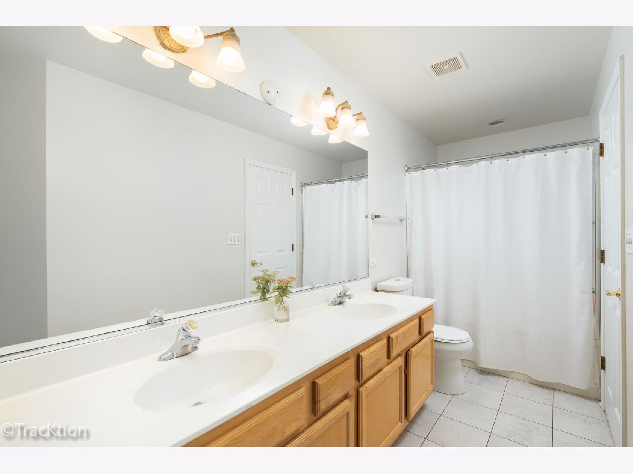
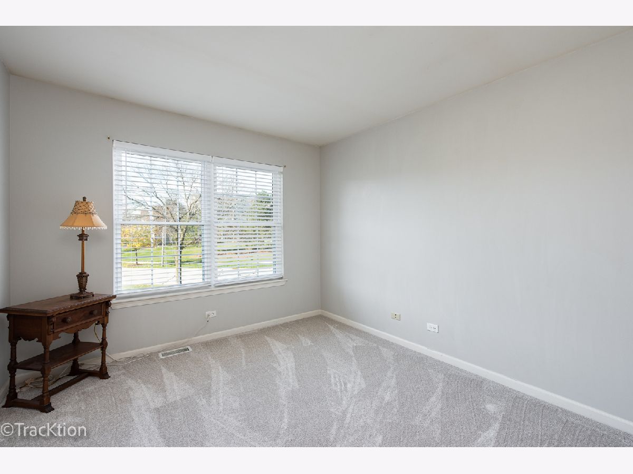
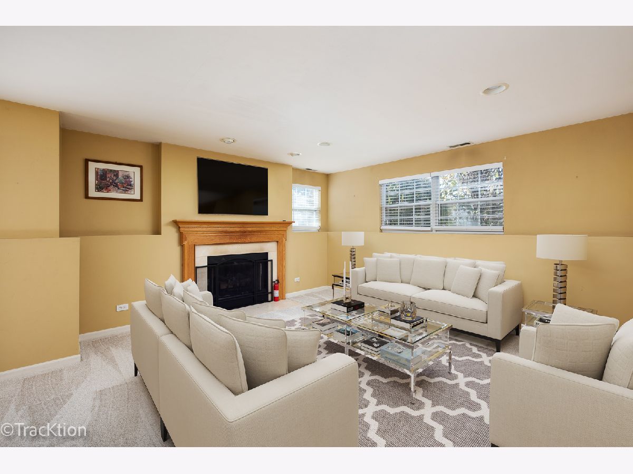
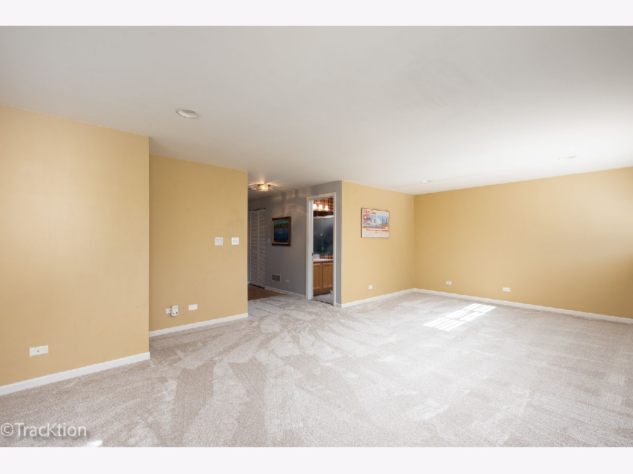
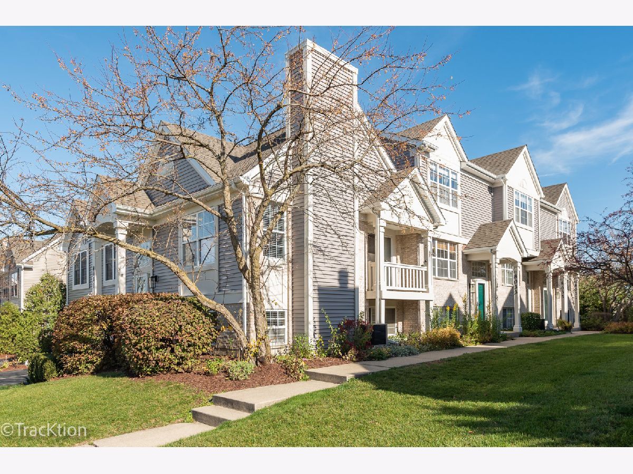
Room Specifics
Total Bedrooms: 2
Bedrooms Above Ground: 2
Bedrooms Below Ground: 0
Dimensions: —
Floor Type: —
Full Bathrooms: 2
Bathroom Amenities: Double Sink,Soaking Tub
Bathroom in Basement: 0
Rooms: —
Basement Description: None
Other Specifics
| 2 | |
| — | |
| Asphalt | |
| — | |
| — | |
| COMMON | |
| — | |
| — | |
| — | |
| — | |
| Not in DB | |
| — | |
| — | |
| — | |
| — |
Tax History
| Year | Property Taxes |
|---|---|
| 2022 | $4,460 |
Contact Agent
Nearby Similar Homes
Nearby Sold Comparables
Contact Agent
Listing Provided By
Platinum Partners Realtors



