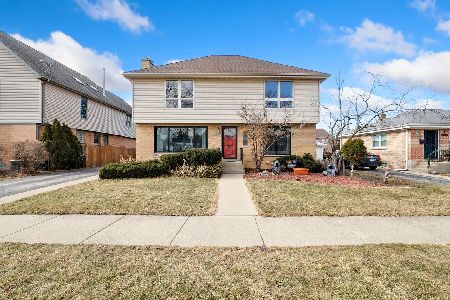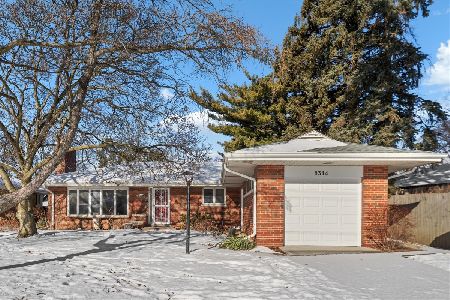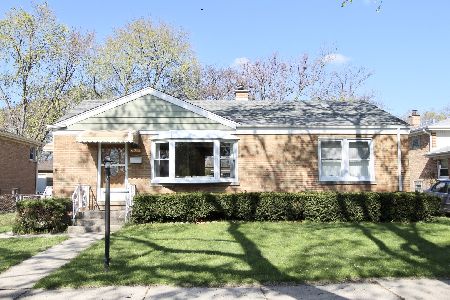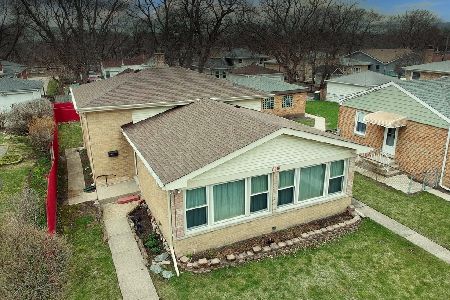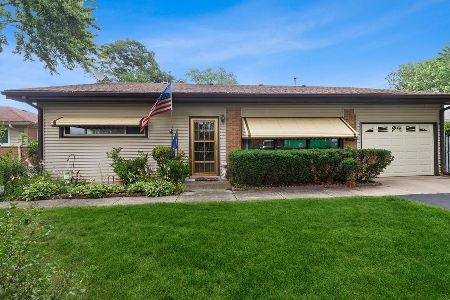8032 Central Avenue, Morton Grove, Illinois 60053
$470,000
|
Sold
|
|
| Status: | Closed |
| Sqft: | 1,451 |
| Cost/Sqft: | $310 |
| Beds: | 3 |
| Baths: | 2 |
| Year Built: | 1962 |
| Property Taxes: | $8,025 |
| Days On Market: | 1746 |
| Lot Size: | 0,00 |
Description
Incredibly Renovated Brick Split-Level Featuring 3 Bedrooms & 2 Full Bathrooms, You'll Be Amazed When You Enter This Home, Awesome Open Floor Plan & Vaulted Ceilings in Living Room, Kitchen & Dining Room, Beautiful Hardwood Floors on Main Level & All Bedrooms on Second Floor, Hardwood Staircase, Stunning Eat-in Kitchen w/ 42" White Shaker Style Cabinets, Quartz Counters, Stainless Steel Stove, Fridge, Dishwasher, Range Hood & Built-In Microwave, New Baths w/ Separate Shower, Soaker Tub & Custom Tilework! Finished Lower Level Features Large Family Room, Built-In Bar Area, Full Bathroom & Large Laundry! New: Roof, Windows, Hi-Efficiency Furnace, Central AC, Water Heater, Electric Plumbing, Doors, Trim & More!!!
Property Specifics
| Single Family | |
| — | |
| Tri-Level | |
| 1962 | |
| Partial,English | |
| — | |
| No | |
| — |
| Cook | |
| — | |
| 0 / Not Applicable | |
| None | |
| Lake Michigan | |
| Public Sewer | |
| 10974553 | |
| 10204230240000 |
Nearby Schools
| NAME: | DISTRICT: | DISTANCE: | |
|---|---|---|---|
|
Grade School
Madison Elementary School |
69 | — | |
|
Middle School
Lincoln Junior High School |
69 | Not in DB | |
|
High School
Niles West High School |
219 | Not in DB | |
Property History
| DATE: | EVENT: | PRICE: | SOURCE: |
|---|---|---|---|
| 16 Jul, 2021 | Sold | $470,000 | MRED MLS |
| 25 May, 2021 | Under contract | $449,900 | MRED MLS |
| 20 May, 2021 | Listed for sale | $449,900 | MRED MLS |
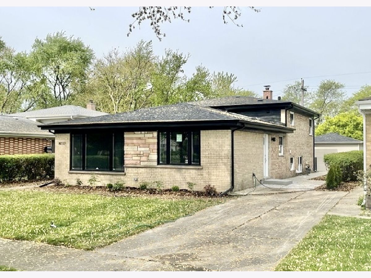
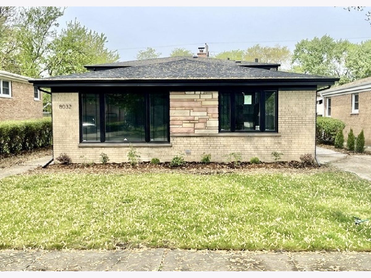
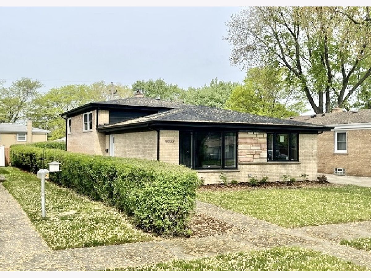
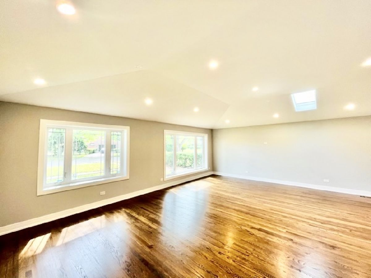
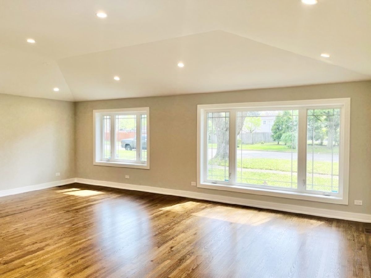
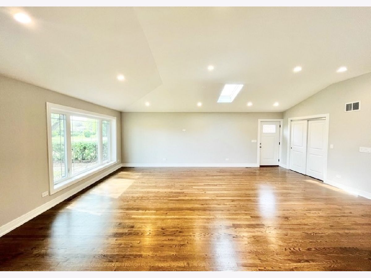
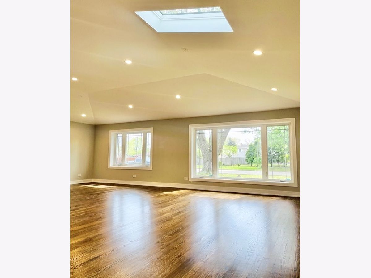
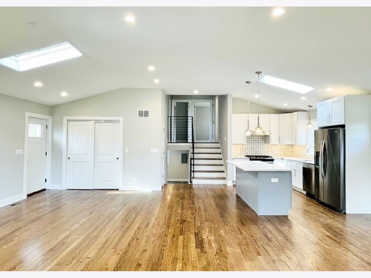
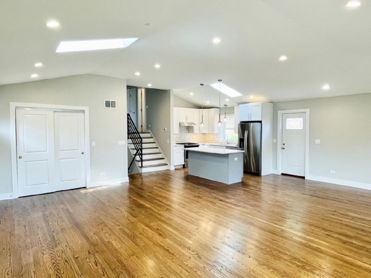
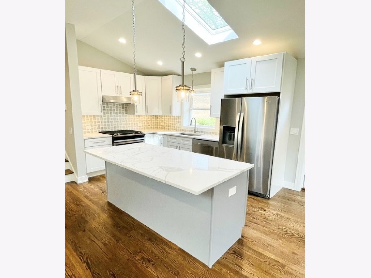
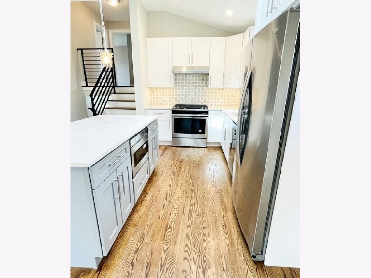
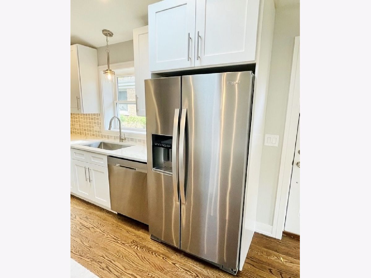
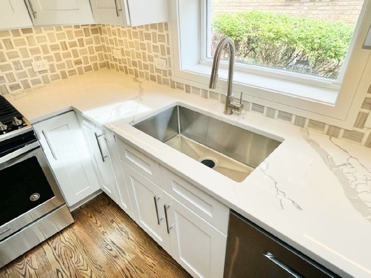
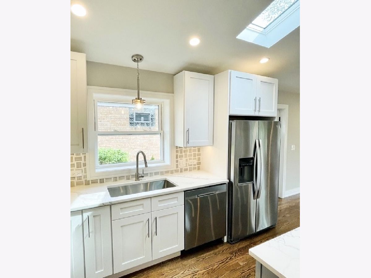
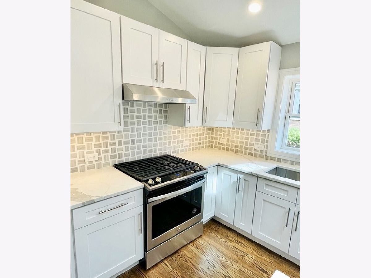
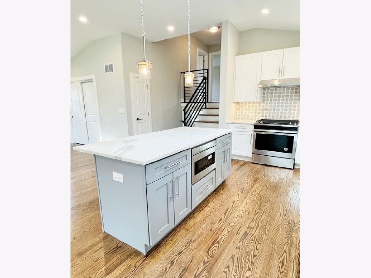
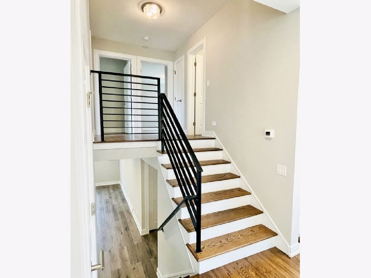
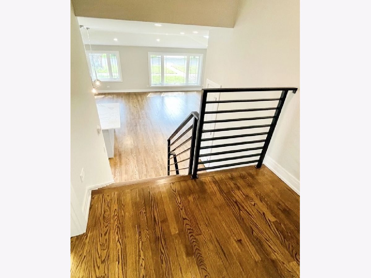
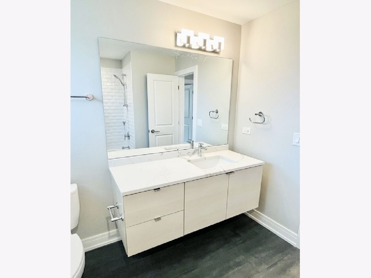
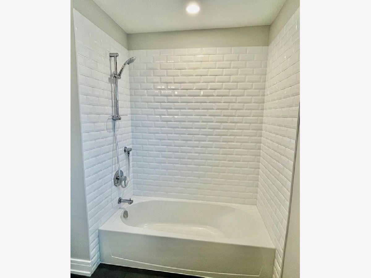
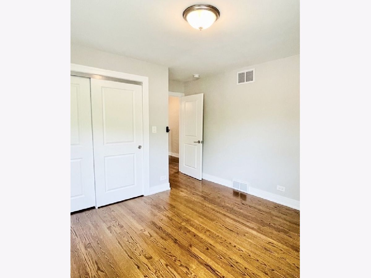
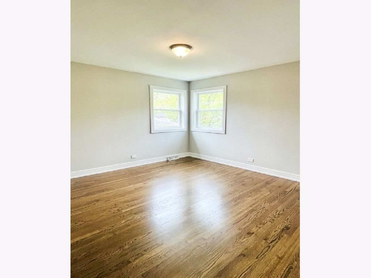
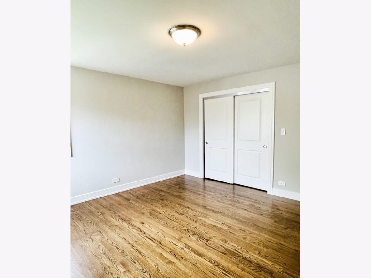
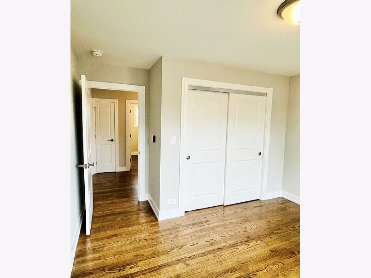
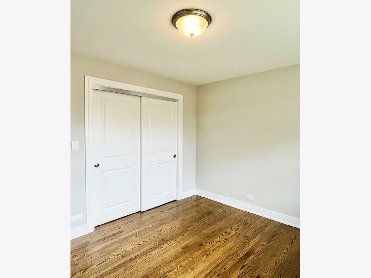
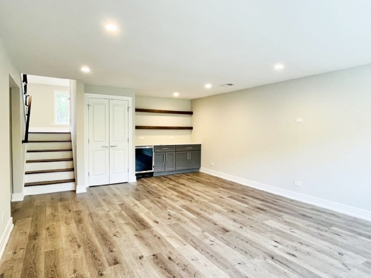
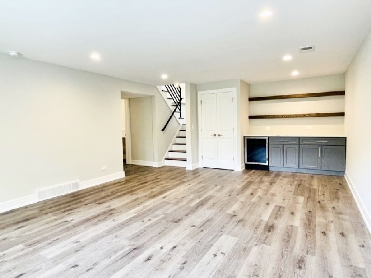
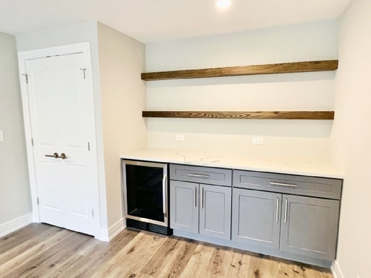
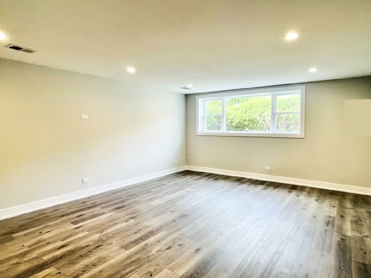
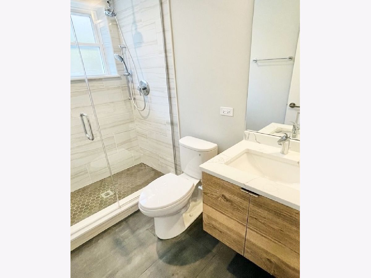
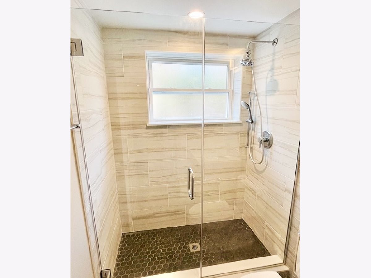
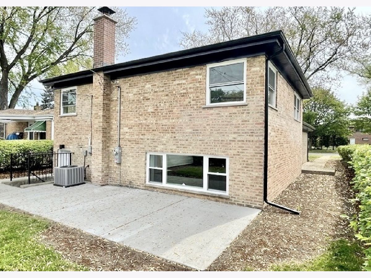
Room Specifics
Total Bedrooms: 3
Bedrooms Above Ground: 3
Bedrooms Below Ground: 0
Dimensions: —
Floor Type: Hardwood
Dimensions: —
Floor Type: Hardwood
Full Bathrooms: 2
Bathroom Amenities: Separate Shower,Soaking Tub
Bathroom in Basement: 1
Rooms: Utility Room-Lower Level
Basement Description: Finished,Exterior Access
Other Specifics
| 1 | |
| Concrete Perimeter | |
| Off Alley,Side Drive | |
| Patio | |
| — | |
| 5350 | |
| — | |
| None | |
| Vaulted/Cathedral Ceilings, Skylight(s), Bar-Dry, Hardwood Floors, Ceiling - 10 Foot, Open Floorplan | |
| Range, Microwave, Dishwasher, Refrigerator, Bar Fridge, Disposal, Stainless Steel Appliance(s), Range Hood | |
| Not in DB | |
| Park, Curbs, Sidewalks, Street Lights, Street Paved | |
| — | |
| — | |
| — |
Tax History
| Year | Property Taxes |
|---|---|
| 2021 | $8,025 |
Contact Agent
Nearby Similar Homes
Nearby Sold Comparables
Contact Agent
Listing Provided By
Citywide Realty LLC

