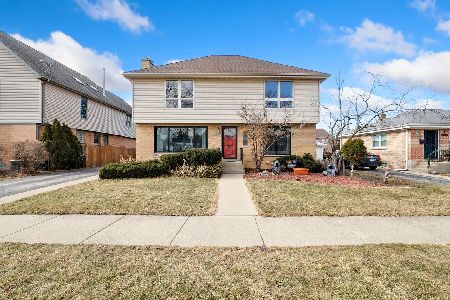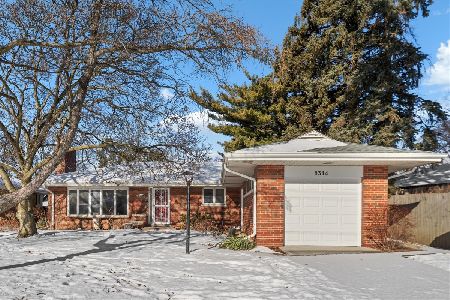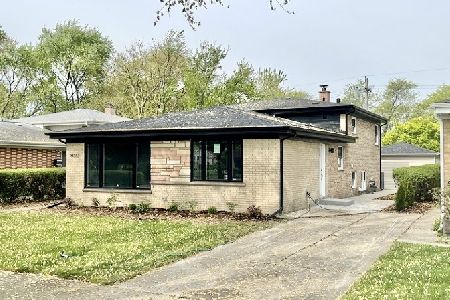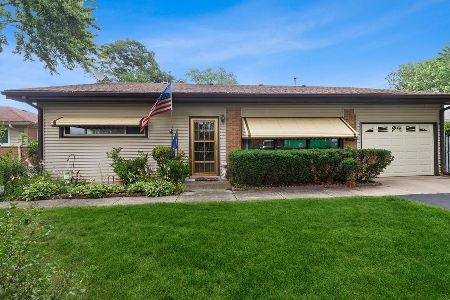8046 Central Avenue, Morton Grove, Illinois 60053
$241,000
|
Sold
|
|
| Status: | Closed |
| Sqft: | 2,023 |
| Cost/Sqft: | $116 |
| Beds: | 3 |
| Baths: | 3 |
| Year Built: | 1959 |
| Property Taxes: | $9,284 |
| Days On Market: | 3442 |
| Lot Size: | 0,00 |
Description
Welcome to this Large size Ranch with full finished basement. It boast of 4 bedrooms with 1 full bath and 2 half baths with 2 cars attached Car port. . Nice size kitchen ,separate dining area, 3 bedrooms and family room on the Main level . Half bath in the basement has shower, in-law 2nd kitchen with 4th bedroom, Den/office or 5th bedroom and a huge storage/exercise room space with bar makes it a complete 2nd family living space in the basement. Hard to find this size house at this price. Furnace Nov 2012, Newer A/C, Humidifier and newer roof. Nice and clean house. House is ready to move in. Just needs little TLC . Sold " As is" Bar in the basement is included in the price. Close to highways,schools and commuter Skokie transit train. It shows well.
Property Specifics
| Single Family | |
| — | |
| Ranch | |
| 1959 | |
| Full | |
| — | |
| No | |
| — |
| Cook | |
| — | |
| 0 / Not Applicable | |
| None | |
| Public | |
| Public Sewer | |
| 09353101 | |
| 10204230160000 |
Nearby Schools
| NAME: | DISTRICT: | DISTANCE: | |
|---|---|---|---|
|
Grade School
Madison Elementary School |
69 | — | |
|
Middle School
Lincoln Junior High School |
69 | Not in DB | |
|
High School
Niles West High School |
219 | Not in DB | |
|
Alternate Elementary School
Thomas Edison Elementary School |
— | Not in DB | |
Property History
| DATE: | EVENT: | PRICE: | SOURCE: |
|---|---|---|---|
| 28 Oct, 2016 | Sold | $241,000 | MRED MLS |
| 29 Sep, 2016 | Under contract | $234,900 | MRED MLS |
| 27 Sep, 2016 | Listed for sale | $234,900 | MRED MLS |
Room Specifics
Total Bedrooms: 4
Bedrooms Above Ground: 3
Bedrooms Below Ground: 1
Dimensions: —
Floor Type: —
Dimensions: —
Floor Type: —
Dimensions: —
Floor Type: —
Full Bathrooms: 3
Bathroom Amenities: —
Bathroom in Basement: 1
Rooms: Kitchen,Office,Bonus Room,Exercise Room,Recreation Room
Basement Description: Finished
Other Specifics
| 2 | |
| — | |
| Concrete | |
| — | |
| — | |
| 3139 | |
| — | |
| None | |
| Bar-Dry, Hardwood Floors, In-Law Arrangement, First Floor Full Bath | |
| Range, Dishwasher, Refrigerator, Washer, Dryer, Disposal | |
| Not in DB | |
| Sidewalks, Street Paved, Other | |
| — | |
| — | |
| — |
Tax History
| Year | Property Taxes |
|---|---|
| 2016 | $9,284 |
Contact Agent
Nearby Similar Homes
Nearby Sold Comparables
Contact Agent
Listing Provided By
Century 21 Langos & Christian











