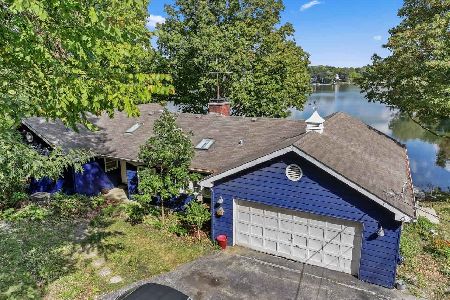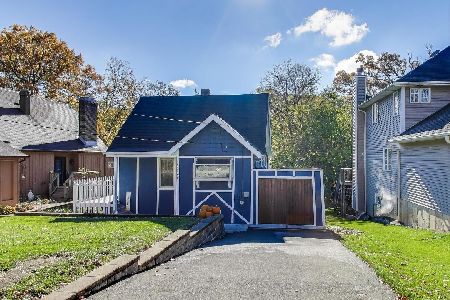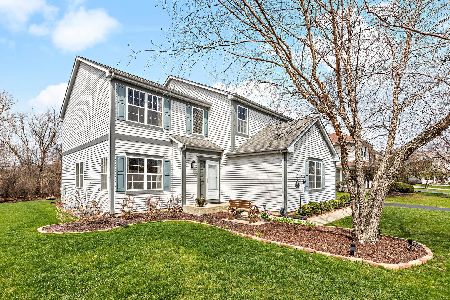8033 Connor Drive, Long Grove, Illinois 60047
$397,500
|
Sold
|
|
| Status: | Closed |
| Sqft: | 2,296 |
| Cost/Sqft: | $178 |
| Beds: | 4 |
| Baths: | 4 |
| Year Built: | 1999 |
| Property Taxes: | $11,134 |
| Days On Market: | 3504 |
| Lot Size: | 0,37 |
Description
A Fabulous Find in Indian Creek Club! Beautiful setting on cul-de-sac lot backing to pond & nature area! Enjoy the tranquil views from the large composite deck! Great open floor plan, rich wood flooring throughout, crown molding, recessed lights! Family room with fireplace! Kitchen offers 42" maple cabinets, Corian counters and stainless steel appliances! Extended master bedroom features walk in closet & luxury bath with dual sinks, soaking tub and separate shower! Finished English basement with rec room and 3rd full bath! Paver walkway and porch! Heated garage! Stevenson High School!
Property Specifics
| Single Family | |
| — | |
| — | |
| 1999 | |
| Partial,English | |
| — | |
| No | |
| 0.37 |
| Lake | |
| Indian Creek Club | |
| 125 / Monthly | |
| Other | |
| Public | |
| Public Sewer | |
| 09228969 | |
| 14021010220000 |
Nearby Schools
| NAME: | DISTRICT: | DISTANCE: | |
|---|---|---|---|
|
Grade School
Fremont Elementary School |
79 | — | |
|
Middle School
Fremont Middle School |
79 | Not in DB | |
|
High School
Adlai E Stevenson High School |
125 | Not in DB | |
Property History
| DATE: | EVENT: | PRICE: | SOURCE: |
|---|---|---|---|
| 26 Sep, 2016 | Sold | $397,500 | MRED MLS |
| 6 Aug, 2016 | Under contract | $409,000 | MRED MLS |
| — | Last price change | $429,000 | MRED MLS |
| 16 May, 2016 | Listed for sale | $435,000 | MRED MLS |
Room Specifics
Total Bedrooms: 4
Bedrooms Above Ground: 4
Bedrooms Below Ground: 0
Dimensions: —
Floor Type: Hardwood
Dimensions: —
Floor Type: Hardwood
Dimensions: —
Floor Type: Hardwood
Full Bathrooms: 4
Bathroom Amenities: Separate Shower,Double Sink,Soaking Tub
Bathroom in Basement: 1
Rooms: Recreation Room
Basement Description: Finished
Other Specifics
| 2 | |
| — | |
| Asphalt | |
| Deck | |
| Cul-De-Sac,Nature Preserve Adjacent,Pond(s) | |
| 27X72X145X110X146 | |
| — | |
| Full | |
| Hardwood Floors, First Floor Laundry | |
| Range, Microwave, Dishwasher, Refrigerator, Washer, Dryer, Disposal, Stainless Steel Appliance(s) | |
| Not in DB | |
| — | |
| — | |
| — | |
| — |
Tax History
| Year | Property Taxes |
|---|---|
| 2016 | $11,134 |
Contact Agent
Nearby Similar Homes
Nearby Sold Comparables
Contact Agent
Listing Provided By
RE/MAX Suburban








