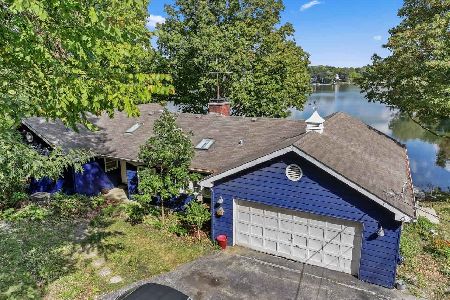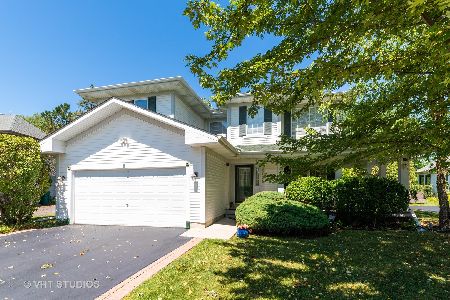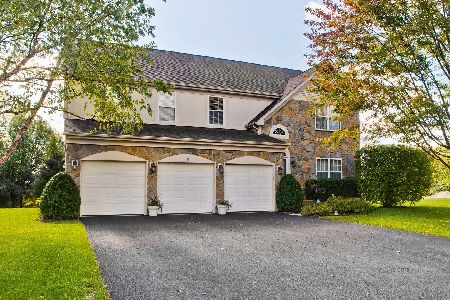8042 Cripple Creek Drive, Long Grove, Illinois 60047
$284,539
|
Sold
|
|
| Status: | Closed |
| Sqft: | 2,551 |
| Cost/Sqft: | $118 |
| Beds: | 4 |
| Baths: | 3 |
| Year Built: | 1999 |
| Property Taxes: | $11,654 |
| Days On Market: | 2485 |
| Lot Size: | 0,23 |
Description
Two-story Victorian style home featuring first floor living area w/bay window and wood flooring, formal dining room, kitchen w/ center island counter, family room w/stone fireplace, separate laundry, and 1/2 bath round our the 1st floor. The second floor features 4 bedrooms, and 2 baths. There is also a basement, gazebo, and 2 car attached garage. Don't let this one pass you by, make an offer today!
Property Specifics
| Single Family | |
| — | |
| — | |
| 1999 | |
| Full | |
| — | |
| No | |
| 0.23 |
| Lake | |
| — | |
| 0 / Not Applicable | |
| None | |
| Public | |
| Public Sewer | |
| 10293924 | |
| 14021010280000 |
Property History
| DATE: | EVENT: | PRICE: | SOURCE: |
|---|---|---|---|
| 21 Oct, 2019 | Sold | $284,539 | MRED MLS |
| 8 Sep, 2019 | Under contract | $301,100 | MRED MLS |
| — | Last price change | $301,100 | MRED MLS |
| 1 Mar, 2019 | Listed for sale | $413,400 | MRED MLS |
Room Specifics
Total Bedrooms: 4
Bedrooms Above Ground: 4
Bedrooms Below Ground: 0
Dimensions: —
Floor Type: —
Dimensions: —
Floor Type: —
Dimensions: —
Floor Type: —
Full Bathrooms: 3
Bathroom Amenities: —
Bathroom in Basement: 0
Rooms: No additional rooms
Basement Description: Unfinished
Other Specifics
| 2 | |
| — | |
| — | |
| — | |
| — | |
| 10019 | |
| — | |
| None | |
| — | |
| — | |
| Not in DB | |
| — | |
| — | |
| — | |
| — |
Tax History
| Year | Property Taxes |
|---|---|
| 2019 | $11,654 |
Contact Agent
Nearby Similar Homes
Nearby Sold Comparables
Contact Agent
Listing Provided By
Owners.com








